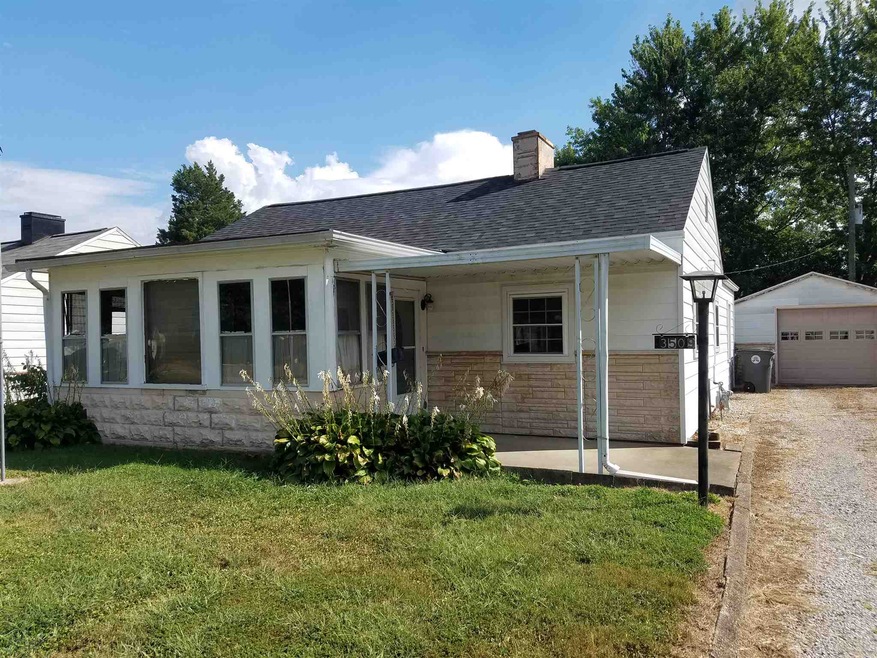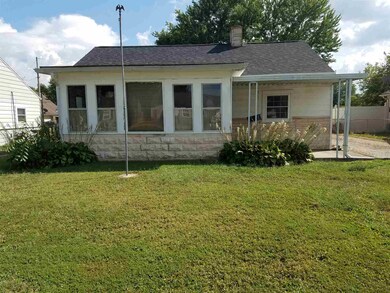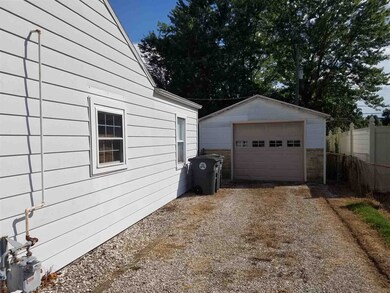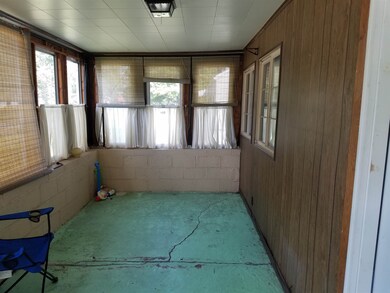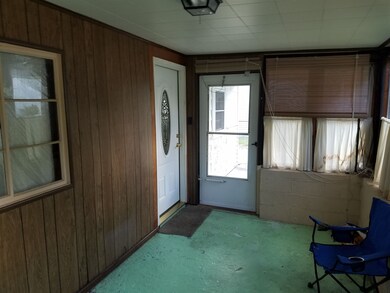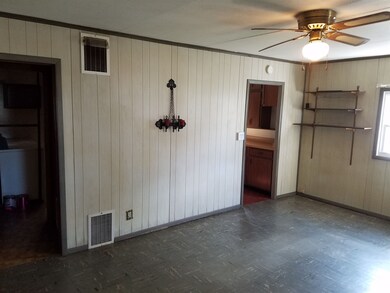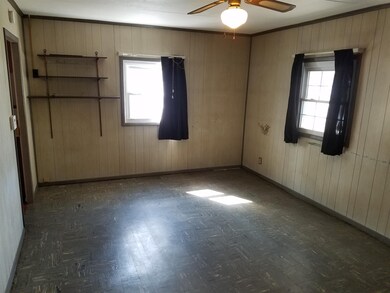
3509 Waggoner Ave Evansville, IN 47714
Highlights
- Covered patio or porch
- Bathtub with Shower
- Forced Air Heating and Cooling System
- 1.5 Car Detached Garage
- 1-Story Property
- Ceiling Fan
About This Home
As of July 2023This house is a ready to live in fixer upper. Updates needed through out the house but in condition that can be lived in while doing so. Two bedrooms making for a great starter home or a near retirement retreat with room for visitors. This home is a single level low maintenance footprint near Greenriver road, shopping, entertainment and groceries. There is a spacious 1 car garage to keep a car or belongings out of the frost, snow, and rain. The roof on the home was new approximately 4 years ago. Great Bones to build on and a great space for the do it your self set.
Last Agent to Sell the Property
Hank Petrig
KELLER WILLIAMS CAPITAL REALTY Listed on: 09/07/2018

Home Details
Home Type
- Single Family
Year Built
- Built in 1950
Lot Details
- 7,074 Sq Ft Lot
- Chain Link Fence
- Level Lot
Parking
- 1.5 Car Detached Garage
- Gravel Driveway
- Off-Street Parking
Home Design
- Slab Foundation
- Asphalt Roof
- Block Exterior
Interior Spaces
- 912 Sq Ft Home
- 1-Story Property
- Ceiling Fan
- Gas Oven or Range
- Washer and Gas Dryer Hookup
Flooring
- Concrete
- Vinyl
Bedrooms and Bathrooms
- 2 Bedrooms
- 1 Full Bathroom
- Bathtub with Shower
Additional Features
- Covered patio or porch
- Suburban Location
- Forced Air Heating and Cooling System
Listing and Financial Details
- Assessor Parcel Number 82-06-35-014-053.014-027
Ownership History
Purchase Details
Home Financials for this Owner
Home Financials are based on the most recent Mortgage that was taken out on this home.Purchase Details
Home Financials for this Owner
Home Financials are based on the most recent Mortgage that was taken out on this home.Purchase Details
Home Financials for this Owner
Home Financials are based on the most recent Mortgage that was taken out on this home.Purchase Details
Purchase Details
Home Financials for this Owner
Home Financials are based on the most recent Mortgage that was taken out on this home.Similar Homes in Evansville, IN
Home Values in the Area
Average Home Value in this Area
Purchase History
| Date | Type | Sale Price | Title Company |
|---|---|---|---|
| Warranty Deed | $85,000 | None Listed On Document | |
| Warranty Deed | -- | None Available | |
| Quit Claim Deed | -- | None Available | |
| Quit Claim Deed | -- | None Available | |
| Quit Claim Deed | -- | None Available |
Mortgage History
| Date | Status | Loan Amount | Loan Type |
|---|---|---|---|
| Closed | $85,000 | New Conventional | |
| Previous Owner | $27,281 | New Conventional | |
| Previous Owner | $36,000 | New Conventional |
Property History
| Date | Event | Price | Change | Sq Ft Price |
|---|---|---|---|---|
| 07/21/2023 07/21/23 | Sold | $85,000 | -22.7% | $93 / Sq Ft |
| 07/12/2023 07/12/23 | Pending | -- | -- | -- |
| 07/11/2023 07/11/23 | Price Changed | $109,900 | -8.4% | $121 / Sq Ft |
| 07/06/2023 07/06/23 | For Sale | $120,000 | +228.8% | $132 / Sq Ft |
| 01/07/2019 01/07/19 | Sold | $36,500 | -6.4% | $40 / Sq Ft |
| 12/26/2018 12/26/18 | Pending | -- | -- | -- |
| 11/03/2018 11/03/18 | Price Changed | $39,000 | -14.3% | $43 / Sq Ft |
| 10/17/2018 10/17/18 | Price Changed | $45,500 | -1.1% | $50 / Sq Ft |
| 09/07/2018 09/07/18 | For Sale | $46,000 | -- | $50 / Sq Ft |
Tax History Compared to Growth
Tax History
| Year | Tax Paid | Tax Assessment Tax Assessment Total Assessment is a certain percentage of the fair market value that is determined by local assessors to be the total taxable value of land and additions on the property. | Land | Improvement |
|---|---|---|---|---|
| 2024 | $1,318 | $61,100 | $12,500 | $48,600 |
| 2023 | -- | $58,500 | $11,900 | $46,600 |
| 2022 | $0 | $58,700 | $11,900 | $46,800 |
| 2021 | $1,282 | $54,800 | $11,900 | $42,900 |
| 2020 | $1,282 | $57,300 | $11,900 | $45,400 |
| 2019 | $1,282 | $57,300 | $11,900 | $45,400 |
| 2018 | $1,282 | $58,500 | $11,900 | $46,600 |
| 2017 | $1,274 | $57,800 | $11,900 | $45,900 |
| 2016 | $1,279 | $58,000 | $11,900 | $46,100 |
| 2014 | $16 | $56,500 | $11,900 | $44,600 |
| 2013 | -- | $56,900 | $11,900 | $45,000 |
Agents Affiliated with this Home
-

Seller's Agent in 2023
Jonathan Baker
BAKER AUCTION & REALTY
(812) 204-8858
149 Total Sales
-
D
Buyer's Agent in 2023
Dustin Whobrey
eXp Realty, LLC
(888) 611-3912
34 Total Sales
-
H
Seller's Agent in 2019
Hank Petrig
KELLER WILLIAMS CAPITAL REALTY
-
M
Buyer's Agent in 2019
Melinda Counter
Berkshire Hathaway HomeServices Indiana Realty
(312) 206-8916
128 Total Sales
Map
Source: Indiana Regional MLS
MLS Number: 201840448
APN: 82-06-35-014-053.014-027
- 3508 Waggoner Ave
- 3618 Waggoner Ave
- 3700 Ridgeway Ave
- 3625 Ridgeway Ave
- 3610 Sweetser Ave
- 1815 Jeanette Ave
- 1925 S Walnut Ln
- 3006 Sweetser Ave
- 3009 Sweetser Ave
- 1216 1218 S Lombard Ave
- 1608 Hicks Dr
- 1212 1214 S Lombard Ave
- 1208 1210 S Lombard Ave
- 1926 Jeanette Ave
- 3013 Monroe Ave
- 3109 Graham Ave
- 2120 S Lombard Ave
- 2912 Monroe Ave
- 1520 S Saint James Blvd
- 2900 Graham Ave
