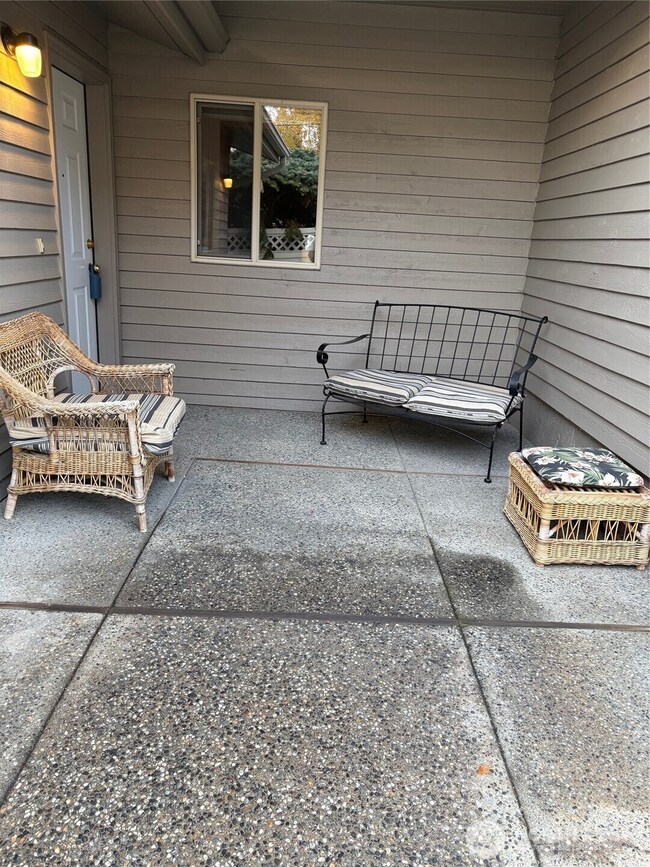351 19th St NE Unit 26 East Wenatchee, WA 98802
Estimated payment $3,835/month
Highlights
- Golf Course View
- End Unit
- Community Pool
- Vaulted Ceiling
- Private Yard
- Balcony
About This Home
First time for sale in almost 10 years, this coveted corner unit in Country Club Crescent Condominiums. South wall of windows view the Country Club golf course, Mission Ridge, West windows view the Foothills, the Cascades. All primary living on the main floor: primary bedroom with bath, laundry, spacious dining/living room area w/ access to west-facing balcony, direct access to attached 2 car garage. Convenient working kitchen w/ cute eating space in bay window; walk-in closets in both BR. The lower floor has 2nd BR, a full bath, a rec room space & a very large storage area. Inviting entry to private patio; exterior painted in 2023; new roof 2012; new garage door 2021. Outdoor pool in complex. Updated better photos when the smoke clears.
Source: Northwest Multiple Listing Service (NWMLS)
MLS#: 2438957
Property Details
Home Type
- Condominium
Est. Annual Taxes
- $921
Year Built
- Built in 1991
Lot Details
- End Unit
- Private Yard
HOA Fees
- $607 Monthly HOA Fees
Parking
- 2 Car Garage
- Off-Street Parking
Property Views
- Golf Course
- City
- Mountain
- Territorial
Home Design
- Composition Roof
- Wood Siding
Interior Spaces
- 2,560 Sq Ft Home
- 2-Story Property
- Vaulted Ceiling
- Insulated Windows
Kitchen
- Electric Oven or Range
- Stove
- Dishwasher
- Disposal
Flooring
- Carpet
- Vinyl
Bedrooms and Bathrooms
- Walk-In Closet
- Bathroom on Main Level
Laundry
- Electric Dryer
- Washer
Schools
- Eastmont Jnr High Middle School
- Eastmont Snr High School
Utilities
- Forced Air Heating and Cooling System
- Heat Pump System
- Water Heater
- High Speed Internet
- Cable TV Available
Additional Features
- Balcony
- Number of ADU Units: 0
Listing and Financial Details
- Down Payment Assistance Available
- Visit Down Payment Resource Website
- Senior Tax Exemptions
- Assessor Parcel Number 51900002600
Community Details
Overview
- Association fees include cable TV, common area maintenance, internet, lawn service, road maintenance, sewer, snow removal, water
- 26 Units
- Teri Jackson Association
- Country Club Crescent Condominiums
- East Wenatchee Subdivision
Recreation
- Community Pool
Pet Policy
- Pets Allowed with Restrictions
Map
Home Values in the Area
Average Home Value in this Area
Tax History
| Year | Tax Paid | Tax Assessment Tax Assessment Total Assessment is a certain percentage of the fair market value that is determined by local assessors to be the total taxable value of land and additions on the property. | Land | Improvement |
|---|---|---|---|---|
| 2025 | $515 | $494,500 | $25,000 | $469,500 |
| 2024 | $515 | $461,700 | $25,000 | $436,700 |
| 2023 | $968 | $436,000 | $25,000 | $411,000 |
| 2022 | $1,018 | $352,400 | $20,000 | $332,400 |
| 2021 | $1,077 | $352,400 | $20,000 | $332,400 |
| 2020 | $1,059 | $326,400 | $20,000 | $306,400 |
| 2018 | $1,074 | $299,700 | $17,500 | $282,200 |
| 2017 | $635 | $299,700 | $17,500 | $282,200 |
| 2016 | $485 | $271,500 | $17,500 | $254,000 |
| 2015 | $488 | $238,800 | $17,500 | $221,300 |
| 2014 | -- | $238,800 | $17,500 | $221,300 |
| 2013 | -- | $238,800 | $17,500 | $221,300 |
Property History
| Date | Event | Price | List to Sale | Price per Sq Ft | Prior Sale |
|---|---|---|---|---|---|
| 11/06/2025 11/06/25 | Price Changed | $599,000 | -4.2% | $234 / Sq Ft | |
| 09/28/2025 09/28/25 | For Sale | $625,000 | +115.5% | $244 / Sq Ft | |
| 03/11/2016 03/11/16 | Sold | $290,000 | -1.0% | $112 / Sq Ft | View Prior Sale |
| 08/12/2015 08/12/15 | Pending | -- | -- | -- | |
| 05/17/2015 05/17/15 | Price Changed | $293,000 | -2.3% | $113 / Sq Ft | |
| 12/23/2014 12/23/14 | Price Changed | $300,000 | -4.8% | $116 / Sq Ft | |
| 09/12/2014 09/12/14 | Price Changed | $315,000 | -3.1% | $122 / Sq Ft | |
| 07/13/2014 07/13/14 | For Sale | $325,000 | -- | $126 / Sq Ft |
Purchase History
| Date | Type | Sale Price | Title Company |
|---|---|---|---|
| Warranty Deed | $337,385 | North Meridian Title Escrow | |
| Interfamily Deed Transfer | -- | None Available |
Source: Northwest Multiple Listing Service (NWMLS)
MLS Number: 2438957
APN: 51-90-00-02600
- 351 19th St NE Unit 21
- 401 19th St NE Unit 4
- 1840 Country Club Dr
- 225 19th St NE Unit 31
- 225 19th St NE Unit 23
- 411 19th St NE Unit 9
- 1992 Stoneridge Dr
- 606 Ski View Dr
- 326 23rd St NE
- 3230 NW Chadwick (Lot 26) Loop
- 625 Briarwood Dr
- 3229 NW Chadwick (Lot 33) Loop
- 3234 NW Chadwick (Lot 25) Loop
- 1653 Holly Ln
- 719 19th St NE
- 710 NE Tyler Place
- 621 Upper Daniels Dr
- 1649 Huntwood Ln
- 68 24th St NE
- 210 25th St NE
- 1200 Eastmont Ave
- 315 N Worthen St
- 151 S Worthen St Unit 1
- 339 9th St NE
- 490 9th St NE
- 30 S Mission St Unit B
- 325 N Chelan Ave Unit A
- 411 6th St NE
- 725 1/2 S Columbia St
- 819-821 Malaga Ave
- 1250 Central Ave
- 1415 Maple St
- 1705 Stella Ave
- 1688 N Stella Ave
- 212 Antles Ave
- 1101 Red Apple Rd
- 2272 S Nevada Ct
- 2450 1st St SE
- 917 Pioneer Ave
- 8077 Green Rd







