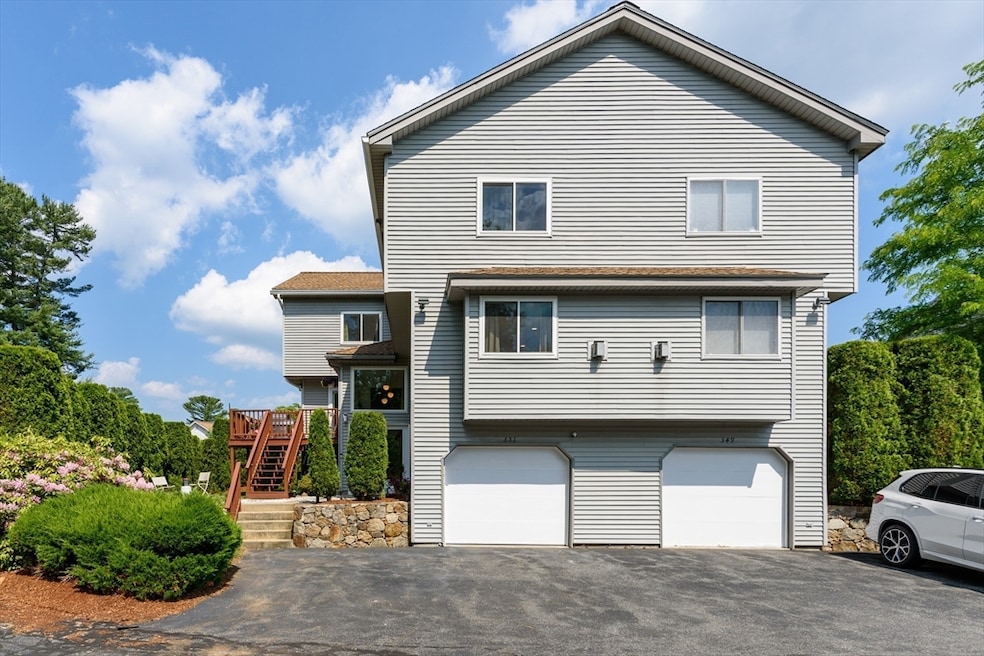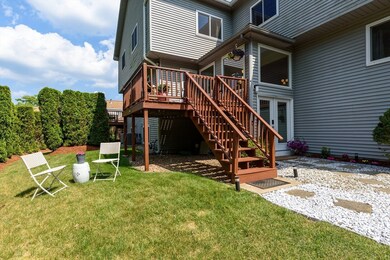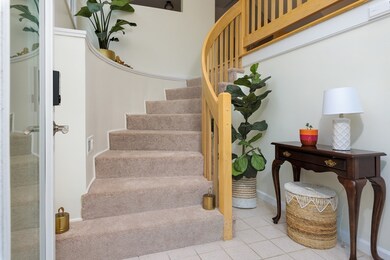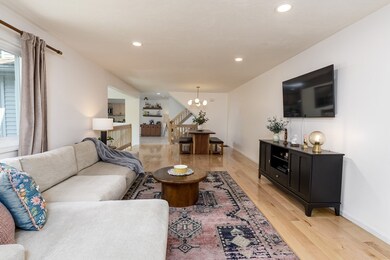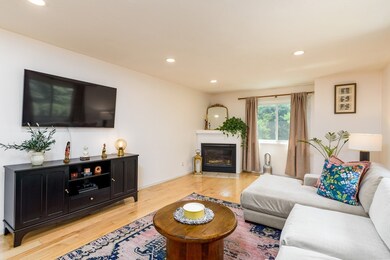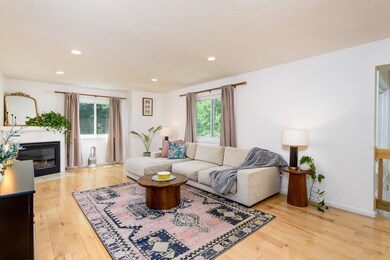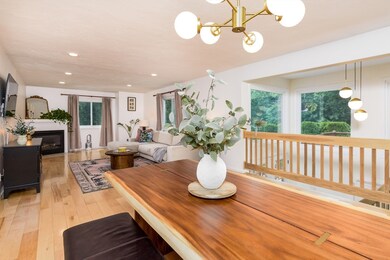
351 Captain Eames Cir Ashland, MA 01721
Highlights
- Medical Services
- Spa
- Custom Closet System
- Ashland Middle School Rated A-
- Open Floorplan
- Fireplace in Primary Bedroom
About This Home
As of August 2024Welcome Home to this freshly painted & privately situated townhome with serene wooded views! This exceptional home offers an ideal combination of recent modern updates & classic charm.A few updates to enjoy are Master closet; Windows, new carpets; Furnace, Central AC, Recessed Lighting, Front door smart lock; Ring security system & MORE! The 2-story foyer with a grand staircase sets the tone for an open floor plan, ideal for entertaining with a cozy fireplace.The kitchen is a chef's dream, featuring granite countertops, stainless steel appliances, a tile backsplash, ample cabinet space, counter seating, & a dining area. Level 2 boasts two huge bedrooms, each with vaulted ceilings, ensuite baths, & ample closet space. The master suite is a true retreat with a spa tub & a double-sided fireplace. The walk-up Attic & finished Lower Level both offer addtnl storage & living space (office, playroom, exercise room - you decide! Mins to shopping, commuter train & parks! Tour, Offer ,Stay!
Last Agent to Sell the Property
Keller Williams Boston MetroWest Listed on: 06/18/2024

Townhouse Details
Home Type
- Townhome
Est. Annual Taxes
- $6,510
Year Built
- Built in 1998
Parking
- 2 Car Attached Garage
- Tandem Parking
- Garage Door Opener
- Open Parking
- Off-Street Parking
- Deeded Parking
Home Design
- Frame Construction
- Shingle Roof
Interior Spaces
- 2,012 Sq Ft Home
- 2-Story Property
- Open Floorplan
- Central Vacuum
- Cathedral Ceiling
- Ceiling Fan
- Recessed Lighting
- Insulated Windows
- Bay Window
- Family Room with Fireplace
- Living Room with Fireplace
- Dining Room with Fireplace
- 2 Fireplaces
- Loft
- Basement
- Laundry in Basement
- Home Security System
Kitchen
- Oven
- Range
- Microwave
- Dishwasher
- Stainless Steel Appliances
- Kitchen Island
- Solid Surface Countertops
- Disposal
Flooring
- Wood
- Ceramic Tile
Bedrooms and Bathrooms
- 2 Bedrooms
- Fireplace in Primary Bedroom
- Primary bedroom located on second floor
- Custom Closet System
- Dual Closets
- Walk-In Closet
- Dual Vanity Sinks in Primary Bathroom
- Soaking Tub
- Bathtub with Shower
- Bathtub Includes Tile Surround
- Separate Shower
Laundry
- Dryer
- Washer
Eco-Friendly Details
- Energy-Efficient Thermostat
- Whole House Vacuum System
Outdoor Features
- Spa
- Balcony
- Deck
- Rain Gutters
Location
- Property is near public transit
- Property is near schools
Schools
- Mindess Elementary School
- Ashland Middle School
- Ashland High School
Utilities
- Forced Air Heating and Cooling System
- 2 Cooling Zones
- 2 Heating Zones
- Heating System Uses Natural Gas
- Individual Controls for Heating
- 220 Volts
- Water Softener
- High Speed Internet
- Cable TV Available
Listing and Financial Details
- Assessor Parcel Number M:021.0 B:0187 L:2100.3, 3324826,3324826
Community Details
Overview
- Association fees include insurance, maintenance structure, road maintenance, ground maintenance, snow removal, trash, reserve funds
- 230 Units
- Village Of Thousand Pines Community
Amenities
- Medical Services
- Shops
- Coin Laundry
Recreation
- Tennis Courts
- Park
- Jogging Path
- Bike Trail
Pet Policy
- Call for details about the types of pets allowed
Ownership History
Purchase Details
Home Financials for this Owner
Home Financials are based on the most recent Mortgage that was taken out on this home.Purchase Details
Home Financials for this Owner
Home Financials are based on the most recent Mortgage that was taken out on this home.Purchase Details
Purchase Details
Purchase Details
Similar Homes in Ashland, MA
Home Values in the Area
Average Home Value in this Area
Purchase History
| Date | Type | Sale Price | Title Company |
|---|---|---|---|
| Not Resolvable | $324,000 | -- | |
| Not Resolvable | $290,000 | -- | |
| Deed | $340,000 | -- | |
| Deed | $340,000 | -- | |
| Deed | $357,500 | -- | |
| Deed | $357,500 | -- | |
| Deed | $360,900 | -- | |
| Deed | $360,900 | -- |
Mortgage History
| Date | Status | Loan Amount | Loan Type |
|---|---|---|---|
| Open | $595,000 | Purchase Money Mortgage | |
| Closed | $595,000 | Purchase Money Mortgage | |
| Closed | $518,400 | Purchase Money Mortgage | |
| Closed | $194,400 | New Conventional | |
| Previous Owner | $232,000 | New Conventional |
Property History
| Date | Event | Price | Change | Sq Ft Price |
|---|---|---|---|---|
| 08/26/2024 08/26/24 | Sold | $675,000 | +6.1% | $335 / Sq Ft |
| 06/25/2024 06/25/24 | Pending | -- | -- | -- |
| 06/19/2024 06/19/24 | For Sale | $635,999 | +10.4% | $316 / Sq Ft |
| 07/01/2022 07/01/22 | Sold | $576,000 | +15.2% | $317 / Sq Ft |
| 04/19/2022 04/19/22 | Pending | -- | -- | -- |
| 04/13/2022 04/13/22 | For Sale | $499,900 | +54.3% | $275 / Sq Ft |
| 10/31/2014 10/31/14 | Sold | $324,000 | 0.0% | $156 / Sq Ft |
| 09/15/2014 09/15/14 | Pending | -- | -- | -- |
| 08/27/2014 08/27/14 | Off Market | $324,000 | -- | -- |
| 08/15/2014 08/15/14 | For Sale | $314,900 | +8.6% | $152 / Sq Ft |
| 10/26/2012 10/26/12 | Off Market | $290,000 | -- | -- |
| 10/19/2012 10/19/12 | Sold | $290,000 | -3.0% | $144 / Sq Ft |
| 06/18/2012 06/18/12 | Price Changed | $299,000 | -3.2% | $149 / Sq Ft |
| 04/27/2012 04/27/12 | For Sale | $308,900 | -- | $154 / Sq Ft |
Tax History Compared to Growth
Tax History
| Year | Tax Paid | Tax Assessment Tax Assessment Total Assessment is a certain percentage of the fair market value that is determined by local assessors to be the total taxable value of land and additions on the property. | Land | Improvement |
|---|---|---|---|---|
| 2025 | $6,649 | $520,700 | $0 | $520,700 |
| 2024 | $6,510 | $491,700 | $0 | $491,700 |
| 2023 | $6,192 | $449,700 | $0 | $449,700 |
| 2022 | $6,247 | $393,400 | $0 | $393,400 |
| 2021 | $6,007 | $377,096 | $0 | $377,096 |
| 2020 | $5,860 | $362,600 | $0 | $362,600 |
| 2019 | $5,488 | $337,100 | $0 | $337,100 |
| 2018 | $5,299 | $319,000 | $0 | $319,000 |
| 2017 | $4,963 | $297,200 | $0 | $297,200 |
| 2016 | $4,774 | $280,800 | $0 | $280,800 |
| 2015 | $4,764 | $275,400 | $0 | $275,400 |
| 2014 | $4,537 | $260,900 | $0 | $260,900 |
Agents Affiliated with this Home
-
Avani Sanghvi

Seller's Agent in 2024
Avani Sanghvi
Keller Williams Boston MetroWest
(215) 272-1720
15 in this area
37 Total Sales
-
Barbara Rappaport Scardino

Seller's Agent in 2022
Barbara Rappaport Scardino
Coldwell Banker Realty - Franklin
(508) 816-6007
5 in this area
58 Total Sales
-
E
Seller's Agent in 2012
Enio Dimatteo
MDM Realty, Inc
-
R
Buyer's Agent in 2012
Risa Bell
Redfin Corp.
Map
Source: MLS Property Information Network (MLS PIN)
MLS Number: 73252842
APN: ASHL-000021-000187-021003
- 343 Captain Eames Cir Unit 38-C
- 262 Captain Eames Cir
- 158 Algonquin Trail
- 76 Algonquin Trail
- 37 James Rd
- 36 Arrowhead Cir
- 20 Mulhall Dr
- 17 Sewell St
- 263 America Blvd Unit 263
- 309 America Blvd Unit 309
- 304 America Blvd Unit 48D
- 18 Rodman Rd
- 17 Stagecoach Dr
- 12 Queen Isabella Way Unit 12
- 9 Adams Rd
- 2 Adams Rd Unit 2
- 1 Adams Rd
- 1 New Castle Rd
- 110 Bethany Rd
- 69 Whitney Ave
