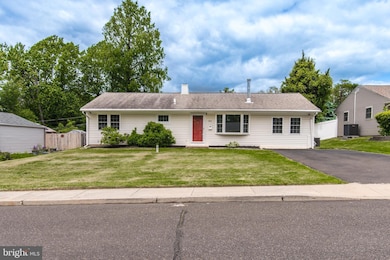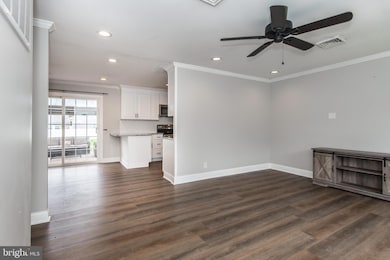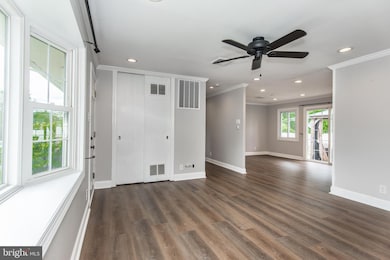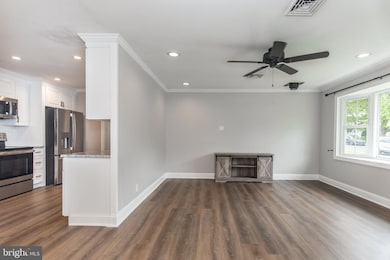
351 Doone Rd Fairless Hills, PA 19030
Falls Township NeighborhoodHighlights
- Rambler Architecture
- Bamboo Flooring
- No HOA
- Oxford Valley Elementary School Rated A-
- Attic
- Upgraded Countertops
About This Home
As of June 2025Welcome to 351 Doone Road. Located on a quiet dead-end street in the award-winning Pennsbury School District, this beautifully expanded and recently remodeled 3-bedroom, 1-bath rancher offers modern living with timeless charm. Step inside and you'll be greeted by a spacious living room highlighted by a bow window that floods the space with natural light. The open-concept layout flows into a generously sized dining area, which features a large sliding glass door overlooking the expansive backyard. The new kitchen is fitted with everything a chef could want, including: matching stainless-steel appliances, plenty of soft-close cabinetry, subway-style ceramic tile backsplash, an abundance of granite countertop space with an eat-in area and an undermount farmhouse sink with a gooseneck faucet. The full bathroom showcases a Mediterranean-style ceramic tile flooring, brushed nickel fixtures and a linen closet. There are 3 generously sized bedrooms all with ceiling fans. Two are located at the end of the hall, including the primary with a double closet with built-in shelving. The third bedroom, located in the expanded portion of the home, features bamboo flooring, a good-sized closet and a built-in wall shelf. The laundry room is custom-built and includes a stackable front-loading washer/dryer combo (2024) and a large shelving area for even more storage. Additional highlights inside the home is the luxury vinyl plank flooring, recessed lighting and crown molding. Step outside the sliding glass door to your private backyard, complete with a large paver patio and gazebo, separate firepit area ideal for outdoor entertaining or quiet evenings under the stars. The yard is fully fenced in and also includes an outdoor shed. Situated on a large lot with low taxes, a sizeable private driveway, central air conditioning, tankless hot water heater (2024), HVAC furnace (2020) and a long list of other new upgrades, this home is truly move-in ready. Don't miss your chance to see this suburban gem in person and schedule your private showing today!
Last Agent to Sell the Property
Re/Max One Realty License #RS357073 Listed on: 05/30/2025

Home Details
Home Type
- Single Family
Est. Annual Taxes
- $3,814
Year Built
- Built in 1953
Lot Details
- Lot Dimensions are 70.00 x 120.00
- Property is Fully Fenced
- Back and Front Yard
- Property is in excellent condition
- Property is zoned NCR
Home Design
- Rambler Architecture
- Frame Construction
Interior Spaces
- 1,160 Sq Ft Home
- Property has 1 Level
- Crown Molding
- Ceiling Fan
- Recessed Lighting
- Bay Window
- Sliding Doors
- Six Panel Doors
- Dining Area
- Attic
Kitchen
- Electric Oven or Range
- Microwave
- Dishwasher
- Stainless Steel Appliances
- Upgraded Countertops
Flooring
- Bamboo
- Ceramic Tile
- Luxury Vinyl Plank Tile
Bedrooms and Bathrooms
- 3 Main Level Bedrooms
- 1 Full Bathroom
- Bathtub with Shower
Laundry
- Laundry on main level
- Front Loading Dryer
- Front Loading Washer
Parking
- 2 Parking Spaces
- 2 Driveway Spaces
- On-Street Parking
Outdoor Features
- Patio
- Gazebo
- Shed
- Rain Gutters
Utilities
- Forced Air Heating and Cooling System
- Cooling System Utilizes Natural Gas
- Tankless Water Heater
- Natural Gas Water Heater
Community Details
- No Home Owners Association
- Fairless Hills Subdivision
Listing and Financial Details
- Tax Lot 166
- Assessor Parcel Number 13-006-166
Ownership History
Purchase Details
Home Financials for this Owner
Home Financials are based on the most recent Mortgage that was taken out on this home.Purchase Details
Home Financials for this Owner
Home Financials are based on the most recent Mortgage that was taken out on this home.Purchase Details
Purchase Details
Home Financials for this Owner
Home Financials are based on the most recent Mortgage that was taken out on this home.Purchase Details
Home Financials for this Owner
Home Financials are based on the most recent Mortgage that was taken out on this home.Purchase Details
Home Financials for this Owner
Home Financials are based on the most recent Mortgage that was taken out on this home.Similar Homes in the area
Home Values in the Area
Average Home Value in this Area
Purchase History
| Date | Type | Sale Price | Title Company |
|---|---|---|---|
| Special Warranty Deed | $415,000 | World Wide Land Transfer | |
| Deed | $273,000 | Cross Keys Abstract & Assura | |
| Interfamily Deed Transfer | -- | None Available | |
| Interfamily Deed Transfer | -- | None Available | |
| Deed | $205,000 | -- | |
| Deed | $99,900 | -- |
Mortgage History
| Date | Status | Loan Amount | Loan Type |
|---|---|---|---|
| Open | $332,000 | New Conventional | |
| Previous Owner | $28,400 | New Conventional | |
| Previous Owner | $41,600 | New Conventional | |
| Previous Owner | $264,810 | New Conventional | |
| Previous Owner | $214,489 | FHA | |
| Previous Owner | $154,000 | New Conventional | |
| Previous Owner | $41,000 | New Conventional | |
| Previous Owner | $164,000 | Fannie Mae Freddie Mac | |
| Previous Owner | $67,768 | New Conventional | |
| Previous Owner | $79,900 | No Value Available |
Property History
| Date | Event | Price | Change | Sq Ft Price |
|---|---|---|---|---|
| 06/30/2025 06/30/25 | Sold | $415,000 | +9.2% | $358 / Sq Ft |
| 05/30/2025 05/30/25 | For Sale | $379,900 | +39.2% | $328 / Sq Ft |
| 04/09/2020 04/09/20 | Sold | $273,000 | 0.0% | $235 / Sq Ft |
| 03/05/2020 03/05/20 | Pending | -- | -- | -- |
| 03/05/2020 03/05/20 | Price Changed | $273,000 | +1.1% | $235 / Sq Ft |
| 03/03/2020 03/03/20 | For Sale | $269,900 | -- | $233 / Sq Ft |
Tax History Compared to Growth
Tax History
| Year | Tax Paid | Tax Assessment Tax Assessment Total Assessment is a certain percentage of the fair market value that is determined by local assessors to be the total taxable value of land and additions on the property. | Land | Improvement |
|---|---|---|---|---|
| 2025 | $3,652 | $16,400 | $5,040 | $11,360 |
| 2024 | $3,652 | $16,400 | $5,040 | $11,360 |
| 2023 | $3,499 | $16,400 | $5,040 | $11,360 |
| 2022 | $3,391 | $16,400 | $5,040 | $11,360 |
| 2021 | $3,325 | $16,400 | $5,040 | $11,360 |
| 2020 | $3,325 | $16,400 | $5,040 | $11,360 |
| 2019 | $3,267 | $16,400 | $5,040 | $11,360 |
| 2018 | $3,226 | $16,400 | $5,040 | $11,360 |
| 2017 | $3,145 | $16,400 | $5,040 | $11,360 |
| 2016 | $3,145 | $16,400 | $5,040 | $11,360 |
| 2015 | $3,015 | $16,400 | $5,040 | $11,360 |
| 2014 | $3,015 | $16,400 | $5,040 | $11,360 |
Agents Affiliated with this Home
-
John Cravero

Seller's Agent in 2025
John Cravero
RE/MAX
(215) 588-9534
1 in this area
53 Total Sales
-
Stevie-Lynn Shulenberger

Buyer's Agent in 2025
Stevie-Lynn Shulenberger
Keller Williams Real Estate-Langhorne
(215) 678-4714
1 in this area
13 Total Sales
-
Helen Irvine

Seller's Agent in 2020
Helen Irvine
Keller Williams Real Estate-Langhorne
(215) 630-5870
32 in this area
170 Total Sales
-
Nancy McHenry

Buyer's Agent in 2020
Nancy McHenry
Coldwell Banker Hearthside
(215) 514-9685
6 in this area
130 Total Sales
Map
Source: Bright MLS
MLS Number: PABU2096634
APN: 13-006-166
- 417 Chelsea Rd
- 248 N Oxford Valley Rd
- 180 Andover Rd Unit A
- 134 Lincoln Hwy Unit 11
- 463 Austin Dr
- 11 Kennedy Dr
- 59 Harrison Dr
- 68 Harrison Dr
- 516 S Olds Blvd
- 62 Harrison Dr
- 231 Johnson Dr
- 209 Johnson Dr
- 102 Bristol Oxford Valley Rd
- 632 Auburn Rd Unit E
- 01 Kyle Ln
- 0000000 Kyle Ln
- 0 Kyle Ln Unit PABU2095588
- 000000 Kyle Ln
- 0000 Kyle Ln
- 000 Kyle Ln






