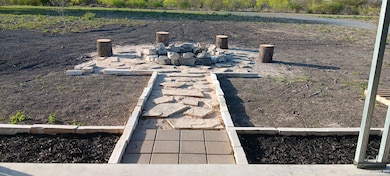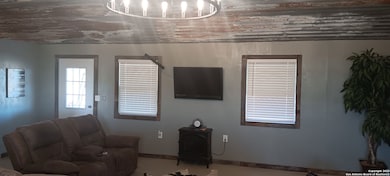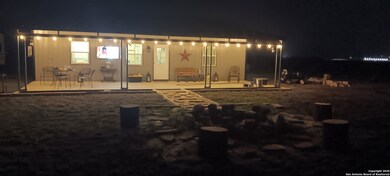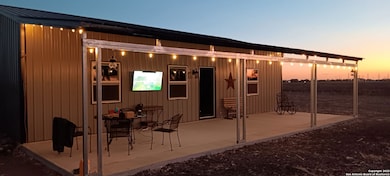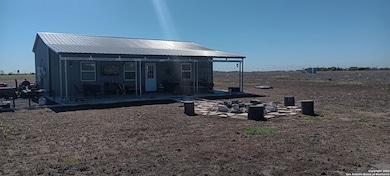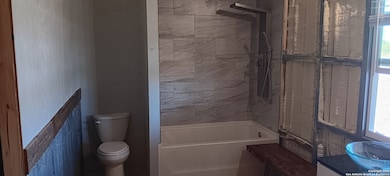351 Elbert Marion, TX 78124
Estimated payment $1,868/month
Highlights
- New Construction
- Deck
- Double Pane Windows
- Above Ground Pool
- Eat-In Kitchen
- Tankless Water Heater
About This Home
A Small Home with a big Heart, 2 Acre Lot and Home with One Bedroom and 1 Bathroom Barn-dominium has been the home to only One Owner and who has had many enjoyable Sunsets for this Family. Large Living room has a Fireplace adjoins the Kitchen and the Bathoom has a large shower. Come See for your Self. Pool is Above Ground and will be staying with the home. Marion City is up and coming. Ceiling has the Spray on Foam to keep you warm and Fireplace stays. Owner is still working on this jewel. Owner says he see Wildlife All the time which he feeds from the Deer Feeder. The Front Patio is 40 X 12 Covered Patio to set outside and watch the Sun Rise in the morning.
Home Details
Home Type
- Single Family
Est. Annual Taxes
- $277
Lot Details
- 2 Acre Lot
Home Design
- New Construction
- Slab Foundation
- Foam Insulation
- Metal Roof
Interior Spaces
- 960 Sq Ft Home
- Property has 1 Level
- Double Pane Windows
- Window Treatments
- Living Room with Fireplace
- Combination Dining and Living Room
- Concrete Flooring
- Washer Hookup
Kitchen
- Eat-In Kitchen
- Stove
Bedrooms and Bathrooms
- 1 Bedroom
- 1 Full Bathroom
Outdoor Features
- Above Ground Pool
- Deck
Schools
- Marion Elementary And Middle School
- Marion High School
Utilities
- Central Heating and Cooling System
- Programmable Thermostat
- Well
- Tankless Water Heater
Community Details
- Built by Kluth
Listing and Financial Details
- Assessor Parcel Number 2G0313000009755000
- Seller Concessions Offered
Map
Home Values in the Area
Average Home Value in this Area
Property History
| Date | Event | Price | List to Sale | Price per Sq Ft |
|---|---|---|---|---|
| 11/10/2025 11/10/25 | For Sale | $350,000 | 0.0% | $365 / Sq Ft |
| 11/07/2025 11/07/25 | Off Market | -- | -- | -- |
| 11/03/2025 11/03/25 | Off Market | -- | -- | -- |
| 10/31/2025 10/31/25 | For Sale | $350,000 | 0.0% | $365 / Sq Ft |
| 10/30/2025 10/30/25 | For Sale | $350,000 | -- | $365 / Sq Ft |
Source: San Antonio Board of REALTORS®
MLS Number: 1919323
- 4996 Anahuac
- 4999 Mission Tejas Rd
- 2307 Fort Davis Pass
- 507 Sarah Way
- 2339 Fort Davis Pass
- 2343 Fort Davis Pass
- 4982 Mission Tejas Rd
- 5000 Anahuac
- 4998 Mission Tejas Rd
- 5007 Mission Tejas Rd
- 5006 Mission Tejas Rd
- 4991 Mission Tejas Rd
- 5002 Mission Tejas Rd
- 2311 Fort Davis Pass
- 4994 Mission Tejas Rd
- 2331 Fort Davis Pass
- 2247 Fort Davis Pass
- 2327 Fort Davis Pass
- 4983 Mission Tejas Rd
- 0000 NE Santa Clara Rd
- 511 Sarah Way
- 1032 Oriole Way
- 1019 Oriole Way
- 4803 Park Leaf
- 110 E Otto St
- 13824 Chital Chase
- 5128
- 306 Sunflower Dr
- 600 N Cunningham St
- 608 Hirsch Trail
- 161 Sambar Main
- 104 Paige Place
- 3242 Harvest Crest
- 3325 Jons Way
- 406 Sea Willow Dr
- 528 Whispering Well Dr
- 3339 Marion Rd
- 106 Haeckerville Rd
- 236 Joseph Cir
- 226 Joseph Cir

