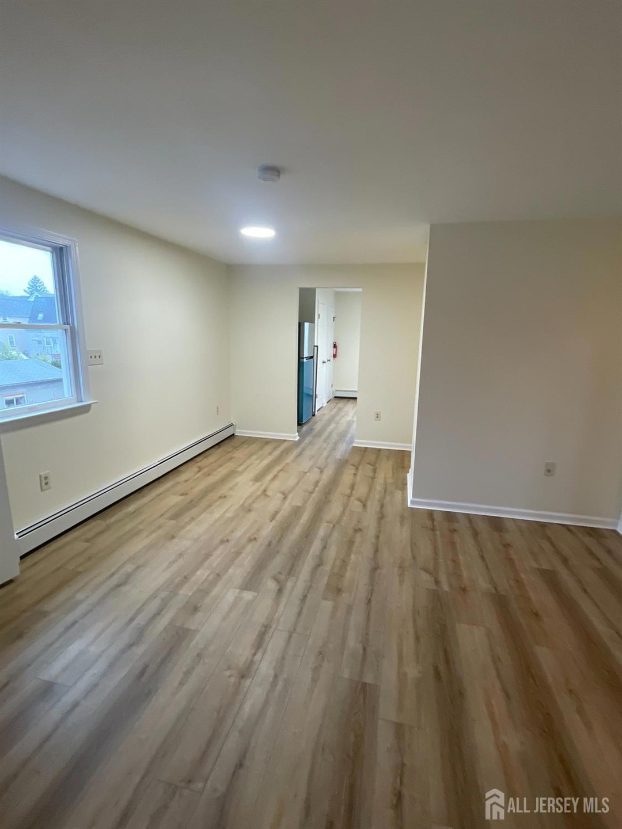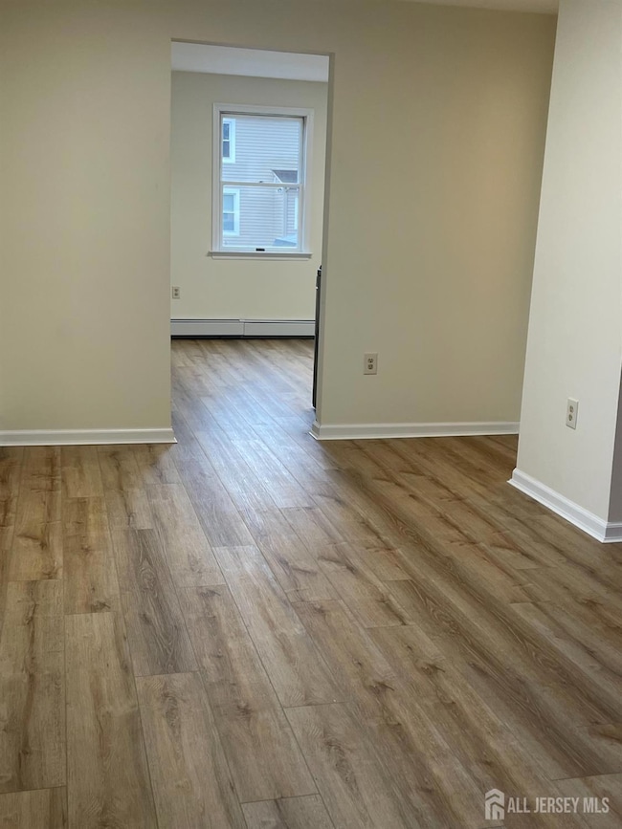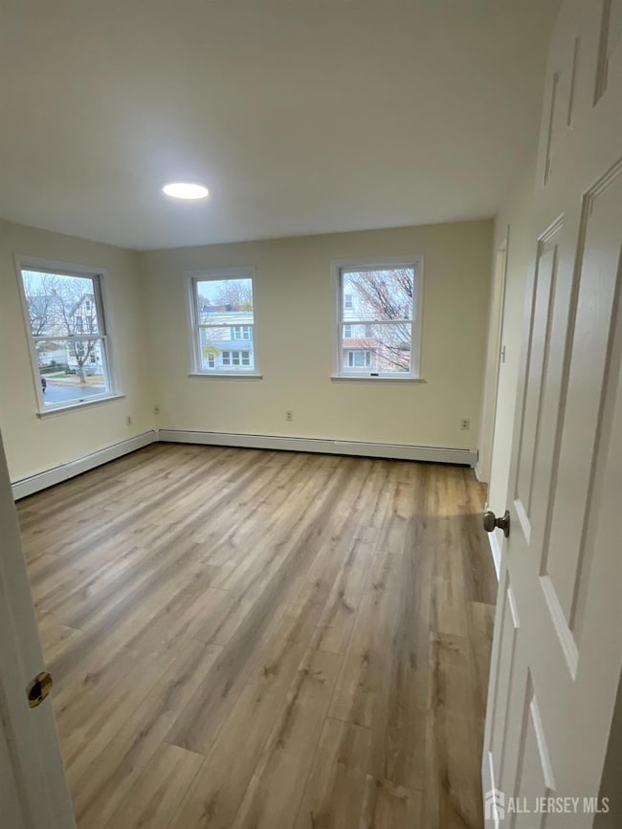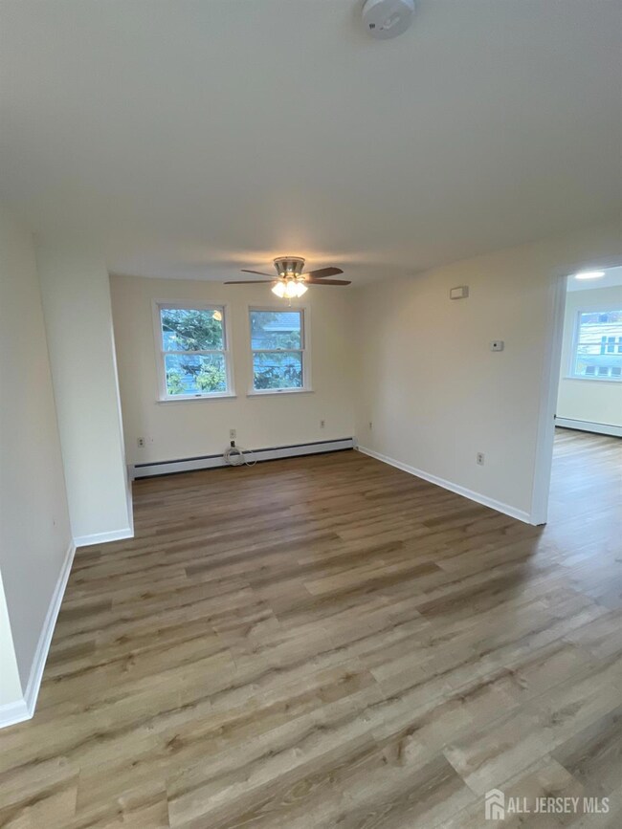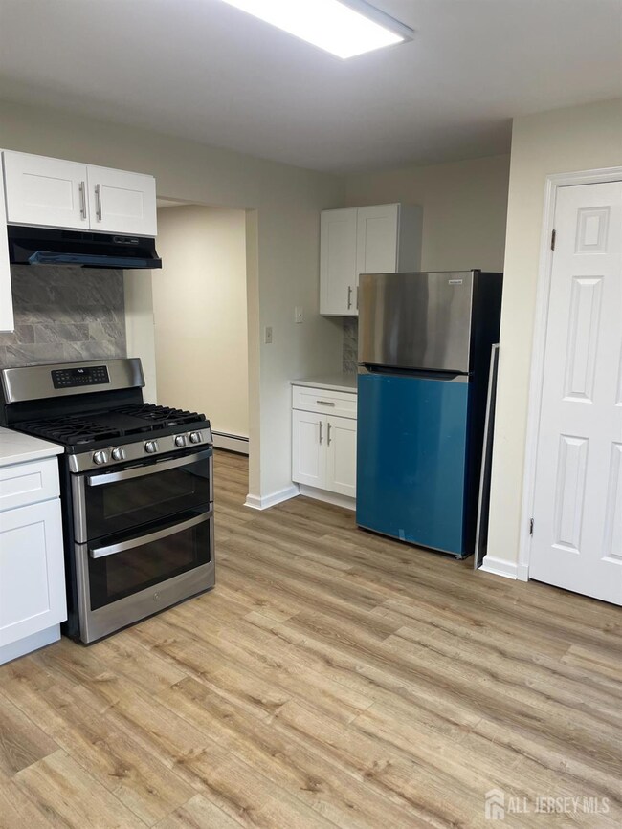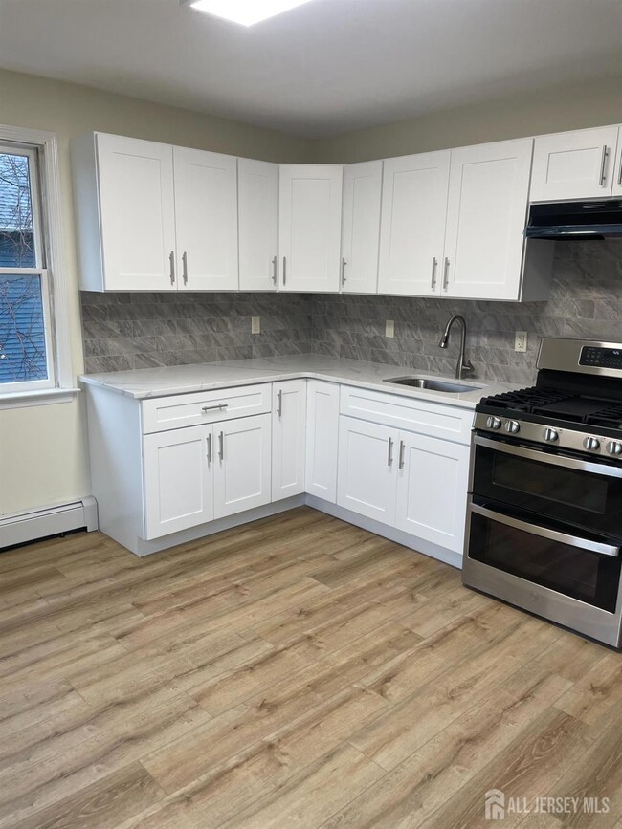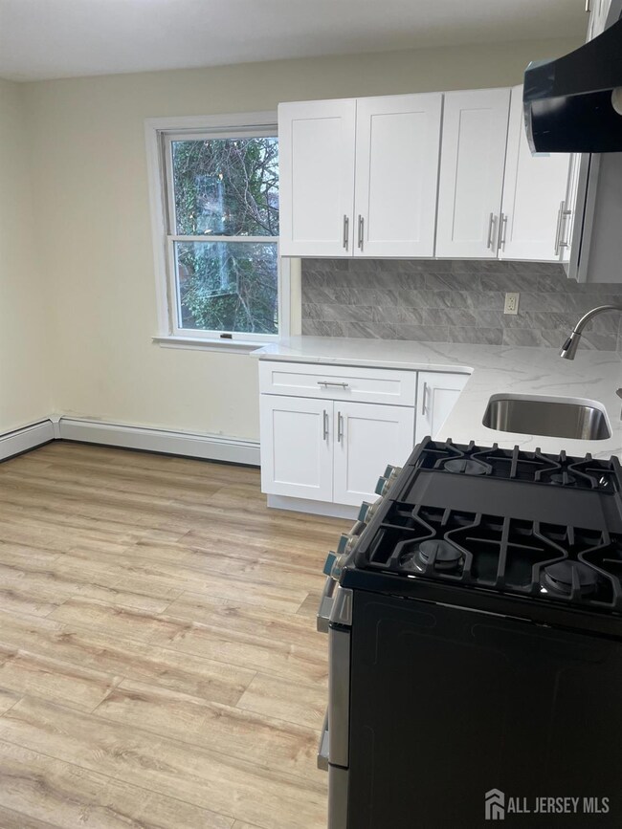351 John St Unit 2 South Amboy, NJ 08879
2
Beds
1
Bath
1,000
Sq Ft
1914
Built
Highlights
- Colonial Architecture
- Loft
- Combination Dining and Living Room
- Wood Flooring
- Eat-In Kitchen
- Ceiling Fan
About This Home
Welcome to 351 John Street, Unit 2. This beautiful fully renovated unit offers a spacious living room, eat in kitchen with 2 bedrooms and 1 bath. Extra space in the loft and a shared backyard. Close to South Amboy train station and all major highways, Rt 9, GS Parkway, NJ Turnpike.
Property Details
Home Type
- Apartment
Est. Annual Taxes
- $8,838
Year Built
- Built in 1914
Lot Details
- Lot Dimensions are 100.00 x 50.00
Home Design
- Colonial Architecture
Interior Spaces
- 1,000 Sq Ft Home
- 2-Story Property
- Ceiling Fan
- Combination Dining and Living Room
- Loft
- Fire and Smoke Detector
Kitchen
- Eat-In Kitchen
- Gas Oven or Range
- Stove
- Range
- Microwave
Flooring
- Wood
- Carpet
Bedrooms and Bathrooms
- 2 Bedrooms
- 1 Full Bathroom
- Bathtub and Shower Combination in Primary Bathroom
Parking
- On-Street Parking
- Open Parking
Utilities
- Window Unit Cooling System
- Baseboard Heating
- Gas Water Heater
- Cable TV Available
Listing and Financial Details
- Tenant pays for cable TV, electricity, sewer, gas, hot water
- 12 Month Lease Term
Community Details
Overview
- Association fees include water
- South Amboy Subdivision
Pet Policy
- No Pets Allowed
Map
Source: All Jersey MLS
MLS Number: 2607640R
APN: 20-00081-0000-00006
Nearby Homes
- 365 John St
- 322 George St
- 504 Colonel D B Kelly Way
- 504 Col Db Kelly Way
- 442 Bordentown Ave
- 110 N Pine Ave
- 123 S Stevens Ave
- 433 Gordon St
- 528 Catherine St
- 101 N Stevens Ave
- 523 Lefferts St
- 237 George St
- 320 Parker Ave
- 223 Henry St
- 309 Main St
- 224 Gordon St
- 15 Bertram Ave
- 251 Church St
- 363 Portia St
- 245 2nd St
- 147 S Pine Ave Unit A
- 215 S Pine Ave Unit 2
- 341 David St
- 417 Henry St Unit 4
- 321 Augusta St Unit A
- 251 Henry St Unit 1
- 251 Henry St Unit 2
- 353 Main St Unit A
- 324 Main St Unit 2
- 144 S Broadway
- 112 N Broadway Unit G
- 112 N Broadway
- 611 Bordentown Ave
- 154 George St Unit 1
- 150 George St
- 151 N Broadway
- 300 Cedar St
- 300 Cedar St Unit 2
- 115 John St Unit 1st f
- 1000 Schindler Dr
