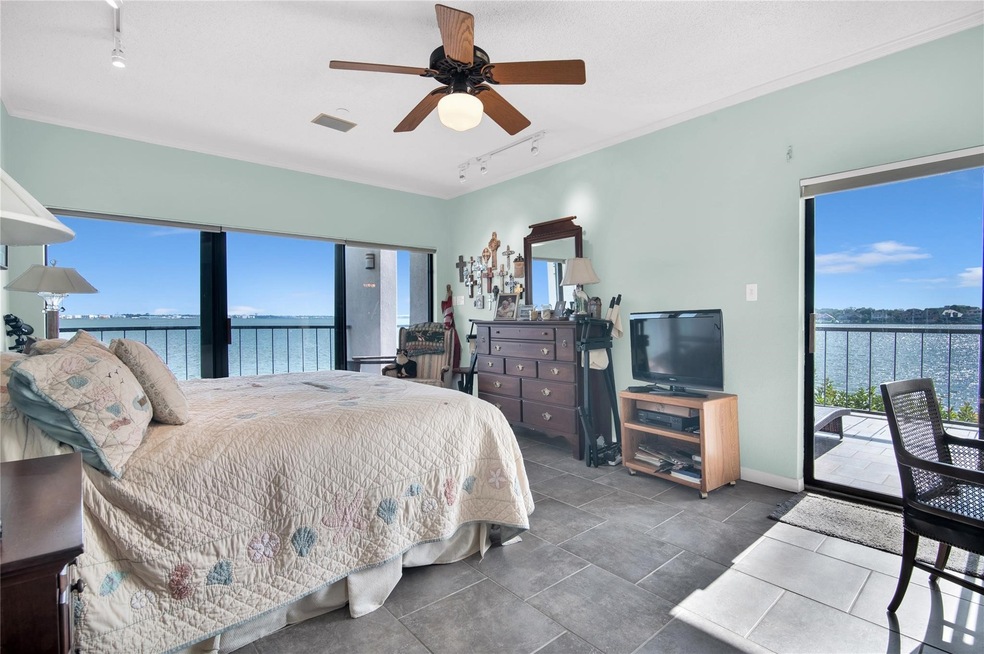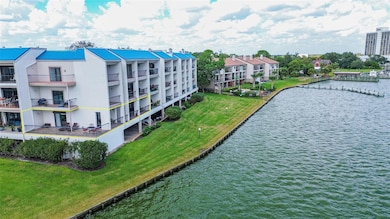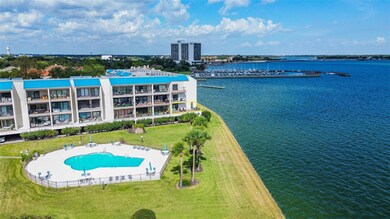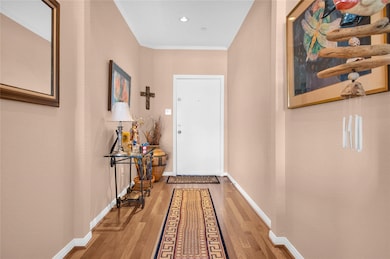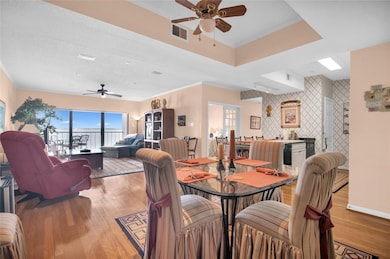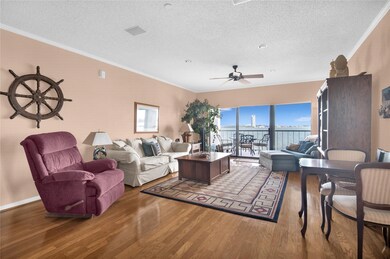
351 Lakeside Ln Unit 107 Houston, TX 77058
Highlights
- Lake Front
- Views of Pier
- Deck
- G.W. Robinson Elementary Rated A
- 205,140 Sq Ft lot
- Contemporary Architecture
About This Home
As of May 2025This condo is extraordinary! Just down the street from NASA, it’s surrounded by fantastic restaurants and all sorts of waterfront fun. Inside, you'll find a spacious 1,556 sq. ft. with stunning views from nearly every corner of this home! The floor plan is outstanding, and this unit offers plenty of closet and storage space for all your needs. The refrigerator, washer, and dryer are included A massive wraparound balcony provides panoramic views of gorgeous Clear Lake, the pool, piers, and the beautifully manicured grounds of Bayfront Towers. Not to mention, you can enjoy breezy and spectacular moonlit evenings, boat parades, holiday fireworks, and even dolphins! The unit’s front door is just steps away from the elevator, and the Bayfront community is quiet, friendly, and welcoming. There’s no carpet—the flooring is wood and tile throughout. Come see it for yourself! It’s a piece of paradise. From sunrises to sunsets, this place displays them all on a beautiful canvas you can call home
Last Agent to Sell the Property
Coldwell Banker Realty - Houston Bay Area License #0792271 Listed on: 03/21/2025

Property Details
Home Type
- Condominium
Est. Annual Taxes
- $6,202
Year Built
- Built in 1978
Lot Details
- Lake Front
- Adjacent to Greenbelt
- West Facing Home
- Side Yard
HOA Fees
- $996 Monthly HOA Fees
Property Views
- Views of a pier
- Lake
- Views to the East
- Views to the North
Home Design
- Contemporary Architecture
- Pillar, Post or Pier Foundation
- Metal Roof
- Stucco
Interior Spaces
- 1,556 Sq Ft Home
- 1-Story Property
- Ceiling Fan
Kitchen
- Electric Oven
- Free-Standing Range
- Microwave
- Dishwasher
- Granite Countertops
- Disposal
Flooring
- Wood
- Tile
Bedrooms and Bathrooms
- 2 Bedrooms
- 2 Full Bathrooms
Laundry
- Laundry in Utility Room
- Stacked Washer and Dryer
Home Security
Parking
- Attached Garage
- Additional Parking
- Assigned Parking
Outdoor Features
- Bulkhead
- Pond
- Balcony
- Deck
- Patio
- Separate Outdoor Workshop
Schools
- Robinson Elementary School
- Space Center Intermediate School
- Clear Creek High School
Utilities
- Central Heating and Cooling System
Community Details
Overview
- Association fees include insurance, internet, ground maintenance, maintenance structure, sewer, trash, water
- Kensington Property Management Association
- Bayfront Towers Condo Subdivision
Recreation
- Community Pool
Pet Policy
- The building has rules on how big a pet can be within a unit
Additional Features
- Picnic Area
- Hurricane or Storm Shutters
Ownership History
Purchase Details
Home Financials for this Owner
Home Financials are based on the most recent Mortgage that was taken out on this home.Purchase Details
Home Financials for this Owner
Home Financials are based on the most recent Mortgage that was taken out on this home.Similar Homes in Houston, TX
Home Values in the Area
Average Home Value in this Area
Purchase History
| Date | Type | Sale Price | Title Company |
|---|---|---|---|
| Warranty Deed | -- | Texas American Title Company | |
| Vendors Lien | -- | Charter Title Company |
Mortgage History
| Date | Status | Loan Amount | Loan Type |
|---|---|---|---|
| Previous Owner | $145,274 | Unknown | |
| Previous Owner | $166,000 | No Value Available |
Property History
| Date | Event | Price | Change | Sq Ft Price |
|---|---|---|---|---|
| 05/01/2025 05/01/25 | Sold | -- | -- | -- |
| 04/02/2025 04/02/25 | Pending | -- | -- | -- |
| 03/21/2025 03/21/25 | For Sale | $385,000 | -- | $247 / Sq Ft |
Tax History Compared to Growth
Tax History
| Year | Tax Paid | Tax Assessment Tax Assessment Total Assessment is a certain percentage of the fair market value that is determined by local assessors to be the total taxable value of land and additions on the property. | Land | Improvement |
|---|---|---|---|---|
| 2024 | $6,202 | $275,882 | $52,418 | $223,464 |
| 2023 | $6,202 | $275,882 | $52,418 | $223,464 |
| 2022 | $6,291 | $273,622 | $51,988 | $221,634 |
| 2021 | $6,188 | $248,717 | $47,256 | $201,461 |
| 2020 | $6,067 | $228,171 | $43,352 | $184,819 |
| 2019 | $6,337 | $228,171 | $43,352 | $184,819 |
| 2018 | $2,868 | $208,246 | $39,567 | $168,679 |
| 2017 | $5,733 | $206,436 | $39,223 | $167,213 |
| 2016 | $5,733 | $206,436 | $39,223 | $167,213 |
| 2015 | $5,201 | $191,849 | $36,451 | $155,398 |
| 2014 | $5,201 | $187,231 | $35,574 | $151,657 |
Agents Affiliated with this Home
-
L
Seller's Agent in 2025
Lori Vaughn
Coldwell Banker Realty - Houston Bay Area
(832) 475-2523
13 in this area
23 Total Sales
-

Buyer's Agent in 2025
Stephen Krueger
RE/MAX
(832) 267-4647
2 in this area
63 Total Sales
Map
Source: Houston Association of REALTORS®
MLS Number: 66511694
APN: 1134120010008
- 2816 Lighthouse Dr
- 401 Lakeside Ln Unit 203
- 18143 Bal Harbour Dr
- 18118 Lakeside Ln
- 18107 Bal Harbour Dr
- 18037 Bal Harbour Dr
- 18405 Sandy Cove
- 18305 Sandy Cove
- 18034 Starboard Dr
- 2619 Sailboat Dr
- 110 Sandy Cove
- 2601 Sailboat Dr
- 2506 Swan Ct
- 2001 Enterprise Ave Unit 4
- 2426 Clippers Square
- 2449 Beacon Cir
- 2466 Beacon Cir
- 2453 Beacon Cir
- 2457 Beacon Cir
- 2414 Baycrest Dr
