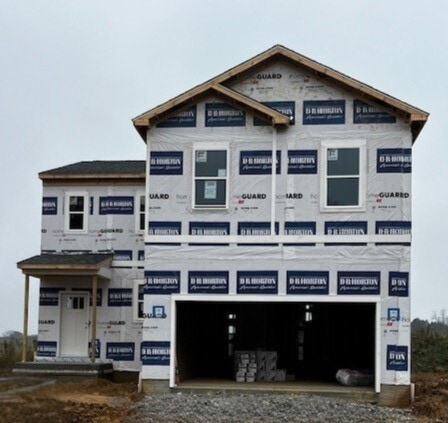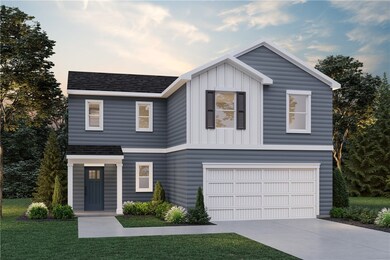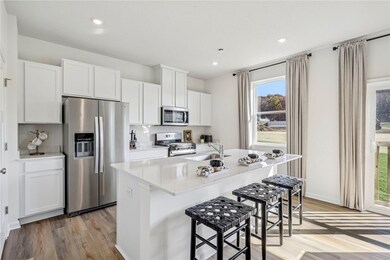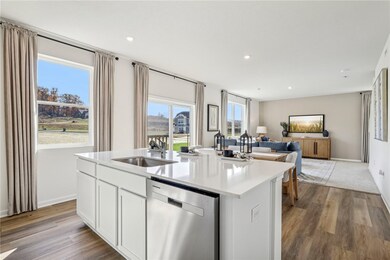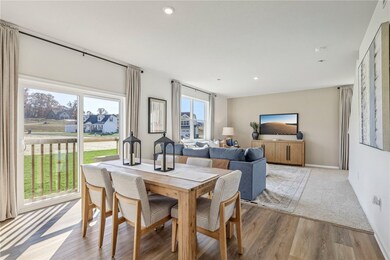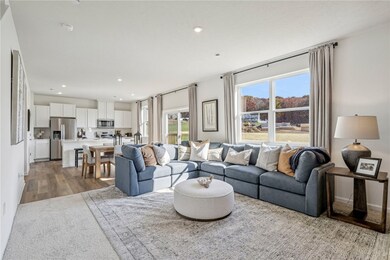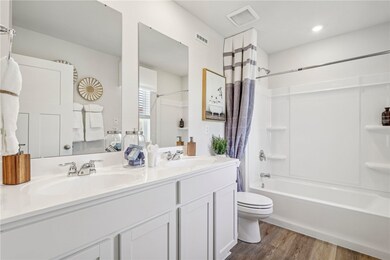351 Leslie Farms Dr Evans City, PA 16033
Estimated payment $2,507/month
Highlights
- New Construction
- 2 Car Attached Garage
- Laundry Room
- Walk-In Pantry
- Home Security System
- Kitchen Island
About This Home
The Deerfield is a meticulously crafted two-story home offering four bedrooms and two-and-a-half baths. The kitchen is equipped with a walk-in pantry and a versatile island ideal for food prep and seating, making it perfect for entertaining. The kitchen seamlessly flows into the open-concept dining area and great room, creating a spacious and inviting environment. All four bedrooms are conveniently located upstairs, along with the laundry room. The primary suite features an on-suite bathroom and a generous walk-in closet. The finished basement is the perfect space for playing games, watching movies, and spending time with family. This home also comes with D.R. Horton's Home is Connected® package, a leading suite of smart home products includes remote monitoring keeping homeowners connected to what matters most. Quality materials and workmanship throughout, with superior attention to detail, plus a one-year builder’s warranty.
Home Details
Home Type
- Single Family
Est. Annual Taxes
- $4,100
Year Built
- Built in 2025 | New Construction
Lot Details
- 10,019 Sq Ft Lot
- Lot Dimensions are 180x61x166x60
Home Design
- Asphalt Roof
Interior Spaces
- 2,384 Sq Ft Home
- 2-Story Property
- Window Screens
- Finished Basement
- Interior Basement Entry
- Home Security System
- Laundry Room
Kitchen
- Walk-In Pantry
- Stove
- Microwave
- Dishwasher
- Kitchen Island
- Disposal
Flooring
- Carpet
- Vinyl
Bedrooms and Bathrooms
- 4 Bedrooms
Parking
- 2 Car Attached Garage
- Garage Door Opener
Utilities
- Forced Air Heating and Cooling System
- Heating System Uses Gas
Community Details
- Leslie Farms Subdivision
Listing and Financial Details
- Home warranty included in the sale of the property
Map
Home Values in the Area
Average Home Value in this Area
Tax History
| Year | Tax Paid | Tax Assessment Tax Assessment Total Assessment is a certain percentage of the fair market value that is determined by local assessors to be the total taxable value of land and additions on the property. | Land | Improvement |
|---|---|---|---|---|
| 2025 | $113 | $780 | $780 | $0 |
| 2024 | $107 | $780 | $780 | $0 |
| 2023 | $108 | $780 | $780 | $0 |
| 2022 | $108 | $780 | $780 | $0 |
Property History
| Date | Event | Price | List to Sale | Price per Sq Ft |
|---|---|---|---|---|
| 11/09/2025 11/09/25 | For Sale | $409,990 | -- | $172 / Sq Ft |
Purchase History
| Date | Type | Sale Price | Title Company |
|---|---|---|---|
| Deed | $2,112,746 | Dhi Title | |
| Deed | $3,220,000 | None Listed On Document |
Source: West Penn Multi-List
MLS Number: 1730116
APN: 370 S1 F3560000
- 353 Leslie Farms Dr
- 349 Leslie Farms Dr
- 345 Leslie Farms Dr
- 350 Leslie Farms Dr
- 361 Leslie Farms Dr
- 172 Shelton Place Dr
- 136 Cameron Square Dr
- Hadley Plan at Leslie Farms
- Hamilton Plan at Leslie Farms
- Penwell Plan at Leslie Farms
- Deerfield Plan at Leslie Farms
- Galen Plan at Leslie Farms
- 115 Shelton Place Dr
- 118 Leslie Farms Dr
- 237 Connoquenessing Main St
- 117 Williams Point
- 126 Main St
- 183 Kruger Cir
- 132 Naughton Cir
- The Birmingham Plan at Hidden Acres
- 103 Hidden Acres Dr
- 104 James Patrick Place
- 594 Whitestown Rd
- 130 Scotland Ln
- 126 Scotland Ln
- 100 Forest Heights
- 1336 Mars Evans City Rd
- 111 Saddle Brook Cir
- 1121 Three Degree Rd
- 135 Affinity Dr
- 123 Gregden Rd
- 101-401 Whitestown Village
- 664 New Castle Rd Unit 2
- 102 Ann Arbor Ln
- 131 Scotland
- 403 Worth Ct
- 119 Windmill Rd
- 1 Main St
- 200 Litman Rd
- 700 Woodland Dr
