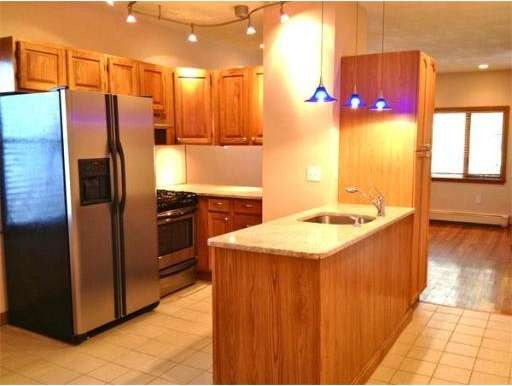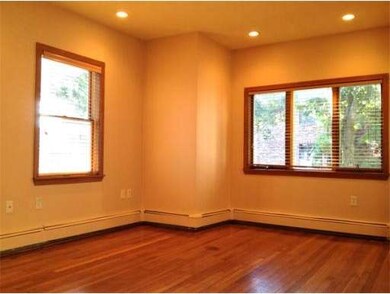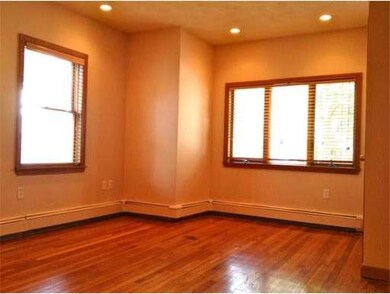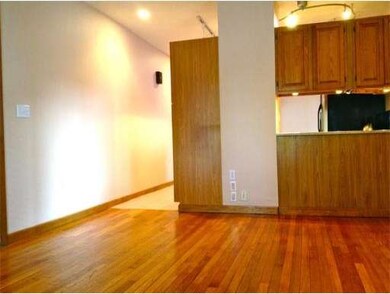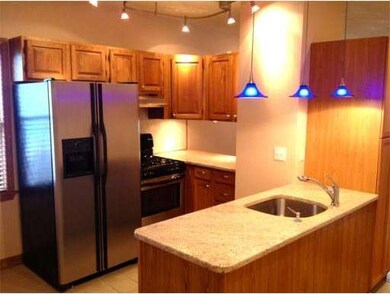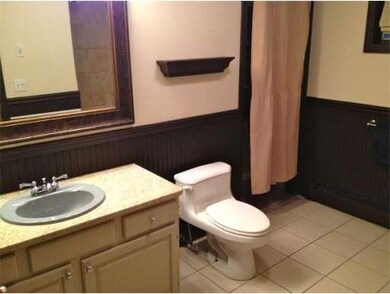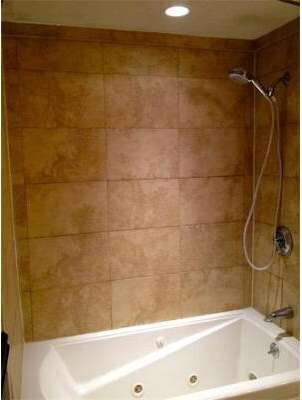
351 Lowell St Unit 1 Somerville, MA 02145
Magoun Square NeighborhoodHighlights
- Spa
- Sauna
- Property is near public transit
- Somerville High School Rated A-
- Custom Closet System
- 3-minute walk to Henry O. Hansen Park
About This Home
As of September 2019Warm & inviting 2 bedroom condo on tree-lined street in Magoun Sq. Hardwood, track lighting, eat-in granite/stainless kitchen & plenty of parking make this an ideal place to entertain or relax! Enjoy a large bath w/granite & jacuzzi tub, cute front porch overlooking lovely front gardens, private laundry & storage in the basement. 1 garage & 1 driveway spot included! Brand new hot water heater. Walk to restaurants/cafes, Somerville Community Path & LOWELL ST STATION ON THE GREEN LINE EXTENSION.
Property Details
Home Type
- Condominium
Est. Annual Taxes
- $2,913
Year Built
- Built in 1900
HOA Fees
- $110 Monthly HOA Fees
Parking
- 1 Car Detached Garage
- Open Parking
- Off-Street Parking
Home Design
- Asphalt Roof
Interior Spaces
- 777 Sq Ft Home
- 1-Story Property
- Wainscoting
- Ceiling Fan
- Recessed Lighting
- Sauna
- Laundry in Basement
- Washer and Gas Dryer Hookup
Kitchen
- Plumbed For Ice Maker
- Stainless Steel Appliances
- Solid Surface Countertops
Flooring
- Wood
- Wall to Wall Carpet
- Ceramic Tile
Bedrooms and Bathrooms
- 2 Bedrooms
- Custom Closet System
- Walk-In Closet
- 1 Full Bathroom
- Soaking Tub
- Bathtub with Shower
Eco-Friendly Details
- Energy-Efficient Thermostat
Outdoor Features
- Spa
- Rain Gutters
- Porch
Location
- Property is near public transit
- Property is near schools
Utilities
- Cooling System Mounted In Outer Wall Opening
- Heating System Uses Natural Gas
- Baseboard Heating
- 110 Volts
- Natural Gas Connected
- Gas Water Heater
Listing and Financial Details
- Assessor Parcel Number 41A54 Sub lot:1,4436475
Community Details
Overview
- Association fees include water, sewer, insurance
- 4 Units
Amenities
- Shops
- Laundry Facilities
- Community Storage Space
Recreation
- Park
- Jogging Path
- Bike Trail
Pet Policy
- Breed Restrictions
Ownership History
Purchase Details
Purchase Details
Home Financials for this Owner
Home Financials are based on the most recent Mortgage that was taken out on this home.Purchase Details
Home Financials for this Owner
Home Financials are based on the most recent Mortgage that was taken out on this home.Purchase Details
Home Financials for this Owner
Home Financials are based on the most recent Mortgage that was taken out on this home.Similar Home in the area
Home Values in the Area
Average Home Value in this Area
Purchase History
| Date | Type | Sale Price | Title Company |
|---|---|---|---|
| Quit Claim Deed | -- | None Available | |
| Quit Claim Deed | -- | None Available | |
| Condominium Deed | $510,000 | -- | |
| Quit Claim Deed | -- | -- | |
| Deed | $275,000 | -- | |
| Deed | $275,000 | -- | |
| Deed | $275,000 | -- |
Mortgage History
| Date | Status | Loan Amount | Loan Type |
|---|---|---|---|
| Previous Owner | $454,000 | Stand Alone Refi Refinance Of Original Loan | |
| Previous Owner | $459,000 | New Conventional | |
| Previous Owner | $83,000 | New Conventional | |
| Previous Owner | $261,250 | New Conventional |
Property History
| Date | Event | Price | Change | Sq Ft Price |
|---|---|---|---|---|
| 09/19/2019 09/19/19 | Sold | $510,000 | +2.0% | $656 / Sq Ft |
| 08/08/2019 08/08/19 | Pending | -- | -- | -- |
| 07/31/2019 07/31/19 | For Sale | $500,000 | +81.8% | $644 / Sq Ft |
| 03/13/2013 03/13/13 | Sold | $275,000 | +18233.3% | $354 / Sq Ft |
| 01/18/2013 01/18/13 | Pending | -- | -- | -- |
| 11/14/2012 11/14/12 | Rented | $1,500 | -6.3% | -- |
| 11/14/2012 11/14/12 | For Rent | $1,600 | 0.0% | -- |
| 10/23/2012 10/23/12 | For Sale | $282,000 | -- | $363 / Sq Ft |
Tax History Compared to Growth
Tax History
| Year | Tax Paid | Tax Assessment Tax Assessment Total Assessment is a certain percentage of the fair market value that is determined by local assessors to be the total taxable value of land and additions on the property. | Land | Improvement |
|---|---|---|---|---|
| 2025 | $5,671 | $519,800 | $0 | $519,800 |
| 2024 | $5,237 | $497,800 | $0 | $497,800 |
| 2023 | $5,083 | $491,600 | $0 | $491,600 |
| 2022 | $4,861 | $477,500 | $0 | $477,500 |
| 2021 | $4,767 | $467,800 | $0 | $467,800 |
| 2020 | $4,622 | $458,100 | $0 | $458,100 |
| 2019 | $4,473 | $415,700 | $0 | $415,700 |
| 2018 | $4,532 | $400,700 | $0 | $400,700 |
| 2017 | $4,661 | $399,400 | $0 | $399,400 |
| 2016 | $3,843 | $306,700 | $0 | $306,700 |
| 2015 | $3,494 | $277,100 | $0 | $277,100 |
Agents Affiliated with this Home
-

Seller's Agent in 2019
Blink Estates Group
eXp Realty
(781) 369-5591
76 Total Sales
-

Buyer's Agent in 2019
Team Jen and Lynn
Thalia Tringo & Associates Real Estate, Inc.
(617) 216-5244
2 in this area
98 Total Sales
-

Seller's Agent in 2013
Jamie Cholette
Boston Harbor Real Estate
(617) 913-2958
81 Total Sales
-

Buyer's Agent in 2013
Rebecca Riopelle
Blink Realty Group, LLC
(781) 369-5591
21 Total Sales
-
J
Buyer's Agent in 2012
Jody Pattison
Tri-State Realty Group Inc.
Map
Source: MLS Property Information Network (MLS PIN)
MLS Number: 71450595
APN: SOME-000041-A000000-000054-000001
- 474 Broadway Unit 39
- 474 Broadway Unit 26
- 483 Broadway
- 5 Hinckley St Unit 2
- 32 Richardson St
- 79 Partridge Ave
- 59 Partridge Ave Unit 2
- 310 Lowell St
- 301 Lowell St Unit 31
- 56 William St
- 16 Trull St Unit A
- 16 Trull St Unit 202
- 32 Murdock St Unit 2
- 57 Bartlett St
- 39 Murdock St Unit 2
- 456 Medford St Unit 3
- 595 Broadway Unit 201
- 595 Broadway Unit 101
- 37 Main St Unit 1
- 57 Edward St
