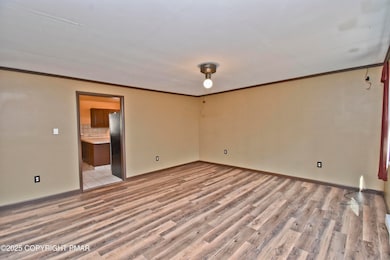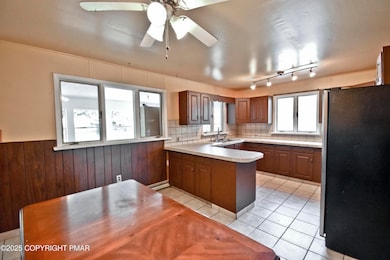351 Lower Seese Hill Rd Canadensis, PA 18325
Estimated payment $1,436/month
Highlights
- Hot Property
- Pasture Views
- Raised Ranch Architecture
- Pocono Mountain East High School Rated 9+
- Deck
- Sun or Florida Room
About This Home
MULTIPLE OFFERS RECEIVED; SELLER REQUESTS HIGHEST & BEST BY 12AM. Charming 2bd Raised Ranch nestled on a BEAUTIFUL, FLAT 1+ ACRE lot in peaceful Canadensis! Surrounded by the NATURAL BEAUTY OF THE POCONO MOUNTAINS, this home offers the perfect blend of quiet country living & convenience, close to nearby hiking trails, waterfalls, local shops, & popular attractions like Skytop Lodge & Mountainhome. BRIGHT Living Room that flows seamlessly into the SPACIOUS Eat-in Kitchen, featuring ample cabinet/counter space & access to the enclosed porch, ideal for enjoying your morning coffee or relaxing after a long day. Down the hall are 2bds & an updated full bath. The FULL WALKOUT BASEMENT offers great storage or potential to finish for additional living space. Enjoy the outdoors on the HUGE front deck overlooking your expansive yard, perfect for gatherings or simply soaking in the peaceful surroundings. Additional highlights include a shed, a NEW ROOF, & NO HOA, giving you the freedom to truly make this property your own. If you've been searching for a home that offers space, tranquility, & that TRUE POCONO FEEL, this one is it!
Listing Agent
Keller Williams Real Estate - Stroudsburg 803 Main License #RS324282 Listed on: 10/27/2025

Co-Listing Agent
Keller Williams Real Estate - Stroudsburg 803 Main License #RS228072L
Home Details
Home Type
- Single Family
Est. Annual Taxes
- $3,513
Year Built
- Built in 1975 | Remodeled
Lot Details
- 1.03 Acre Lot
- Property fronts a county road
- East Facing Home
- Level Lot
- Cleared Lot
- Back and Front Yard
Property Views
- Pasture
- Forest
- Meadow
Home Design
- Raised Ranch Architecture
- Concrete Foundation
- Shingle Roof
- Vinyl Siding
- T111 Siding
Interior Spaces
- 1,008 Sq Ft Home
- 1-Story Property
- Ceiling Fan
- Bay Window
- Living Room
- Sun or Florida Room
- Storage
- Storm Doors
Kitchen
- Breakfast Area or Nook
- Eat-In Kitchen
- Gas Oven
- Gas Range
- Dishwasher
- Stainless Steel Appliances
- Tile Countertops
Flooring
- Laminate
- Tile
Bedrooms and Bathrooms
- 2 Bedrooms
- 1 Full Bathroom
- Primary bathroom on main floor
Laundry
- Laundry on main level
- Dryer
- Washer
Unfinished Basement
- Basement Fills Entire Space Under The House
- Walk-Up Access
Parking
- Driveway
- Paved Parking
- 4 Open Parking Spaces
- Off-Street Parking
Outdoor Features
- Deck
- Enclosed Patio or Porch
- Shed
- Rain Gutters
Utilities
- Cooling Available
- Baseboard Heating
- 200+ Amp Service
- Well
- Electric Water Heater
- On Site Septic
Community Details
- No Home Owners Association
Listing and Financial Details
- Tax Lot 1
- Assessor Parcel Number 01.8.1.3
- $22 per year additional tax assessments
Map
Home Values in the Area
Average Home Value in this Area
Tax History
| Year | Tax Paid | Tax Assessment Tax Assessment Total Assessment is a certain percentage of the fair market value that is determined by local assessors to be the total taxable value of land and additions on the property. | Land | Improvement |
|---|---|---|---|---|
| 2025 | $905 | $112,150 | $20,090 | $92,060 |
| 2024 | $737 | $112,150 | $20,090 | $92,060 |
| 2023 | $2,935 | $112,150 | $20,090 | $92,060 |
| 2022 | $2,885 | $112,150 | $20,090 | $92,060 |
| 2021 | $2,885 | $112,150 | $20,090 | $92,060 |
| 2020 | $2,432 | $112,150 | $20,090 | $92,060 |
| 2019 | $2,594 | $14,670 | $2,280 | $12,390 |
| 2018 | $2,594 | $14,670 | $2,280 | $12,390 |
| 2017 | $2,623 | $14,670 | $2,280 | $12,390 |
| 2016 | $609 | $14,670 | $2,280 | $12,390 |
| 2015 | -- | $14,670 | $2,280 | $12,390 |
| 2014 | -- | $14,670 | $2,280 | $12,390 |
Property History
| Date | Event | Price | List to Sale | Price per Sq Ft |
|---|---|---|---|---|
| 10/27/2025 10/27/25 | For Sale | $218,000 | -- | $216 / Sq Ft |
Purchase History
| Date | Type | Sale Price | Title Company |
|---|---|---|---|
| Deed | $118,000 | None Available |
Mortgage History
| Date | Status | Loan Amount | Loan Type |
|---|---|---|---|
| Open | $112,100 | New Conventional |
Source: Pocono Mountains Association of REALTORS®
MLS Number: PM-136859
APN: 01.8.1.3
- 204 & Lot Mohican Rd
- 2285 Beartown Rd
- 406 Florence Dr
- 5110 Oak Ln
- 119 Manor Ln
- Lot 10 Twilight Dr
- 3177 Stony Run Ln
- 0 Spring Run Ln
- 218 East Ct
- 811 Snow Hill Rd
- 649 Snow Hill Rd
- 297 Forest Dr
- 5165 Rocky Rd
- 4130 Mill Creek Dr
- 169 Sportsmen Dr
- 1215 Seese Hill Rd
- lot 234 Mud Run Rd
- 180 Sportsmen Dr
- 4648 Route 447
- 121 Cedar Ln
- 2416 Pennsylvania 390
- 2493 Route 390
- 110 Golf Dr
- 111 Trailer Court Rd Unit 1
- 143 Britt Ct
- 139 Henrys Crossing Rd
- 34 Dancing Ridge Rd
- 6568 Cone Rd
- 215 Reilly Rd
- 8139 Mayfair Rd
- 363 Coach Rd
- 3195 Hamlet Dr
- 130 Donaldson Rd
- 456 Devils Hole Rd
- 238 Dorset Rd
- 3262 Hamlet Dr
- 178 Mockingbird Way Unit B
- 2160 Titania Rd
- 2303 Jester Ct
- 170 Eagle Pass






