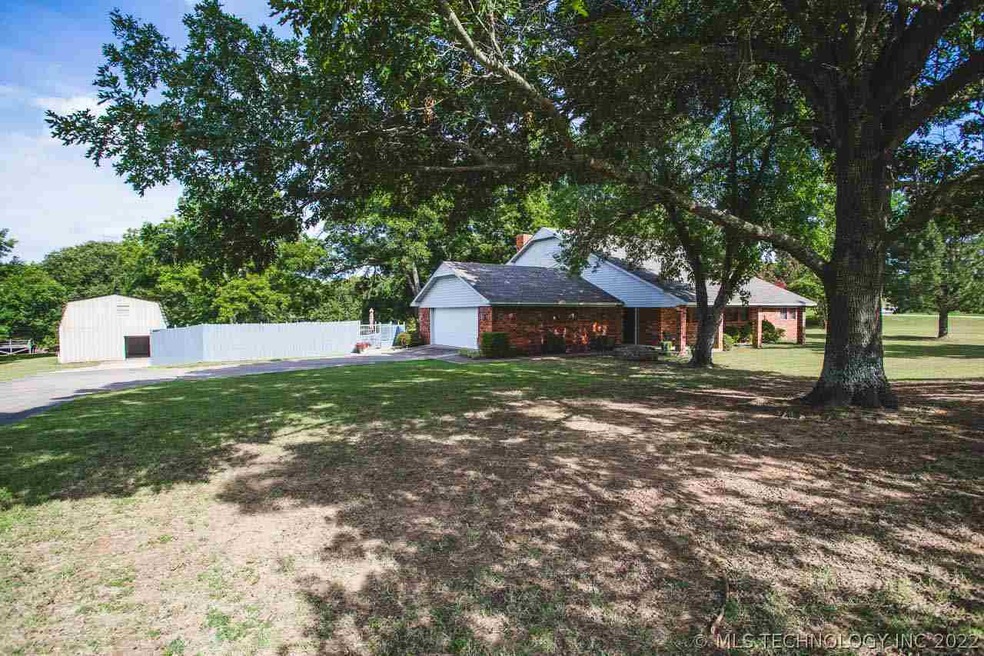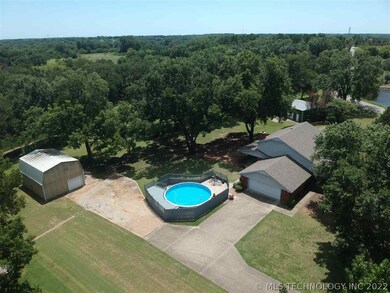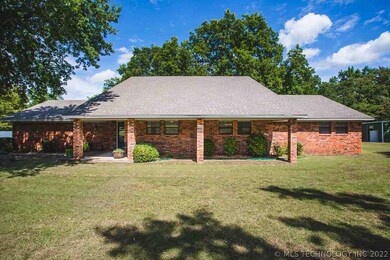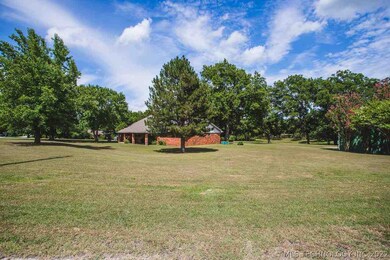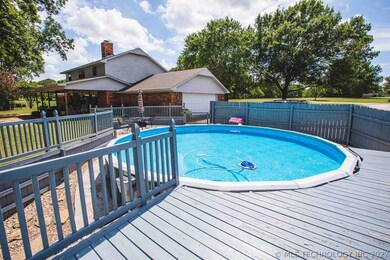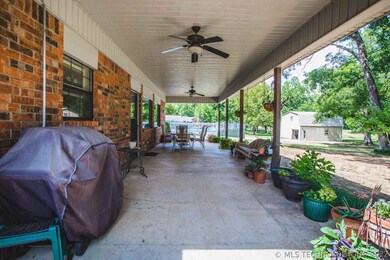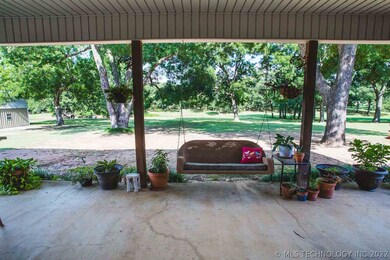351 Majestic Hills Rd Ardmore, OK 73401
Estimated Value: $419,617 - $497,000
Highlights
- Waterfront
- Partially Wooded Lot
- Covered Patio or Porch
- Pond
- 1 Fireplace
- Separate Outdoor Workshop
About This Home
As of September 2020This incredible one-owner Home has it all!! Over 3000 square feet of living space in the main house, along with a garage apartment over one of the shops. The location of this property was specifically chosen as the family homestead because of the beautiful views and water front access. Oak and Pecan trees provide enough shade to keep the backyard cool and serene. The large shop is fully insulated and has 200v power, fans, engine hoists, and workbenches. The small shop has a working bathroom downstairs, climate control, and living quarters upstairs. The interior of the house has been updated with modern touches including stained concrete floors, new water tanks, updated HVAC and so much more. The condition is a testament to the care that was put into making this a home that you can enjoy for a lifetime.
Home Details
Home Type
- Single Family
Est. Annual Taxes
- $1,375
Year Built
- Built in 1980
Lot Details
- 2.62 Acre Lot
- Waterfront
- Partially Fenced Property
- Partially Wooded Lot
Parking
- 4 Car Garage
Home Design
- Brick Exterior Construction
- Slab Foundation
- Composition Roof
Interior Spaces
- 3,052 Sq Ft Home
- 2-Story Property
- Ceiling Fan
- 1 Fireplace
- Window Treatments
- Fire and Smoke Detector
Kitchen
- Oven
- Range
- Microwave
- Dishwasher
- Disposal
Flooring
- Carpet
- Concrete
Bedrooms and Bathrooms
- 4 Bedrooms
Outdoor Features
- Pond
- Covered Patio or Porch
- Separate Outdoor Workshop
- Outdoor Storage
- Rain Gutters
Utilities
- Zoned Heating and Cooling
- Private Water Source
- Electric Water Heater
- Septic Tank
Community Details
- Majestichl Subdivision
Ownership History
Purchase Details
Home Financials for this Owner
Home Financials are based on the most recent Mortgage that was taken out on this home.Home Values in the Area
Average Home Value in this Area
Purchase History
| Date | Buyer | Sale Price | Title Company |
|---|---|---|---|
| Holcomb Deryl | $315,000 | Stewart Title Guaranty Co |
Mortgage History
| Date | Status | Borrower | Loan Amount |
|---|---|---|---|
| Closed | Holcomb Deryl | $38,035 |
Property History
| Date | Event | Price | List to Sale | Price per Sq Ft |
|---|---|---|---|---|
| 09/14/2020 09/14/20 | Sold | $315,000 | -3.0% | $103 / Sq Ft |
| 07/28/2020 07/28/20 | Pending | -- | -- | -- |
| 07/28/2020 07/28/20 | For Sale | $324,900 | -- | $106 / Sq Ft |
Tax History Compared to Growth
Tax History
| Year | Tax Paid | Tax Assessment Tax Assessment Total Assessment is a certain percentage of the fair market value that is determined by local assessors to be the total taxable value of land and additions on the property. | Land | Improvement |
|---|---|---|---|---|
| 2025 | $3,787 | $39,018 | $3,238 | $35,780 |
| 2024 | $3,787 | $37,882 | $3,144 | $34,738 |
| 2023 | $3,671 | $36,779 | $3,144 | $33,635 |
| 2022 | $3,410 | $36,779 | $3,144 | $33,635 |
| 2021 | $3,706 | $37,800 | $3,144 | $34,656 |
| 2020 | $1,384 | $14,940 | $2,206 | $12,734 |
| 2019 | $1,351 | $14,939 | $1,290 | $13,649 |
| 2018 | $1,375 | $14,939 | $1,290 | $13,649 |
| 2017 | $1,274 | $14,939 | $1,290 | $13,649 |
| 2016 | $1,290 | $14,939 | $1,290 | $13,649 |
| 2015 | $1,050 | $14,939 | $1,290 | $13,649 |
| 2014 | $1,211 | $14,939 | $1,290 | $13,649 |
Map
Source: MLS Technology
MLS Number: 37331
APN: 0000-06-04S-02E-1-007-00
- 331 Wildflower Place
- 312 Woods Ln
- 4121 N Commerce St
- 00 Refinery Rd
- 6600 Refinery Rd
- 7590 Mount Washington Rd
- 1409 Brookview
- 00 Harvey
- 1408 NW 7th
- 224 Meadow Rd
- 628 Country Club Rd
- 528 Country Club Rd
- 624 Country Club Rd
- 620 Country Club Rd
- 720 Country Club Rd
- 114 Meadow Rd
- 229 Country Club Rd
- 296 Ridgeview Rd
- 622 Canyon Dr
- 614 Canyon Dr
- 229 Majestic Hills Rd
- 229 Majestic Hills Rd
- 1200 Blk Majestic Hills
- 340 Majestic Hills Rd
- 280 Majestic Hills Rd
- 280 Majestic Hills Rd
- 471 Majestic Hills Rd
- 464 Majestic Hills Rd
- 207 Majestic Hills Rd
- 378 Majestic Hills Rd
- 541 Majestic Hills Rd
- 125 Majestic Hills Rd
- 198 Majestic Hills Rd
- 1206 Majestic Hills Rd
- 1206 Majestic Hills Rd
- 1032 Majestic Hills Rd
- 996 Majestic Hills Rd
- 1088 Majestic Hills Rd
- 1088 Majestic Hills Rd
- 926 Majestic Hills Rd
