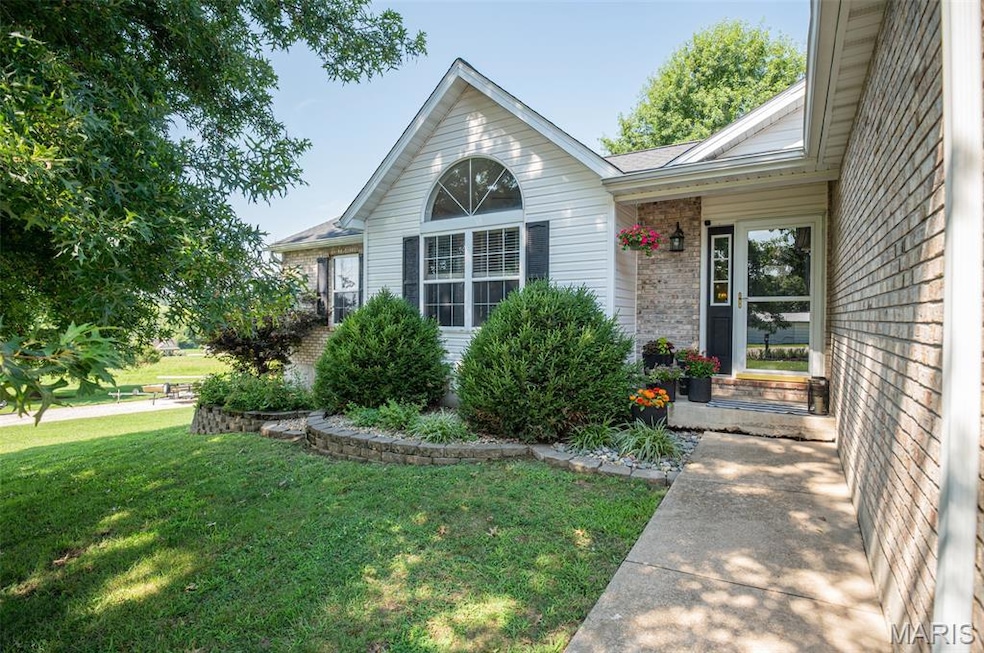351 Meyers Hill Ln New Haven, MO 63068
Estimated payment $2,330/month
Highlights
- Second Garage
- Deck
- Ranch Style House
- New Haven Elementary School Rated 9+
- Property is near a park
- Engineered Wood Flooring
About This Home
Located just out of town, this beautiful single-family residence offers a unique opportunity to experience comfortable living in a desirable location. Built in 1997, the property presents a canvas ready to be shaped into your ideal home. With four bedrooms, this home provides ample space for rest and rejuvenation, allowing each member of the household to enjoy their personal sanctuary. Imagine the possibilities of transforming each room to reflect individual tastes and preferences, creating cozy havens tailored to your specific needs. Three bathrooms contribute to the everyday ease and convenience of this residence. Envision mornings where the rush is minimized, and evenings where unwinding is maximized, thanks to the thoughtful allocation of these essential spaces. This property offers the chance to craft a lifestyle of comfort and convenience. With detached 20'x24' garage/workshop the possibilities are endless.
Home Details
Home Type
- Single Family
Est. Annual Taxes
- $2,182
Year Built
- Built in 1997 | Remodeled
Lot Details
- 3 Acre Lot
- Lot Dimensions are 626x105x134x66x154x376x250
- Property fronts a private road
- Property fronts a highway
- Cul-De-Sac
- Landscaped
- Gentle Sloping Lot
- Cleared Lot
- Few Trees
HOA Fees
- $17 Monthly HOA Fees
Parking
- 2 Car Detached Garage
- Second Garage
- Parking Storage or Cabinetry
- Front Facing Garage
- Garage Door Opener
- Driveway
Home Design
- Ranch Style House
- Brick Exterior Construction
- Shingle Roof
- Vinyl Siding
Interior Spaces
- Cathedral Ceiling
- Ceiling Fan
- Family Room
- Living Room
- Dining Room
- Workshop
- Storage
- Laundry on main level
- Basement Ceilings are 8 Feet High
Flooring
- Engineered Wood
- Carpet
- Concrete
- Ceramic Tile
Bedrooms and Bathrooms
- 4 Bedrooms
- Walk-In Closet
Outdoor Features
- Deck
- Patio
- Front Porch
Location
- Property is near a park
Schools
- New Haven Elem. Elementary School
- New Haven Middle School
- New Haven High School
Utilities
- Forced Air Heating and Cooling System
- Single-Phase Power
- 220 Volts
- Well
- Septic Tank
- High Speed Internet
- Phone Available
Community Details
- Association fees include maintenance parking/roads
- Sunny Acres Association
Listing and Financial Details
- Assessor Parcel Number 04-8-330-0-013-018211
Map
Home Values in the Area
Average Home Value in this Area
Tax History
| Year | Tax Paid | Tax Assessment Tax Assessment Total Assessment is a certain percentage of the fair market value that is determined by local assessors to be the total taxable value of land and additions on the property. | Land | Improvement |
|---|---|---|---|---|
| 2024 | $2,182 | $33,848 | $0 | $0 |
| 2023 | $2,182 | $33,848 | $0 | $0 |
| 2022 | $2,117 | $34,545 | $0 | $0 |
| 2021 | $2,102 | $34,545 | $0 | $0 |
| 2020 | $2,004 | $31,498 | $0 | $0 |
| 2019 | $1,926 | $31,498 | $0 | $0 |
| 2018 | $1,947 | $30,483 | $0 | $0 |
| 2017 | $1,949 | $30,483 | $0 | $0 |
| 2016 | $1,802 | $28,275 | $0 | $0 |
| 2015 | $1,715 | $28,275 | $0 | $0 |
| 2014 | $1,737 | $28,549 | $0 | $0 |
Property History
| Date | Event | Price | Change | Sq Ft Price |
|---|---|---|---|---|
| 08/01/2025 08/01/25 | For Sale | $399,900 | -- | $156 / Sq Ft |
Purchase History
| Date | Type | Sale Price | Title Company |
|---|---|---|---|
| Interfamily Deed Transfer | -- | None Available |
Mortgage History
| Date | Status | Loan Amount | Loan Type |
|---|---|---|---|
| Closed | $47,115 | New Conventional | |
| Closed | $25,000 | New Conventional | |
| Closed | $94,675 | New Conventional | |
| Closed | $100,000 | New Conventional | |
| Closed | $97,513 | New Conventional |
Source: MARIS MLS
MLS Number: MIS25052893
APN: 04-8-330-0-013-018211
- 238 Skyway Dr
- 402 Daniel Ct
- 404 Daniel Ct
- 711 Sawyer Terrace
- 701 Morgan St
- 0 Vine St
- 306 Vine St
- 103 Maupin Ave
- 2881 Boeuf Lutheran Rd
- 1001 High St
- 913 Maupin Ave
- 205 Selma St
- 802 Miller St
- 100A Wall St
- (57.40+/-Ac)
- 3932 Boeuf Lutheran Rd
- 3836 Highway E
- 0 Marlie Rd Unit MIS25036024
- 0 Marlie Rd Unit 23668855
- 0 Marlie Rd Unit MIS25035311
- 1017 Don Ave
- 615 Horn St
- 1901 High
- 1355 Southwinds Dr Unit 4
- 726 E 5th St
- 210 Wenona Dr
- 201 Roanoke Dr
- 1399 W Springfield Ave
- 411 Split Rail Dr
- 312 Crestview Dr
- 227 Essex Ct
- 1401 Northridge Place
- 100 Parkview Dr
- 101 Chapel Ridge Dr
- 152 Liberty Valley Dr
- 125 Liberty Valley Dr
- 1 Proactive Dr
- 1 Proactive Dr
- 1 Proactive Dr
- 1 Proactive Dr







