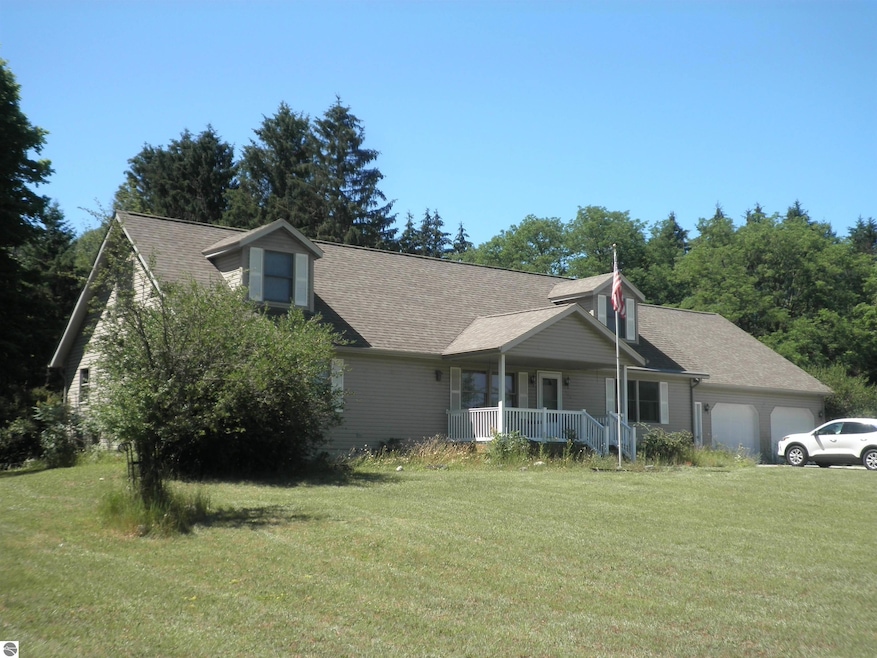
351 Michigan 88 Bellaire, MI 49615
Highlights
- Cape Cod Architecture
- Deck
- Workshop
- Countryside Views
- Den
- Formal Dining Room
About This Home
As of June 2025This 4 bdrm 2 1⁄2 bath Cape Cod home sits on 1.3 acre lot just south of the Village of Central Lake. A well maintained spacious layout that would be great for the growing family that is looking for a large yard in a quiet peaceful setting. More than 1⁄2 of the full basement is finished living area which also has a work bench, and canned goods storage room. The large attached garage has 2 bonus rooms. Nearly 3000 sq. ft of finished living area provides plenty of room to establish lasting memories in a rural setting central to northwest Michigan many amenities.
Last Agent to Sell the Property
REO-TCBellaire-233025 License #6506036301 Listed on: 06/28/2024

Property Details
Home Type
- Modular Prefabricated Home
Est. Annual Taxes
- $10
Year Built
- Built in 2001
Lot Details
- 1.36 Acre Lot
- Lot Dimensions are 192x410x165x311
- The community has rules related to zoning restrictions
Home Design
- Cape Cod Architecture
- Fire Rated Drywall
- Asphalt Roof
- Vinyl Siding
Interior Spaces
- 2,998 Sq Ft Home
- 2-Story Property
- Ceiling Fan
- Gas Fireplace
- Drapes & Rods
- Blinds
- Formal Dining Room
- Den
- Workshop
- Countryside Views
- Basement Fills Entire Space Under The House
Kitchen
- Oven or Range
- Microwave
- Freezer
- Dishwasher
- Disposal
Bedrooms and Bathrooms
- 4 Bedrooms
- Walk-In Closet
Laundry
- Dryer
- Washer
Parking
- 2 Car Attached Garage
- Private Driveway
Outdoor Features
- Deck
- Rain Gutters
Utilities
- Forced Air Heating and Cooling System
- Well
- Natural Gas Water Heater
- Water Softener is Owned
- Cable TV Available
Ownership History
Purchase Details
Similar Home in Bellaire, MI
Home Values in the Area
Average Home Value in this Area
Purchase History
| Date | Type | Sale Price | Title Company |
|---|---|---|---|
| Deed | -- | -- |
Property History
| Date | Event | Price | Change | Sq Ft Price |
|---|---|---|---|---|
| 06/24/2025 06/24/25 | Sold | $350,000 | 0.0% | $117 / Sq Ft |
| 05/24/2025 05/24/25 | Pending | -- | -- | -- |
| 12/27/2024 12/27/24 | Off Market | $350,000 | -- | -- |
| 12/09/2024 12/09/24 | Price Changed | $399,000 | -6.1% | $133 / Sq Ft |
| 07/26/2024 07/26/24 | Price Changed | $425,000 | -14.1% | $142 / Sq Ft |
| 06/28/2024 06/28/24 | For Sale | $495,000 | -- | $165 / Sq Ft |
Tax History Compared to Growth
Tax History
| Year | Tax Paid | Tax Assessment Tax Assessment Total Assessment is a certain percentage of the fair market value that is determined by local assessors to be the total taxable value of land and additions on the property. | Land | Improvement |
|---|---|---|---|---|
| 2025 | $10 | $199,500 | $0 | $0 |
| 2024 | $10 | $229,600 | $0 | $0 |
| 2023 | $978 | $169,200 | $0 | $0 |
| 2022 | $1,901 | $152,900 | $0 | $0 |
| 2021 | $1,798 | $142,000 | $0 | $0 |
| 2020 | $1,760 | $125,900 | $0 | $0 |
| 2019 | $1,702 | $107,100 | $0 | $0 |
| 2018 | $1,663 | $95,200 | $0 | $0 |
| 2017 | $2,799 | $95,500 | $0 | $0 |
| 2016 | $2,062 | $89,800 | $0 | $0 |
| 2015 | -- | $68,200 | $0 | $0 |
| 2014 | -- | $70,700 | $0 | $0 |
| 2013 | -- | $65,000 | $0 | $0 |
Agents Affiliated with this Home
-
Larry Eckhardt
L
Seller's Agent in 2025
Larry Eckhardt
Real Estate One
(231) 620-6982
39 Total Sales
Map
Source: Northern Great Lakes REALTORS® MLS
MLS Number: 1924101
APN: 05-02-035-078-15
- 7723 Mile Point Dr
- 0 E State St Unit 477228
- 2211 Howard St
- 0 Rushton Rd Unit 20251009498
- 00 E State St
- 7963 E State St
- 0 Michigan 88
- 00 Michigan 88
- 8106 W State St
- 7758 Maple St
- 7604 Thomas St
- 736 Davock Ln
- 2515 Rushton Rd
- 1034 S East Torch Lake Dr
- 2601 Rushton Rd
- Lot 3 Honey Hollow Rd
- Lot 2 Honey Hollow Rd
- Lot 1 Honey Hollow Rd
- Lot 5 Honey Hollow Rd
- Lot 4 Honey Hollow Rd






