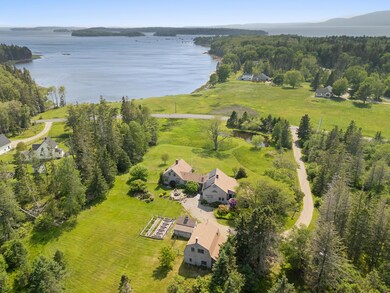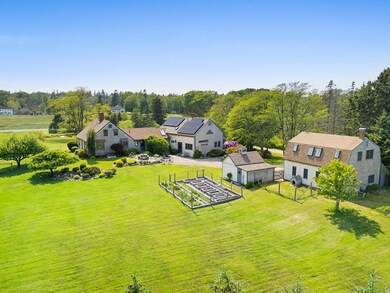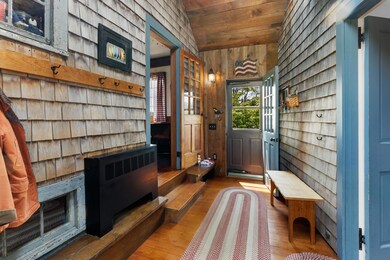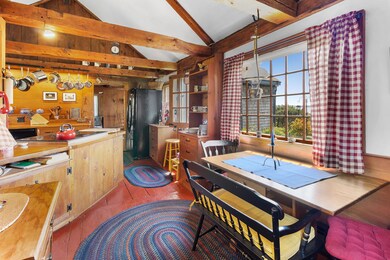351 Mill Creek Rd Islesboro, ME 04848
Estimated payment $8,038/month
Highlights
- Water Views
- Barn
- Country Club
- Islesboro Central School Rated 9+
- Public Beach
- Finished Room Over Garage
About This Home
The Farrow-Farnsworth Home is an historic gem on about 40 acres overlooking Broad Cove and Gilkey Harbor on Islesboro island in Penobscot Bay, one of Maine's top cruising grounds. Two distinct homes are joined together seamlessly. One is a lovingly restored 1790's home and the other a spacious 1970's house. The original house, built by Revolutionary War soldier Josiah Farrow and home to generations of the Farnsworth family, retains its 18th-century character with hand-hewn beams, wide pumpkin pine floors, wainscoting, and fireplaces. The first floor includes an eat-in kitchen with a root, now wine cellar, pantry, and cozy hideaway loft above. A keeping room, now dining room with wood stove, parlor, bedroom with fireplace, full bathroom, and sun-filled office complete this level. Upstairs are two bedrooms, a bath, and a delightful landing area. Southwesterly views stretch across the meadow to the swimming pond, cove, harbor, and nearby islands; eastward are the gardens, stone patio, expansive lawn, and deep woods.The newer house features a great room, galley kitchen, and sitting room all which open to a large deck with water views. An inviting breakfast nook faces east. A two-story barn room with large wood stove serves multiple uses. Upstairs is a spacious bedroom with water views and ensuite bathroom.The property includes a two-car garage with workshop, storage, wood shed, and room above currently used as a studio, exercise space, and guest space. Complete this space with a kitchenette and bathroom for a guest apartment or in-law suite. The landscaping consists of mature plantings, rock gardens, fenced vegetable garden with raised beds and potting shed, plus trails to a private meadow, brook, and woods. Two dog kennels serve pets, and solar panels with an automatic generator ensure comfort. Ideally located near the ferry, health center, store, post office and community center, this unique property offers endless possibilities for your island lifestyle.
Home Details
Home Type
- Single Family
Est. Annual Taxes
- $8,664
Year Built
- Built in 1979
Lot Details
- 37.4 Acre Lot
- Public Beach
- Rural Setting
- Landscaped
- Level Lot
- Open Lot
- Wooded Lot
Parking
- 2 Car Detached Garage
- Finished Room Over Garage
- Gravel Driveway
Property Views
- Water
- Scenic Vista
Home Design
- Cape Cod Architecture
- New Englander Architecture
- Concrete Foundation
- Stone Foundation
- Wood Frame Construction
- Shingle Roof
- Wood Siding
- Concrete Perimeter Foundation
Interior Spaces
- 4,064 Sq Ft Home
- Wood Burning Fireplace
- Mud Room
- Great Room
- Living Room
- Dining Room
- Home Office
- Loft
Kitchen
- Breakfast Area or Nook
- Electric Range
- Stove
- Microwave
- Dishwasher
Flooring
- Wood
- Vinyl
Bedrooms and Bathrooms
- 4 Bedrooms
- Main Floor Bedroom
- Fireplace in Primary Bedroom
- En-Suite Bathroom
- In-Law or Guest Suite
- Bathtub
- Shower Only
Laundry
- Laundry on main level
- Dryer
- Washer
Unfinished Basement
- Walk-Out Basement
- Basement Fills Entire Space Under The House
- Partial Basement
- Interior Basement Entry
- Dirt Floor
- Crawl Space
Farming
- Barn
- Pasture
Utilities
- No Cooling
- Heating System Uses Oil
- Heating System Uses Propane
- Heating System Uses Wood
- Baseboard Heating
- Power Generator
- Private Water Source
- Well
- Water Heater
- Septic System
- Private Sewer
Additional Features
- Green Energy Fireplace or Wood Stove
- Shed
- Property is near a golf course
Listing and Financial Details
- Tax Lot 18
- Assessor Parcel Number ISBR-000016-000000-000018
Community Details
Recreation
- Country Club
Additional Features
- No Home Owners Association
- Community Storage Space
Map
Home Values in the Area
Average Home Value in this Area
Tax History
| Year | Tax Paid | Tax Assessment Tax Assessment Total Assessment is a certain percentage of the fair market value that is determined by local assessors to be the total taxable value of land and additions on the property. | Land | Improvement |
|---|---|---|---|---|
| 2024 | $8,962 | $753,100 | $233,000 | $520,100 |
| 2023 | $8,284 | $753,100 | $233,000 | $520,100 |
| 2022 | $7,164 | $398,000 | $102,200 | $295,800 |
| 2021 | $6,866 | $389,000 | $102,200 | $286,800 |
| 2020 | $6,613 | $389,000 | $102,200 | $286,800 |
| 2019 | $6,477 | $389,000 | $102,200 | $286,800 |
| 2018 | $6,360 | $389,000 | $102,200 | $286,800 |
| 2017 | $6,146 | $389,000 | $102,200 | $286,800 |
| 2016 | $6,123 | $389,000 | $102,200 | $286,800 |
| 2015 | $5,819 | $389,000 | $102,200 | $286,800 |
| 2014 | $5,496 | $453,100 | $119,000 | $334,100 |
| 2012 | $5,324 | $453,100 | $119,000 | $334,100 |
Property History
| Date | Event | Price | List to Sale | Price per Sq Ft |
|---|---|---|---|---|
| 06/25/2025 06/25/25 | For Sale | $1,388,000 | -- | $342 / Sq Ft |
Source: Maine Listings
MLS Number: 1628117
APN: ISBR-000016-000000-000018
- 521 W Bay Rd
- Lot 4D Ferry Rd
- 228 Gooseberry Point Rd
- 522 Ferry Rd
- M15L20-TBD Golf Club Rd
- 135 W Shore Dr
- 118 E East Shore Dr
- 292 & 300 Main Rd
- 292 Main Rd
- 197 E Shore Dr
- 135 Rebel Hill Rd
- 364 & 367 Main Rd
- 391 Main Rd
- 300 Main Rd
- 108 Colony Rd
- 115 Babbidge Rd
- Lot 23 Map 39 Babbidge Rd
- 101 Derby Rd
- 108 Derby Rd
- 399 Hermit's Point Rd
- 144 Upper Bluff Rd Unit A
- 74 Battle Ave Unit B
- 12 Free St
- 1 Norwood Ave Unit B
- 60 Doak Rd
- 5 West Dr
- 54 Main St
- 64 Main St
- 64 Main St
- 14 Atlantic Ave
- 5 Bracken Ln
- 7 Gilchrest St Place Unit 9
- 7 Gilchrest St Place Unit 6
- 103 US Route 1 Unit 3upstairsunit
- 18 Wenbelle Dr Unit 328
- 18 Wenbelle Dr Unit 302
- 1331 Old Rte One Unit A2
- 3 Cushing St Unit 2
- 1374 Bucksport Rd Unit 1
- 1318 Bald Mountain Rd








