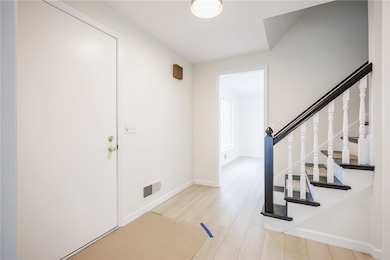MONROE COUNTY WHY BUILD WHEN YOU CAN HAVE THIS AMAZING PROPERTY and NOT HAVE TO WAIT!!! A Masterpiece of Modern Renewal! New, new, new, new! This home is the ultimate showstopper... completely reimagined from top to bottom. Expert craftsmanship, and timeless design. Perched gracefully above the street on a beautiful 1.1-acre lot, it offers both privacy and spectacular vistas Town of Perintonand Penfield schools! From the moment you arrive, the curb appeal captivates. The exterior features all-new siding with insulation beneath, brand-new trim and gutters, and a dramatic stone entrance that sets the tone for what’s inside. A full architectural-shingle roof tear-off, all-new windows (not inserts), new exterior doors, and updated lighting complete the fresh, modern look. Step inside and you’ll immediately feel the warmth and elegance of this transformation. The floor-to-ceiling stone fireplace in the great room that anchors the living space and a breathtaking focal point perfect for cozy nights or grand entertaining. The brand-new kitchen gleams with state-of-the-art cabinetry, quartz countertops, all-new stainless-steel appliances, and a layout that blends form and function beautifully. The home includes two stunning new full baths and a stylish powder room, including a lovely master en suite featuring a large walk-in closet. Not to mention French doors leading to the formal living room (perfect as a study or flex space) and formal dining room that add elegance and versatility to the layout. Everywhere you look... from the fabulous new hardwood floors to the fresh paint throughout, designer lighting, new hardware, outlets, and switches, every detail has been refreshed to perfection. Behind the scenes, all the essentials are brand new or newly serviced: a new furnace with warranty, rebuilt A/C unit, hot water heater under four years old, and a garage with a new overhead door and people door! With its elevated setting, gorgeous vistas, and thoughtful updates at every turn, this home is truly turn-key luxury living. Just move in, and fall in love with a home that feels brand new — because it is!!






