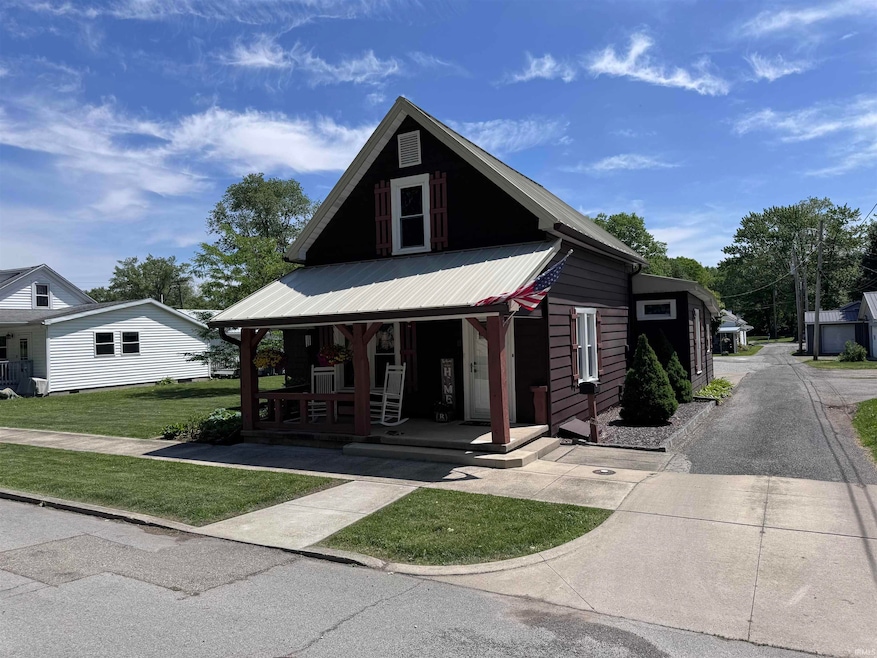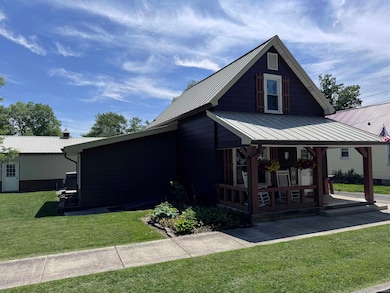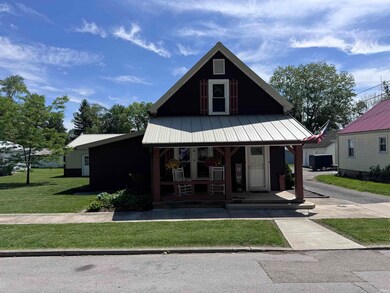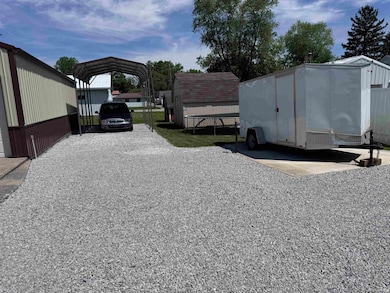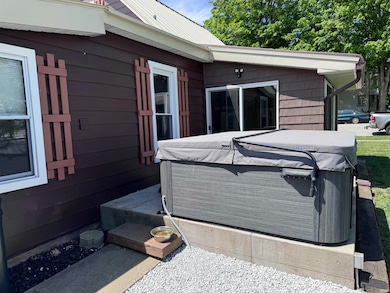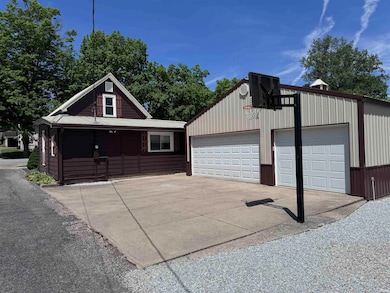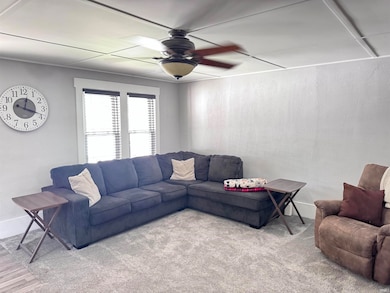
351 N Elm St Hagerstown, IN 47346
Highlights
- Traditional Architecture
- 2 Car Detached Garage
- Forced Air Heating System
- Covered patio or porch
- Attic Fan
- 4-minute walk to Hagerstown Park
About This Home
As of June 2025Take a look at this charming 3 bedroom home with one and half baths. Spacious living room plus cozy family room that leads out to the patio. Beautifully painted throughout the house. Main level bedroom with two bedrooms on the second level. Huge laundry room and mudroom area. 30x20 detached garage. Space for parking, shop, and storage. Additional parking area with carport.
Last Agent to Sell the Property
F.C. Tucker/Crossroads Real Estate Brokerage Phone: 765-524-4985 Listed on: 05/19/2025

Home Details
Home Type
- Single Family
Est. Annual Taxes
- $1,096
Year Built
- Built in 1907
Lot Details
- 7,187 Sq Ft Lot
- Lot Dimensions are 62x116
- Level Lot
Parking
- 2 Car Detached Garage
- Garage Door Opener
- Stone Driveway
- Off-Street Parking
Home Design
- Traditional Architecture
- Metal Roof
Interior Spaces
- 2-Story Property
- Partially Finished Basement
- Block Basement Construction
- Attic Fan
- Laundry on main level
Flooring
- Concrete
- Vinyl
Bedrooms and Bathrooms
- 3 Bedrooms
Schools
- Hagerstown Elementary And Middle School
- Hagerstown High School
Utilities
- Forced Air Heating System
- Heating System Uses Gas
- Cistern
Additional Features
- Covered patio or porch
- Suburban Location
Listing and Financial Details
- Assessor Parcel Number 89-05-23-130-211.000-021
Ownership History
Purchase Details
Home Financials for this Owner
Home Financials are based on the most recent Mortgage that was taken out on this home.Purchase Details
Home Financials for this Owner
Home Financials are based on the most recent Mortgage that was taken out on this home.Similar Homes in Hagerstown, IN
Home Values in the Area
Average Home Value in this Area
Purchase History
| Date | Type | Sale Price | Title Company |
|---|---|---|---|
| Warranty Deed | -- | None Listed On Document | |
| Warranty Deed | -- | -- |
Mortgage History
| Date | Status | Loan Amount | Loan Type |
|---|---|---|---|
| Open | $185,000 | VA | |
| Previous Owner | $30,000 | Credit Line Revolving | |
| Previous Owner | $111,200 | Credit Line Revolving | |
| Previous Owner | $35,000 | Stand Alone Refi Refinance Of Original Loan | |
| Previous Owner | $49,500 | New Conventional | |
| Previous Owner | $56,000 | New Conventional |
Property History
| Date | Event | Price | Change | Sq Ft Price |
|---|---|---|---|---|
| 06/30/2025 06/30/25 | Sold | $185,000 | -5.1% | $114 / Sq Ft |
| 05/26/2025 05/26/25 | Pending | -- | -- | -- |
| 05/19/2025 05/19/25 | For Sale | $195,000 | +40.3% | $121 / Sq Ft |
| 12/28/2022 12/28/22 | Sold | $139,000 | 0.0% | $86 / Sq Ft |
| 11/13/2022 11/13/22 | Pending | -- | -- | -- |
| 11/06/2022 11/06/22 | For Sale | $139,000 | -- | $86 / Sq Ft |
Tax History Compared to Growth
Tax History
| Year | Tax Paid | Tax Assessment Tax Assessment Total Assessment is a certain percentage of the fair market value that is determined by local assessors to be the total taxable value of land and additions on the property. | Land | Improvement |
|---|---|---|---|---|
| 2024 | $1,096 | $109,600 | $15,400 | $94,200 |
| 2023 | $1,277 | $122,900 | $14,100 | $108,800 |
| 2022 | $917 | $87,100 | $14,100 | $73,000 |
| 2021 | $757 | $72,000 | $14,100 | $57,900 |
| 2020 | $725 | $70,900 | $14,100 | $56,800 |
| 2019 | $633 | $68,800 | $14,100 | $54,700 |
| 2018 | $622 | $68,800 | $14,100 | $54,700 |
| 2017 | $596 | $66,700 | $14,100 | $52,600 |
| 2016 | $584 | $66,500 | $14,100 | $52,400 |
| 2014 | $516 | $65,900 | $14,100 | $51,800 |
| 2013 | $516 | $64,200 | $14,100 | $50,100 |
Agents Affiliated with this Home
-

Seller's Agent in 2025
Matt Huffman
F.C. Tucker/Crossroads Real Estate
(765) 524-4985
60 Total Sales
-
D
Buyer's Agent in 2025
Diana Martin
NonMember MEIAR
(765) 747-7197
3,849 Total Sales
-
S
Seller's Agent in 2022
Susie Bond
Better Homes and Gardens First Realty Group
(765) 967-5421
84 Total Sales
-

Buyer's Agent in 2022
Jenna Shelton
Better Homes and Gardens First Realty Group
(765) 465-6313
13 Total Sales
Map
Source: Indiana Regional MLS
MLS Number: 202518600
APN: 89-05-23-130-211.000-021
- 200 N Elm St
- 48 E Harrison St
- 142 W Main St
- 206 E Graceland Heights Dr
- 0 Ellen Ct
- 9223 E State Road 38
- 15238 Lamar Rd
- 12511 Pierce Rd
- 10090 Smoky Row Rd
- 1775 N Jacksonburg Rd
- 0 N Symonds Creek Rd
- 304 Poplar St
- 207 S Market St
- 274 4th St
- Lot 105 Brookville Lake Resort Unit 2288 W. OLD STATE RO
- 207 Orchard St
- 6 Orchard St
- 1005 E Delaware St
- 6376 E County Road 500 S
- 340 N Walnut St
