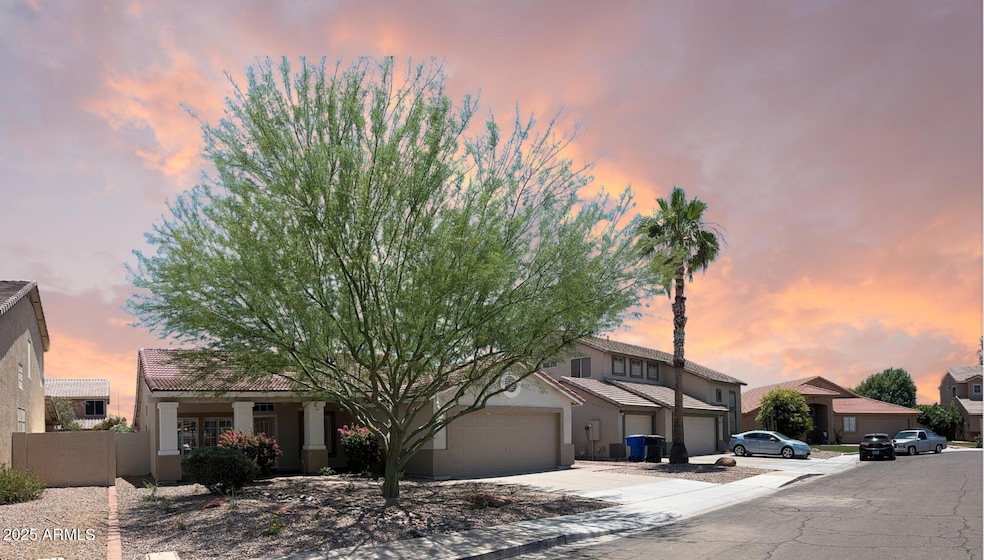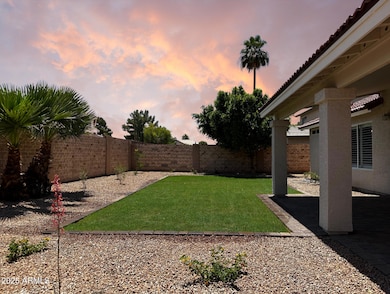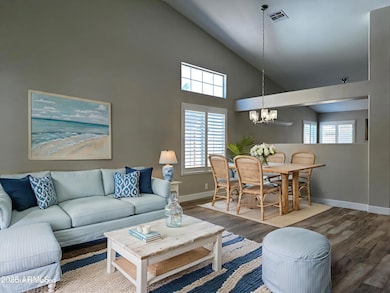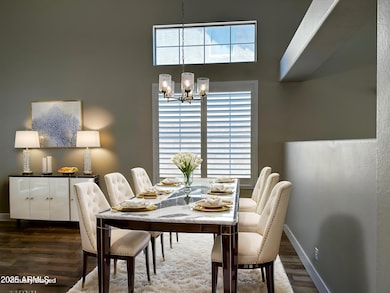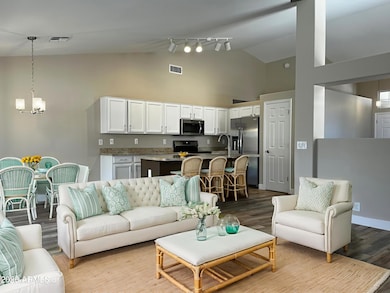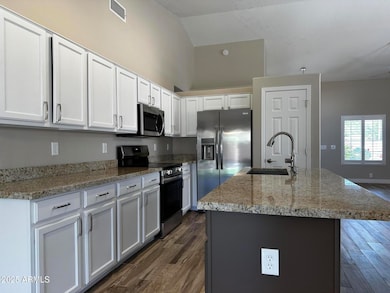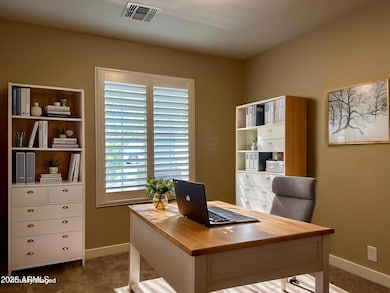
351 N Newport St Chandler, AZ 85225
East Chandler NeighborhoodHighlights
- Vaulted Ceiling
- Granite Countertops
- Covered Patio or Porch
- Willis Junior High School Rated A-
- No HOA
- Skylights
About This Home
As of July 2025Step into style and comfort in this beautifully updated 4-bedroom Chandler home! Featuring wood-look tile floors, an open kitchen with granite counters & brand-new stainless appliances, vaulted ceilings, and a refreshed backyard with covered patio—perfect for entertaining. The spacious primary suite offers a walk-in closet, quartz double vanity, and garden tub. New roof, updated AC, fresh finishes throughout—just move in and enjoy! Ask your agent for the full photo package, 3D Tour, and floorplan today! Overview
Pride of the Neighborhood!
True 4 bedroom, 2 Bath Recently updated & turnkey home
1710 SF Single Story with open floor plan & vaulted ceilings throughout
Long format tile flooring in public rooms, baths, and traffic areas. Plush carpeting in bedrooms
Interior lot with large yard featuring ample lush lawn, covered and pavered patio
Chandler and Basis Schools, City Parks nearby
Quick access to 202 and 101 Freeways, Chandler Fashion Mall, Shopping, Dining, etc..
Kitchen
Island Kitchen with integrated eat-in area, flowing to Great room
Two-tone hardwood maple cabinetry
Stainless steel sink with quiet Insinkerator disposal and designer faucet
Separate pantry
New high-end stainless steel appliances including:
-Frigidaire Gallery side by side fridge w/water and ice dispenser
-Frigidaire range with electric cooktop
-Frigidaire stainless tub dishwasher with top controls
Matching Frigidaire Microwave with turntable is not new (installed 2019) yet is in excellent condition
Great Room
Integrated with Kitchen area under vaulted ceilings, arcadia door, plantation shutters, and ceiling fan
Living/Dining Room
Separate from Kitchen/great room, features vaulted ceilings, plantation shutters, designer fan and light fixtures
Primary Bedroom/Bathroom
Large versatile room with vaulted ceilings, planter shelf, plantation shutters, and lighted ceiling fan
Master Bath features dual vanity quartz counter with undermount sinks, designer fixtures and mirror, walk in closet, and separate linen closet
Secondary Bedrooms
Bedroom 2 and 3 have vaulted ceilings, double door closets, and lighted ceiling fans.
Bedroom 4 / Den has a double door closet and plantation shutters
Secondary Bath
Quartz countertop with undermount sink and designer fixtures
Laundry Room
Separate laundry room adjacent to Garage offers a utility closet and new Samsung high capacity washer & dryer
Garage
2-Car garage features a Genie garage door opener and epoxy floor
Home Details
Home Type
- Single Family
Est. Annual Taxes
- $2,077
Year Built
- Built in 1997
Lot Details
- 6,625 Sq Ft Lot
- Block Wall Fence
- Front and Back Yard Sprinklers
- Grass Covered Lot
Parking
- 2 Car Garage
- Garage Door Opener
Home Design
- Roof Updated in 2021
- Wood Frame Construction
- Tile Roof
- Stucco
Interior Spaces
- 1,710 Sq Ft Home
- 1-Story Property
- Vaulted Ceiling
- Ceiling Fan
- Skylights
- Double Pane Windows
Kitchen
- Kitchen Updated in 2025
- Eat-In Kitchen
- Breakfast Bar
- Electric Cooktop
- Built-In Microwave
- Kitchen Island
- Granite Countertops
Flooring
- Floors Updated in 2025
- Carpet
- Tile
Bedrooms and Bathrooms
- 4 Bedrooms
- Bathroom Updated in 2025
- Primary Bathroom is a Full Bathroom
- 2 Bathrooms
- Dual Vanity Sinks in Primary Bathroom
Schools
- Sanborn Elementary School
- Hamilton High Middle School
- Hamilton High School
Utilities
- Central Air
- Heating System Uses Natural Gas
- High Speed Internet
- Cable TV Available
Additional Features
- No Interior Steps
- Covered Patio or Porch
Community Details
- No Home Owners Association
- Association fees include no fees
- Built by GREYSTONE
- Tradition Unit 2 Subdivision
Listing and Financial Details
- Tax Lot 262
- Assessor Parcel Number 310-07-205
Ownership History
Purchase Details
Home Financials for this Owner
Home Financials are based on the most recent Mortgage that was taken out on this home.Purchase Details
Purchase Details
Purchase Details
Purchase Details
Home Financials for this Owner
Home Financials are based on the most recent Mortgage that was taken out on this home.Purchase Details
Purchase Details
Home Financials for this Owner
Home Financials are based on the most recent Mortgage that was taken out on this home.Purchase Details
Home Financials for this Owner
Home Financials are based on the most recent Mortgage that was taken out on this home.Similar Homes in the area
Home Values in the Area
Average Home Value in this Area
Purchase History
| Date | Type | Sale Price | Title Company |
|---|---|---|---|
| Warranty Deed | $532,500 | Lawyers Title Of Arizona | |
| Special Warranty Deed | -- | Lawyers Title Of Arizona | |
| Deed | -- | -- | |
| Interfamily Deed Transfer | -- | None Available | |
| Interfamily Deed Transfer | -- | None Available | |
| Interfamily Deed Transfer | -- | None Available | |
| Warranty Deed | $168,500 | First American Title | |
| Interfamily Deed Transfer | -- | -- | |
| Warranty Deed | $143,500 | First American Title | |
| Corporate Deed | $125,199 | First American Title |
Mortgage History
| Date | Status | Loan Amount | Loan Type |
|---|---|---|---|
| Open | $315,000 | New Conventional | |
| Previous Owner | $129,950 | Credit Line Revolving | |
| Previous Owner | $116,000 | New Conventional | |
| Previous Owner | $114,800 | New Conventional | |
| Previous Owner | $112,650 | New Conventional |
Property History
| Date | Event | Price | Change | Sq Ft Price |
|---|---|---|---|---|
| 07/09/2025 07/09/25 | Sold | $532,500 | +0.5% | $311 / Sq Ft |
| 06/13/2025 06/13/25 | Pending | -- | -- | -- |
| 06/11/2025 06/11/25 | For Sale | $530,000 | -- | $310 / Sq Ft |
Tax History Compared to Growth
Tax History
| Year | Tax Paid | Tax Assessment Tax Assessment Total Assessment is a certain percentage of the fair market value that is determined by local assessors to be the total taxable value of land and additions on the property. | Land | Improvement |
|---|---|---|---|---|
| 2025 | $2,077 | $22,576 | -- | -- |
| 2024 | $2,038 | $21,501 | -- | -- |
| 2023 | $2,038 | $35,880 | $7,170 | $28,710 |
| 2022 | $1,973 | $26,750 | $5,350 | $21,400 |
| 2021 | $2,028 | $25,250 | $5,050 | $20,200 |
| 2020 | $2,017 | $23,830 | $4,760 | $19,070 |
| 2019 | $1,946 | $22,120 | $4,420 | $17,700 |
| 2018 | $1,891 | $20,350 | $4,070 | $16,280 |
| 2017 | $1,776 | $18,830 | $3,760 | $15,070 |
| 2016 | $1,716 | $18,120 | $3,620 | $14,500 |
| 2015 | $1,645 | $18,130 | $3,620 | $14,510 |
Agents Affiliated with this Home
-
Pat Monahan

Seller's Agent in 2025
Pat Monahan
Citiea
(480) 840-7166
1 in this area
110 Total Sales
-
Christine Doty
C
Buyer's Agent in 2025
Christine Doty
Canyon Creek Realty
2 in this area
7 Total Sales
Map
Source: Arizona Regional Multiple Listing Service (ARMLS)
MLS Number: 6878671
APN: 310-07-205
- 1451 E Erie St
- 1520 E Flint St
- 1502 E Detroit St
- 420 N Leoma Ln
- 1560 E Flint St
- 110 N Velero St
- 1328 E Binner Dr
- 524 N Leoma Ln
- 1631 E Carla Vista Dr
- 155 N Lakeview Blvd Unit 132
- 155 N Lakeview Blvd Unit 161
- 155 N Lakeview Blvd Unit 206
- 1075 E Chandler Blvd Unit 124
- 1075 E Chandler Blvd Unit 119
- 1075 E Chandler Blvd Unit 210
- 242 N Crosscreek Dr
- 245 N Bedford St
- 1597 E Monterey St
- 1030 E Detroit St
- 1442 E Butler Cir
