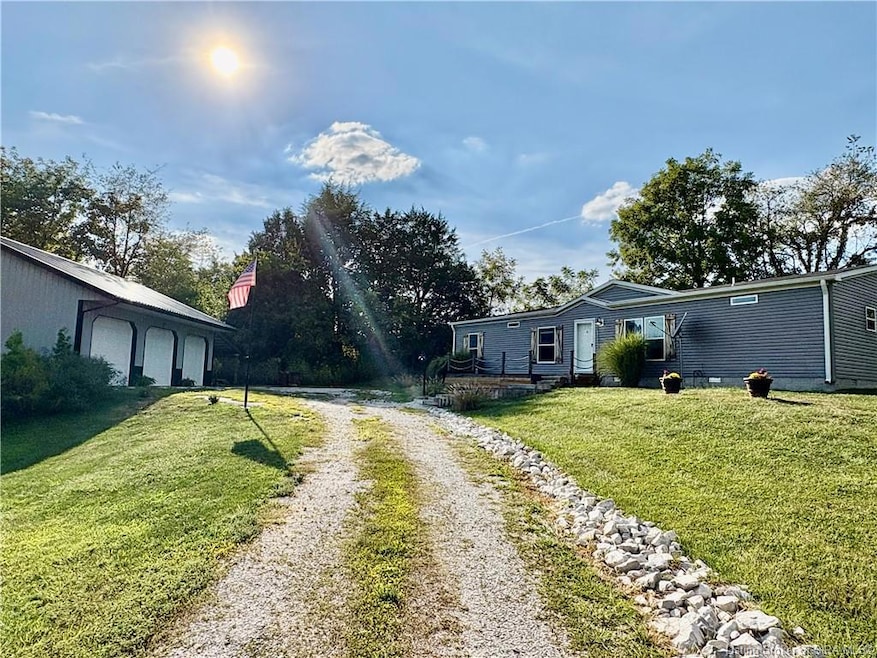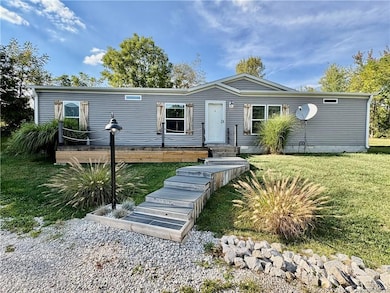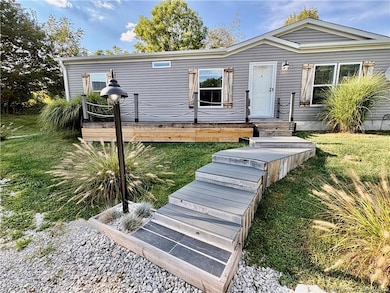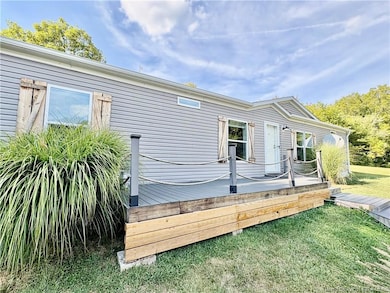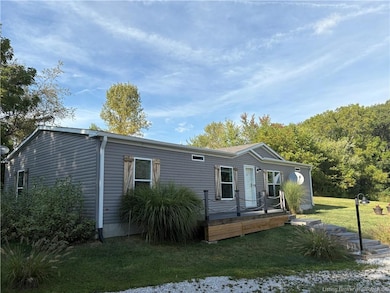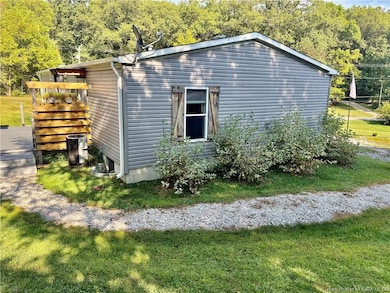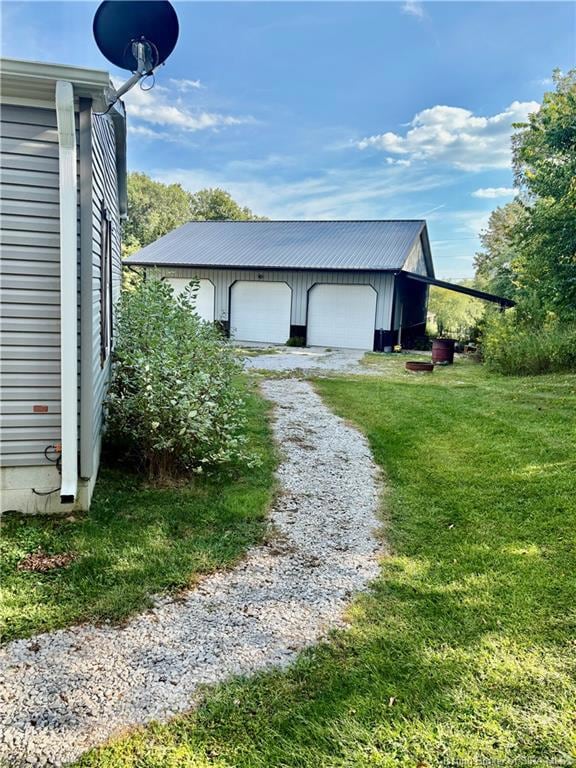
Estimated payment $1,766/month
Highlights
- Popular Property
- Open Floorplan
- First Floor Utility Room
- Scenic Views
- Deck
- Walk-In Pantry
About This Home
The term immaculate should be reserved for instances where it is genuinely applicable. This property undoubtedly meets that standard. I invite you to explore this immaculate home, which boasts a spectacular country setting mere minutes from Salem Square. Situated on over an acre of land, the property features a three-bay, 36x40 garage directly across from a three-bedroom, two-bath 2022 Fleetwood Holmes Sandalwood XL. The front deck, lighting, and shutters were custom-built by the owner. Upon entering, you'll notice a spacious open area. To the right lies the living room, where a distinctive tin roof, rusted wall, and custom lighting and finishes by the owner are sure to impress. Directly ahead, a large island provides an ideal space for gatherings and conversation or quiet moments enjoying your morning coffee. A sliding barn door separates a coffee station from a walk-in food pantry. The expansive picture window above the kitchen sink. The main bedroom features a walk-in closet and private bathroom, complete with a large walk-in shower and ample shelving. Two additional bedrooms are located at the other end of the home. Stepping outside, you'll enter your own private oasis, complete with a deck and covered gazebo. Two hand-built plant stands with lights await your personal touch. The three-bay garage with a lean-to is a notable feature. Inside you will find there's ample room to meet just about all your needs. This property is truly a dream home. It's a must see.
Property Details
Home Type
- Mobile/Manufactured
Est. Annual Taxes
- $1,538
Year Built
- Built in 2023
Parking
- 3 Car Detached Garage
- Off-Street Parking
Interior Spaces
- 1,404 Sq Ft Home
- 1-Story Property
- Open Floorplan
- Built-in Bookshelves
- Ceiling Fan
- First Floor Utility Room
- Scenic Vista Views
Kitchen
- Walk-In Pantry
- Oven or Range
- Dishwasher
- Kitchen Island
Bedrooms and Bathrooms
- 3 Bedrooms
- Walk-In Closet
- 2 Full Bathrooms
Laundry
- Dryer
- Washer
Outdoor Features
- Deck
- Patio
- Porch
Utilities
- Forced Air Heating and Cooling System
- Electric Water Heater
- On Site Septic
Additional Features
- 1.16 Acre Lot
- Double Wide
Listing and Financial Details
- Assessor Parcel Number 0130023713
Map
Home Values in the Area
Average Home Value in this Area
Property History
| Date | Event | Price | List to Sale | Price per Sq Ft | Prior Sale |
|---|---|---|---|---|---|
| 09/17/2025 09/17/25 | For Sale | $310,000 | +159.4% | $221 / Sq Ft | |
| 08/25/2022 08/25/22 | Sold | $119,500 | -0.3% | $83 / Sq Ft | View Prior Sale |
| 07/30/2022 07/30/22 | Pending | -- | -- | -- | |
| 07/06/2022 07/06/22 | For Sale | $119,900 | -- | $83 / Sq Ft |
About the Listing Agent
Mike's Other Listings
Source: Southern Indiana REALTORS® Association
MLS Number: 2025011174
- 9753 Indiana 56
- 9141 Indiana 56
- TBD Indiana 56
- 100 Walnut Tree Dr
- 1105 W Walnut St
- 218 Washington Blvd
- 1000 W Market St
- 115 Lincoln St
- 0 W Mulberry St
- 101, 103, & 105 Hounds Way
- 104 Hounds Way
- 207 Southern Ave
- 102 Hungate St
- 115 Hungate Ave
- 3634 W State Road 60
- 205 S Harrison St
- 1771 N Rush Creek Rd
- 409 N Water St
- (Tract 2) 5484 State Road 135
- 702 W Becks Mill Rd
- 808 N Main St Unit . 3
- 907 E Hackberry St
- 9815 Us-150
- 854 W Lake Rd W
- 109 S 6th St
- 710 English Ave
- 702 W Curtsinger Dr
- 704 S Hyland St
- 20 Red Oak Way
- 243 Harrison St Unit 1
- 33 N 5th St
- 6717 Highway 150
- 4023 Tanglewood Dr
- 11548 Independence Way
- 4229 Mel Smith Rd
- 4231 Mel Smith Rd Unit 5
- 1151 Knob Hill Blvd
- 4737 Grant Line Rd
- 620 W Utica St Unit 2
- 4241 Grantline View Ct
