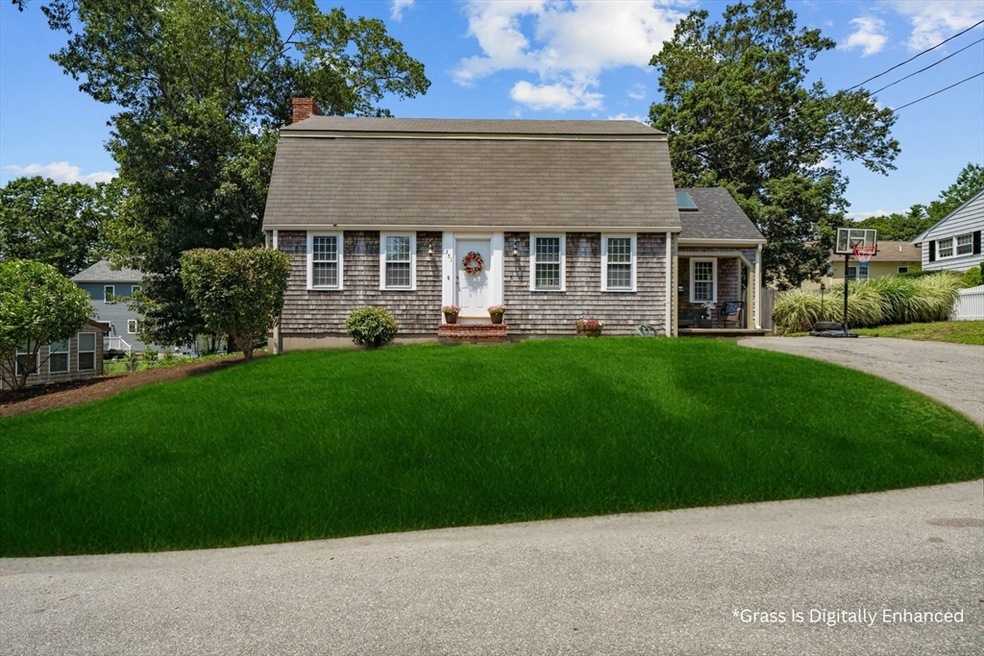
351 Natick St New Bedford, MA 02745
Acushnet-Pine Hill NeighborhoodEstimated payment $3,413/month
Highlights
- In Ground Pool
- Wood Flooring
- No HOA
- Colonial Architecture
- 1 Fireplace
- Window Unit Cooling System
About This Home
Welcome to this beautifully updated Colonial, just minutes from Routes 140 & 195! This spacious 3+ bed, 1.5 bath home features gleaming refinished hardwoods, a modern kitchen with Quartz counters, and an open flow to the dining area—perfect for entertaining. Enjoy a sun-filled living room with a cozy fireplace. Upstairs, the oversized primary offers a versatile bonus room—ideal as a nursery, walk-in closet, or home office—plus two more bedrooms and a full bath. The clean, dry basement is ready to be finished for added living space. Outside, relax in your private fenced yard, cool off in the in-ground pool, and host movie nights in the outdoor entertainment area. Built by renowned builder Gerry LeBlanc and lovingly maintained, this home blends quality, charm, and convenience. A must-see! Open house 8/2 1:30 to 3:00
Home Details
Home Type
- Single Family
Est. Annual Taxes
- $5,070
Year Built
- Built in 1970
Lot Details
- 7,200 Sq Ft Lot
- Fenced
- Property is zoned RA
Home Design
- Colonial Architecture
- Frame Construction
- Shingle Roof
- Concrete Perimeter Foundation
Interior Spaces
- 1,938 Sq Ft Home
- 1 Fireplace
Kitchen
- Range
- Microwave
- Dishwasher
Flooring
- Wood
- Tile
- Vinyl
Bedrooms and Bathrooms
- 3 Bedrooms
Laundry
- Dryer
- Washer
Basement
- Walk-Out Basement
- Basement Fills Entire Space Under The House
- Interior Basement Entry
Parking
- 4 Car Parking Spaces
- Driveway
- Open Parking
Outdoor Features
- In Ground Pool
- Patio
Utilities
- Window Unit Cooling System
- Heating System Uses Natural Gas
- 100 Amp Service
- Gas Water Heater
Community Details
- No Home Owners Association
Listing and Financial Details
- Assessor Parcel Number M:0130B L:0823,2906651
Map
Home Values in the Area
Average Home Value in this Area
Tax History
| Year | Tax Paid | Tax Assessment Tax Assessment Total Assessment is a certain percentage of the fair market value that is determined by local assessors to be the total taxable value of land and additions on the property. | Land | Improvement |
|---|---|---|---|---|
| 2025 | $5,070 | $448,300 | $131,500 | $316,800 |
| 2024 | $5,092 | $424,300 | $131,500 | $292,800 |
| 2023 | $5,203 | $364,100 | $108,300 | $255,800 |
| 2022 | $4,772 | $307,100 | $100,600 | $206,500 |
| 2021 | $4,563 | $292,700 | $98,600 | $194,100 |
| 2020 | $4,407 | $272,700 | $98,600 | $174,100 |
| 2019 | $4,338 | $263,400 | $98,600 | $164,800 |
| 2018 | $4,056 | $243,900 | $98,600 | $145,300 |
| 2017 | $3,822 | $229,000 | $92,800 | $136,200 |
| 2016 | $3,714 | $225,200 | $89,000 | $136,200 |
| 2015 | $3,494 | $222,100 | $89,000 | $133,100 |
| 2014 | $3,356 | $221,400 | $89,000 | $132,400 |
Property History
| Date | Event | Price | Change | Sq Ft Price |
|---|---|---|---|---|
| 08/29/2025 08/29/25 | Pending | -- | -- | -- |
| 07/16/2025 07/16/25 | For Sale | $549,900 | +27.9% | $284 / Sq Ft |
| 05/02/2022 05/02/22 | Sold | $430,000 | 0.0% | $220 / Sq Ft |
| 04/13/2022 04/13/22 | Price Changed | $429,900 | +7.7% | $220 / Sq Ft |
| 03/28/2022 03/28/22 | Pending | -- | -- | -- |
| 03/17/2022 03/17/22 | Price Changed | $399,000 | -7.0% | $204 / Sq Ft |
| 03/02/2022 03/02/22 | For Sale | $429,000 | -- | $219 / Sq Ft |
Mortgage History
| Date | Status | Loan Amount | Loan Type |
|---|---|---|---|
| Closed | $20,404 | FHA | |
| Closed | $422,211 | FHA | |
| Closed | $427,500 | No Value Available | |
| Closed | $10,000 | No Value Available |
Similar Homes in New Bedford, MA
Source: MLS Property Information Network (MLS PIN)
MLS Number: 73405264
APN: NEWB-000130B-000000-000823
- 11 Agnes St
- 1251 Church St Unit 10
- 1261 Church St Unit 69
- 1261 Church St Unit 70
- 1261 Church St Unit 46
- 1261 Church St Unit 53
- 1164 Victoria St
- 1044 Phillips Rd Unit 24
- 1023 Bowles St
- 1044 Victoria St Unit B-29
- 78 Tarkiln Place
- 2981 Acushnet Ave
- 2992 Acushnet Ave
- 3020 Acushnet Ave
- 0 Church Dutton & Chaffee Unit 73371719
- 957 Glen St
- 954 951 Glen Abrams
- 954 Glen St
- 951 Abrams St
- 868 Phillips Rd






