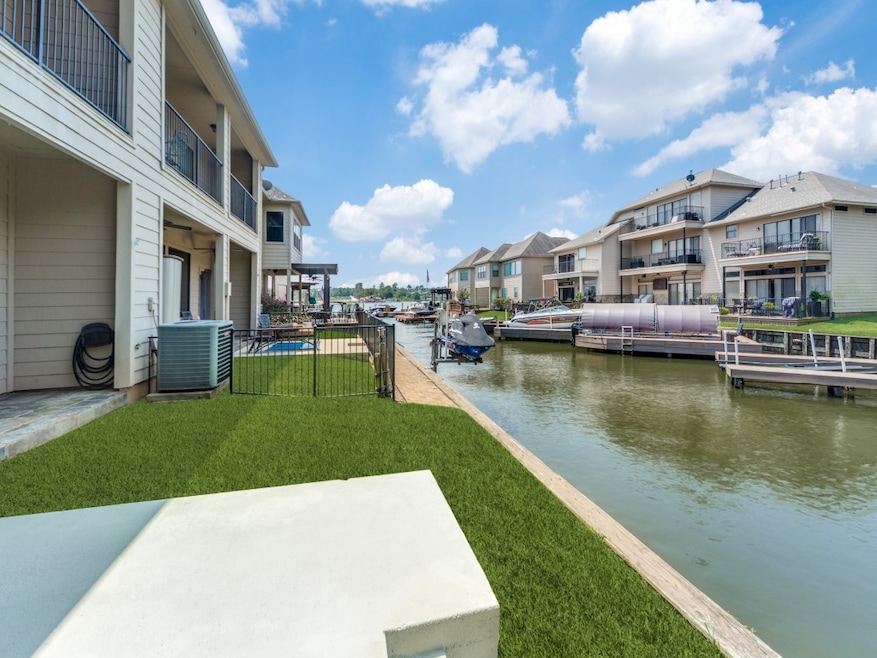351 Old Aqua Landing E Montgomery, TX 77356
Lake Conroe NeighborhoodHighlights
- Lake Front
- Boat Ramp
- Traditional Architecture
- Peet Junior High School Rated A-
- Parking available for a boat
- Hydromassage or Jetted Bathtub
About This Home
Experience the pinnacle of lakeside luxury on the peaceful shores of Lake Conroe. This exquisite waterfront property seamlessly blends elegance and comfort, providing breathtaking views and a front-row seat to the vibrant lake lifestyle. Equipped with premium appliances including dishwasher, refrigerator, stove, microwave, washer, and dryer. Many updates including luxury vinyl floors, primary bath double vanity, and fresh paint throughout. Each room offers ample space with spacious closets. Attached garage with ample parking in driveway and located in a secure gated community for privacy and peace of mind. Perfect for the boating enthusiasts, a boat dock just steps outside your back door is available upon request with stipulations. Indulge in luxury on the roomy back patio with endless scenic views and schedule your private tour today.
Listing Agent
Martha Turner Sotheby's International Realty - The Woodlands License #0562726 Listed on: 09/05/2025

Home Details
Home Type
- Single Family
Est. Annual Taxes
- $6,615
Year Built
- Built in 2007
Lot Details
- 2,288 Sq Ft Lot
- Lake Front
- Cul-De-Sac
- Sprinkler System
Parking
- 2 Car Attached Garage
- Garage Door Opener
- Driveway
- Parking available for a boat
- Assigned Parking
Home Design
- Traditional Architecture
Interior Spaces
- 2,196 Sq Ft Home
- 2-Story Property
- High Ceiling
- Ceiling Fan
- Family Room Off Kitchen
- Living Room
- Dining Room
- Open Floorplan
- Lake Views
- Fire and Smoke Detector
Kitchen
- Breakfast Bar
- Electric Oven
- Free-Standing Range
- Microwave
- Dishwasher
- Granite Countertops
- Disposal
Flooring
- Carpet
- Tile
Bedrooms and Bathrooms
- 3 Bedrooms
- En-Suite Primary Bedroom
- Double Vanity
- Hydromassage or Jetted Bathtub
Laundry
- Dryer
- Washer
Eco-Friendly Details
- ENERGY STAR Qualified Appliances
- Energy-Efficient Thermostat
- Ventilation
Outdoor Features
- Balcony
Schools
- Gordon Reed Elementary School
- Peet Junior High School
- Conroe High School
Utilities
- Central Heating and Cooling System
- Heating System Uses Gas
- Programmable Thermostat
Listing and Financial Details
- Property Available on 9/5/25
- 12 Month Lease Term
Community Details
Recreation
- Boat Ramp
Pet Policy
- Call for details about the types of pets allowed
- Pet Deposit Required
Additional Features
- Bay Pointe On Lake Conroe Subdivision
- Card or Code Access
Map
Source: Houston Association of REALTORS®
MLS Number: 63179872
APN: 2526-00-01500
- 347 Old Aqua Landing E
- 343 Old Aqua Landing E
- 356 Old Aqua Landing W
- 338 Old Aqua Landing W
- 326 Old Aqua Landing W
- 14715 Bay Point Ln
- 15089 Marina Dr
- 15085 Marina Dr
- 15093 Marina Dr
- 15081 Marina Dr
- 14691 Diamondhead S
- 14898 Diamondhead N
- 138 S Park Dr
- 168 Lake Point Blvd Unit A204
- 168 Lake Point Blvd Unit B101
- 168 Lake Point Blvd Unit C202
- 168 Lake Point Blvd Unit A101
- 168 Lake Point Blvd Unit B301
- 125 Park Way
- 111 S Park Dr
- 356 Old Aqua Landing W
- 168 Lake Point Blvd Unit A204
- 168 Lake Point Blvd Unit C304
- 14535 Diamondhead N
- 15575 Marina Dr Unit 215C
- 122 Snug Harbor Dr
- 1506 Shady Glen Dr
- 153 Snug Harbor Dr
- 232 Adobe Terrace N
- 155 Snug Harbor Dr
- 88 Lakeview Village
- 45 Lakeview Village
- 263 Adobe Terrace S
- 20 Lakeview Village
- 35 Lakeview Village
- 290 Adobe Terrace S
- 712 Shawnee
- 15318 Abella Dr
- 15310 Abella Dr
- 15322 Abella Dr






