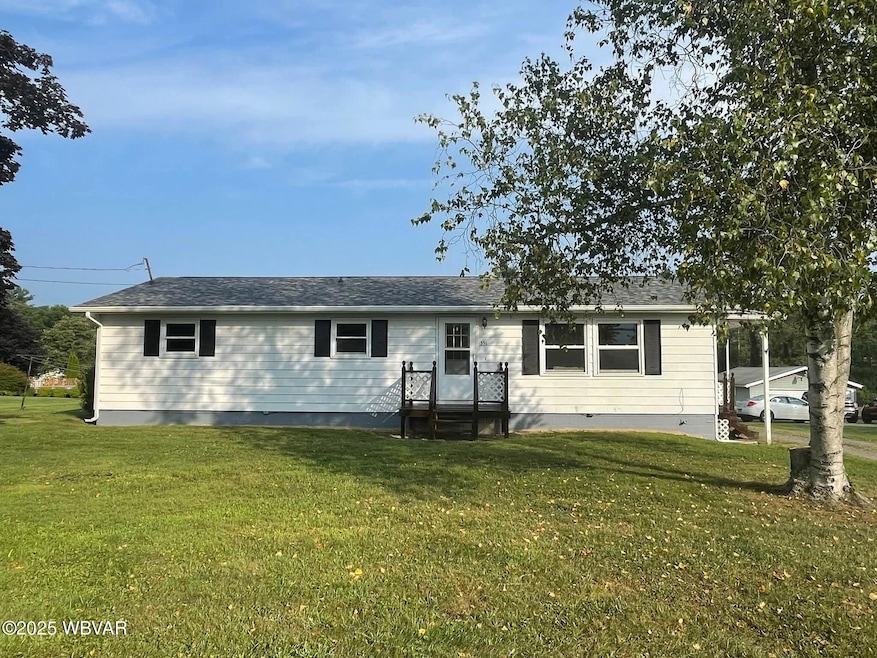
351 Ridge Crest Dr Howard, PA 16841
Liberty NeighborhoodEstimated payment $1,158/month
Total Views
261
3
Beds
1
Bath
1,200
Sq Ft
$158
Price per Sq Ft
Highlights
- Hot Property
- 2 Car Detached Garage
- Shed
- Views of Trees
- Porch
- Combination Kitchen and Dining Room
About This Home
Welcome to this adorable 3-bedroom, 1-bath home situated on .89 acres. This property features an oversized backyard, a two-car garage, and a workshop, offering plenty of space for both living and hobbies. Enjoy relaxing on the porch, with mountain views in the front and wooded privacy in the back.
Inside, the home offers a kitchen/dining combo, a basement with endless possibilities, and a layout that's both functional and inviting. With its blend of charm, space, and potential, this property is ready to become your next Home Sweet Home.
Home Details
Home Type
- Single Family
Est. Annual Taxes
- $1,484
Year Built
- Built in 1973
Lot Details
- 0.89 Acre Lot
- Level Lot
Home Design
- Block Foundation
- Frame Construction
- Shingle Roof
- Vinyl Siding
Interior Spaces
- 1,200 Sq Ft Home
- 1-Story Property
- Combination Kitchen and Dining Room
- Views of Trees
- Scuttle Attic Hole
- Range
- Partially Finished Basement
Flooring
- Wall to Wall Carpet
- Linoleum
- Laminate
Bedrooms and Bathrooms
- 3 Bedrooms
- 1 Full Bathroom
- Primary bathroom on main floor
Laundry
- Laundry on main level
- Dryer
Parking
- 2 Car Detached Garage
- Gravel Driveway
Outdoor Features
- Shed
- Porch
Utilities
- No Cooling
- Heating System Uses Oil
- Hot Water Heating System
- 101 to 200 Amp Service
- Well
- Oil Water Heater
- On Site Septic
Listing and Financial Details
- Assessor Parcel Number 4-4-122 and 4-4-122A
Map
Create a Home Valuation Report for This Property
The Home Valuation Report is an in-depth analysis detailing your home's value as well as a comparison with similar homes in the area
Home Values in the Area
Average Home Value in this Area
Tax History
| Year | Tax Paid | Tax Assessment Tax Assessment Total Assessment is a certain percentage of the fair market value that is determined by local assessors to be the total taxable value of land and additions on the property. | Land | Improvement |
|---|---|---|---|---|
| 2025 | $1,324 | $22,775 | $3,540 | $19,235 |
| 2024 | $1,217 | $22,775 | $3,540 | $19,235 |
| 2023 | $1,217 | $22,775 | $3,540 | $19,235 |
| 2022 | $1,282 | $22,775 | $3,540 | $19,235 |
| 2021 | $1,280 | $22,775 | $3,540 | $19,235 |
| 2020 | $1,323 | $22,775 | $3,540 | $19,235 |
| 2019 | $1,090 | $22,775 | $3,540 | $19,235 |
| 2018 | $1,322 | $22,775 | $3,540 | $19,235 |
| 2017 | $1,287 | $22,775 | $3,540 | $19,235 |
| 2016 | $787 | $22,775 | $3,540 | $19,235 |
| 2015 | $787 | $22,775 | $3,540 | $19,235 |
| 2014 | $787 | $22,775 | $3,540 | $19,235 |
Source: Public Records
Property History
| Date | Event | Price | Change | Sq Ft Price |
|---|---|---|---|---|
| 08/25/2025 08/25/25 | For Sale | $189,900 | -- | $158 / Sq Ft |
Source: West Branch Valley Association of REALTORS®
Purchase History
| Date | Type | Sale Price | Title Company |
|---|---|---|---|
| Interfamily Deed Transfer | -- | None Available |
Source: Public Records
Similar Homes in Howard, PA
Source: West Branch Valley Association of REALTORS®
MLS Number: WB-102246
APN: 04-004-122-0000
Nearby Homes
- 128 Hillside Ln
- 0 Pennsylvania 150
- 165 Main St
- 234 Eagleville Rd
- Lot 5 Bald Eagle Forest Rd
- 207 Bald Eagle Forest Rd
- 125 Eagles Nest Rd
- 848 Rapp Rd
- 0 Serge Mountain Rd
- PARCEL 0047 Berry Rd
- 425 Schencks Grove Rd
- Lot on Schencks Grove Rd
- 0 Schencks Grove Rd
- 472 Falls Rd
- 1 Beech Creek Mountain Rd
- 992 Eagle Valley Rd
- 1520 Haagen Ln
- 2 Beech Creek Mountain Rd
- Lot On N Eagle Valley Rd
- 133 Black St
- 508 Canal St Unit 4
- 53 N Fairview St
- 136 N Fairview St Unit 1F
- 133 E Bald Eagle St
- 105 E Main St
- 105-4 E Main St Unit 3
- 105 E Main St
- 105 E Main St
- 130 W Keller St
- 289 Governors Park Rd
- 737 N Allegheny St
- 243-247 N Allegheny St Unit 243
- 253 N Spring St
- 145 West St
- 1335 Dreibelbis St
- 2147 Earlystown Rd
- 111 Spring Hill Ln
- 302 Jacks Mill Dr
- 788 Ashworth Ln
- 701 Cricklewood Dr






