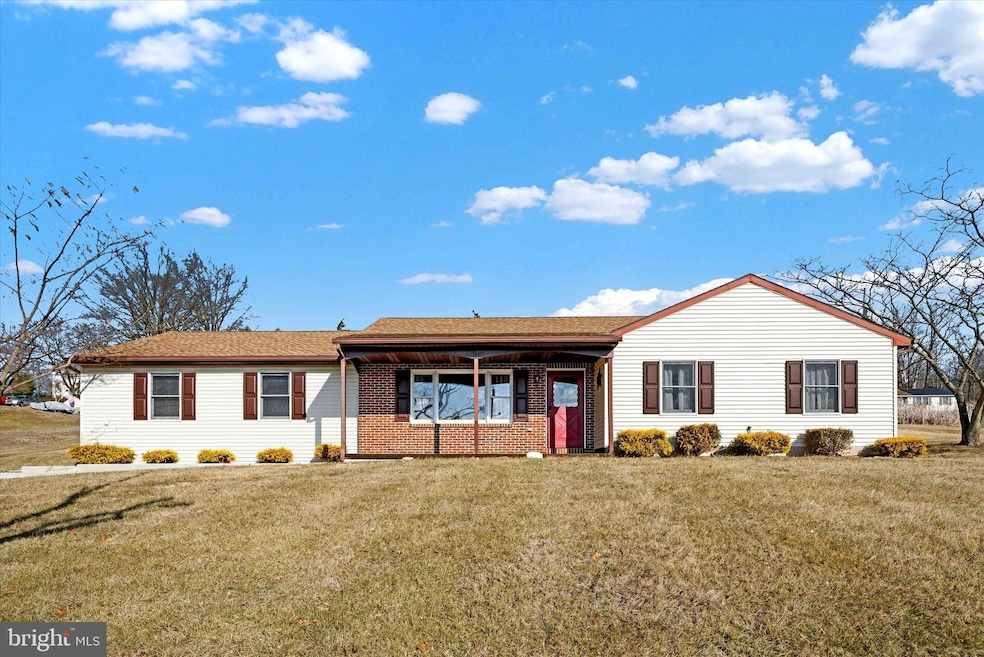
351 Rugby Rd Birdsboro, PA 19508
Exeter NeighborhoodHighlights
- 1.34 Acre Lot
- Rambler Architecture
- Den
- Exeter Township Senior High School Rated A-
- No HOA
- 2 Car Direct Access Garage
About This Home
As of February 2025Welcome home to this turn-key rancher in Exeter Township on a 1+ acre lot! This home has been meticulously maintained and pride of ownership shines through. You’ll appreciate the spacious family room with a large picture window allowing plenty of natural light, perfect for all your family gatherings. The kitchen is well equipped with stainless steel appliances, solid surface countertops and lovely tiled backsplash. This home is the perfect one-level living scenario, with convenient main level laundry. The backyard is spacious and provides a shed for storage of yard equipment. Close to restaurants, shopping and main highways, this home is a joy to own!
Last Agent to Sell the Property
Joy Daniels Real Estate Group, Ltd License #RM421836 Listed on: 01/31/2025

Home Details
Home Type
- Single Family
Est. Annual Taxes
- $5,004
Year Built
- Built in 1991
Lot Details
- 1.34 Acre Lot
Parking
- 2 Car Direct Access Garage
- Oversized Parking
- Side Facing Garage
- Garage Door Opener
- Driveway
Home Design
- Rambler Architecture
- Composition Roof
- Vinyl Siding
- Concrete Perimeter Foundation
Interior Spaces
- 1,080 Sq Ft Home
- Property has 1 Level
- Living Room
- Dining Room
- Den
Kitchen
- Electric Oven or Range
- Dishwasher
Bedrooms and Bathrooms
- 3 Main Level Bedrooms
- En-Suite Primary Bedroom
Laundry
- Laundry on main level
- Dryer
- Washer
Outdoor Features
- Patio
- Shed
- Porch
Schools
- Exeter Township High School
Utilities
- Central Air
- Heat Pump System
- 200+ Amp Service
- Well
- Electric Water Heater
Community Details
- No Home Owners Association
- Devon Green Subdivision
Listing and Financial Details
- Tax Lot 4593
- Assessor Parcel Number 43-5335-06-49-4593
Ownership History
Purchase Details
Home Financials for this Owner
Home Financials are based on the most recent Mortgage that was taken out on this home.Purchase Details
Home Financials for this Owner
Home Financials are based on the most recent Mortgage that was taken out on this home.Purchase Details
Purchase Details
Purchase Details
Similar Homes in the area
Home Values in the Area
Average Home Value in this Area
Purchase History
| Date | Type | Sale Price | Title Company |
|---|---|---|---|
| Deed | $335,000 | None Listed On Document | |
| Deed | $165,000 | None Available | |
| Deed | -- | None Available | |
| Interfamily Deed Transfer | -- | -- | |
| Deed | $200,000 | -- |
Mortgage History
| Date | Status | Loan Amount | Loan Type |
|---|---|---|---|
| Open | $324,950 | New Conventional | |
| Previous Owner | $20,000 | Credit Line Revolving | |
| Previous Owner | $110,000 | New Conventional |
Property History
| Date | Event | Price | Change | Sq Ft Price |
|---|---|---|---|---|
| 02/26/2025 02/26/25 | Sold | $335,000 | +11.7% | $310 / Sq Ft |
| 02/03/2025 02/03/25 | Pending | -- | -- | -- |
| 01/31/2025 01/31/25 | For Sale | $300,000 | +81.8% | $278 / Sq Ft |
| 05/09/2014 05/09/14 | Sold | $165,000 | -8.3% | $126 / Sq Ft |
| 03/17/2014 03/17/14 | Pending | -- | -- | -- |
| 01/11/2014 01/11/14 | For Sale | $180,000 | -- | $138 / Sq Ft |
Tax History Compared to Growth
Tax History
| Year | Tax Paid | Tax Assessment Tax Assessment Total Assessment is a certain percentage of the fair market value that is determined by local assessors to be the total taxable value of land and additions on the property. | Land | Improvement |
|---|---|---|---|---|
| 2025 | $1,580 | $103,900 | $41,400 | $62,500 |
| 2024 | $4,934 | $103,900 | $41,400 | $62,500 |
| 2023 | $4,773 | $103,900 | $41,400 | $62,500 |
| 2022 | $4,720 | $103,900 | $41,400 | $62,500 |
| 2021 | $4,648 | $103,900 | $41,400 | $62,500 |
| 2020 | $4,596 | $103,900 | $41,400 | $62,500 |
| 2019 | $4,545 | $103,900 | $41,400 | $62,500 |
| 2018 | $4,532 | $103,900 | $41,400 | $62,500 |
| 2017 | $4,467 | $103,900 | $41,400 | $62,500 |
| 2016 | $1,091 | $103,900 | $41,400 | $62,500 |
| 2015 | $1,091 | $103,900 | $41,400 | $62,500 |
| 2014 | $1,052 | $103,900 | $41,400 | $62,500 |
Agents Affiliated with this Home
-
Joy Daniels

Seller's Agent in 2025
Joy Daniels
Joy Daniels Real Estate Group, Ltd
(717) 695-3177
1 in this area
1,344 Total Sales
-
Catherine Evans

Buyer's Agent in 2025
Catherine Evans
Keller Williams Realty Group
(609) 949-1698
1 in this area
15 Total Sales
-
Joymarie DeFruscio-Achenbach

Buyer Co-Listing Agent in 2025
Joymarie DeFruscio-Achenbach
Keller Williams Realty Group
(484) 614-2204
1 in this area
467 Total Sales
-
R
Seller's Agent in 2014
Rose Dove
BHHS Homesale Realty- Reading Berks
-
L
Buyer's Agent in 2014
Laurel Hardy
Century 21 Gold
Map
Source: Bright MLS
MLS Number: PABK2053056
APN: 43-5335-06-49-4593
- 426 Cedar Ln
- 205 Fairway Dr
- 705 Schoffers Rd
- 121 Virginia Ave
- 6100 Jefferson Dr
- 100 Lincoln Dr
- 158 Waterford Ln
- 101 Bordic Rd
- 300 Bordic Rd
- 116 Bordic Rd
- 203 Bordic Rd
- 215 Bordic Rd
- 100 Badger St
- 59 Keystone Rd
- 565 Shelbourne Rd
- 402 Allenbrook Ln
- 17 Ladderback Ln
- 122 Ritz Ave
- 77 Ladderback Ln
- 100 Constitution Ave






