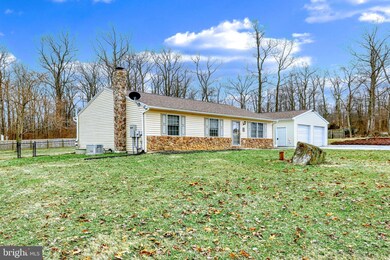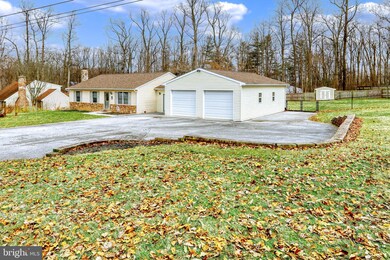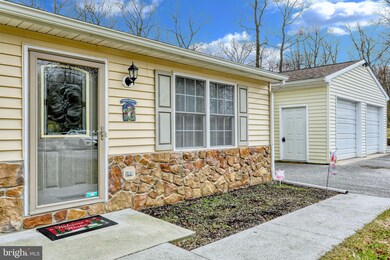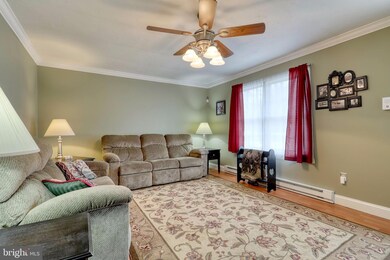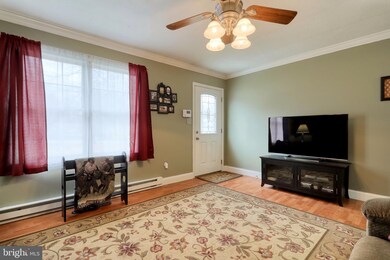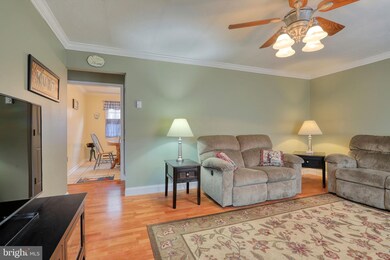
351 Rupp Rd Unit 3 Gettysburg, PA 17325
Highlights
- 24-Hour Security
- Deck
- Traditional Floor Plan
- Scenic Views
- Wood Burning Stove
- Rambler Architecture
About This Home
As of March 2019Lovely 3 Bedroom Rancher featuring laminate & tile flooring, kitchen with oak cabinetry, dining area and all appliances, sun room with sliding doors to deck, crown molding throughout, home security system, beautifully finished basement with possible 4th bedroom, egress window and natural sunlight. Wood stove and whole house generator convey. Home offers a new 35 year architecture roof, a heated oversized 2 car garage, fenced in backyard, & garden shed. All situated on and acre near Route 15 and Historic Downtown Gettysburg.
Last Agent to Sell the Property
RE/MAX of Gettysburg License #RS293391 Listed on: 02/11/2019

Home Details
Home Type
- Single Family
Est. Annual Taxes
- $4,032
Year Built
- Built in 1996
Lot Details
- 1.02 Acre Lot
- Rural Setting
- West Facing Home
- Stone Retaining Walls
- Chain Link Fence
- Board Fence
- Level Lot
- Backs to Trees or Woods
- Back and Front Yard
- Property is in very good condition
Parking
- 2 Car Attached Garage
- 8 Open Parking Spaces
- Oversized Parking
- Parking Storage or Cabinetry
- Heated Garage
- Lighted Parking
- Front Facing Garage
- Garage Door Opener
- Off-Street Parking
Property Views
- Scenic Vista
- Woods
Home Design
- Rambler Architecture
- Block Foundation
- Architectural Shingle Roof
- Stone Siding
- Vinyl Siding
- Passive Radon Mitigation
Interior Spaces
- Property has 1 Level
- Traditional Floor Plan
- Chair Railings
- Crown Molding
- Ceiling Fan
- Wood Burning Stove
- Living Room
- Combination Kitchen and Dining Room
- Sun or Florida Room
- Laminate Flooring
Kitchen
- Electric Oven or Range
- Built-In Microwave
- Dishwasher
Bedrooms and Bathrooms
- 1 Full Bathroom
Laundry
- Electric Dryer
- Washer
Basement
- Basement Fills Entire Space Under The House
- Sump Pump
- Space For Rooms
- Laundry in Basement
- Basement Windows
Home Security
- Monitored
- Fire and Smoke Detector
- Flood Lights
Accessible Home Design
- Doors are 32 inches wide or more
- More Than Two Accessible Exits
- Level Entry For Accessibility
Outdoor Features
- Deck
- Exterior Lighting
- Outbuilding
Schools
- Biglerville High School
Utilities
- Window Unit Cooling System
- Heating System Powered By Leased Propane
- Wall Furnace
- Electric Baseboard Heater
- 200+ Amp Service
- Well
- Electric Water Heater
- On Site Septic
- Satellite Dish
Community Details
- No Home Owners Association
- 24-Hour Security
Listing and Financial Details
- Tax Lot L-0003
- Assessor Parcel Number 40H06-0075---000
Ownership History
Purchase Details
Home Financials for this Owner
Home Financials are based on the most recent Mortgage that was taken out on this home.Purchase Details
Similar Homes in Gettysburg, PA
Home Values in the Area
Average Home Value in this Area
Purchase History
| Date | Type | Sale Price | Title Company |
|---|---|---|---|
| Deed | $177,500 | None Available | |
| Interfamily Deed Transfer | -- | -- |
Mortgage History
| Date | Status | Loan Amount | Loan Type |
|---|---|---|---|
| Open | $238,200 | New Conventional | |
| Closed | $220,101 | FHA | |
| Closed | $142,000 | New Conventional |
Property History
| Date | Event | Price | Change | Sq Ft Price |
|---|---|---|---|---|
| 03/25/2019 03/25/19 | Sold | $210,000 | 0.0% | $104 / Sq Ft |
| 02/13/2019 02/13/19 | Pending | -- | -- | -- |
| 02/11/2019 02/11/19 | For Sale | $209,900 | +18.3% | $104 / Sq Ft |
| 05/05/2014 05/05/14 | Sold | $177,500 | -4.0% | $80 / Sq Ft |
| 03/04/2014 03/04/14 | Pending | -- | -- | -- |
| 12/16/2013 12/16/13 | For Sale | $184,900 | -- | $84 / Sq Ft |
Tax History Compared to Growth
Tax History
| Year | Tax Paid | Tax Assessment Tax Assessment Total Assessment is a certain percentage of the fair market value that is determined by local assessors to be the total taxable value of land and additions on the property. | Land | Improvement |
|---|---|---|---|---|
| 2025 | $4,517 | $199,800 | $60,300 | $139,500 |
| 2024 | $4,146 | $199,800 | $60,300 | $139,500 |
| 2023 | $4,146 | $199,800 | $60,300 | $139,500 |
| 2022 | $4,146 | $199,800 | $60,300 | $139,500 |
| 2021 | $4,032 | $199,800 | $60,300 | $139,500 |
| 2020 | $3,659 | $199,800 | $60,300 | $139,500 |
| 2019 | $3,578 | $199,800 | $60,300 | $139,500 |
| 2018 | $3,862 | $199,800 | $60,300 | $139,500 |
| 2017 | $3,648 | $199,800 | $60,300 | $139,500 |
| 2016 | -- | $199,800 | $60,300 | $139,500 |
| 2015 | -- | $199,800 | $60,300 | $139,500 |
| 2014 | -- | $187,600 | $60,300 | $127,300 |
Agents Affiliated with this Home
-

Seller's Agent in 2019
Alycia Hays
RE/MAX
(717) 752-5697
56 in this area
313 Total Sales
-
D
Buyer's Agent in 2019
Darrell Miller
Mountain Realty ERA Powered
(717) 752-6837
4 in this area
57 Total Sales
Map
Source: Bright MLS
MLS Number: PAAD104990
APN: 40-H06-0075-000
- Lot 6 Rupp Rd
- 475 Company Farm Rd Unit 7
- 2774 Heidlersburg Rd
- 4820 Old Harrisburg Rd Unit 89
- 4820 Old Harrisburg Rd Unit 70
- 4820 Old Harrisburg Rd Unit 152
- 4820 Old Harrisburg Rd Unit 111
- 821B Company Farm Rd
- 4820 147 Old Harrisburg Rd
- 90 White Church Rd
- 2660 Heidlersburg Rd
- 1951 Cranberry Rd Unit 3
- 775 E Berlin Rd Unit 4
- 817 E Berlin Rd
- 3227 Oxford Rd
- 300 Mud Run Rd
- 6910 Old Harrisburg Rd Unit 2
- 433 Fickes School Rd
- 515 Oak Hill Rd
- 6985 Old Harrisburg Rd

