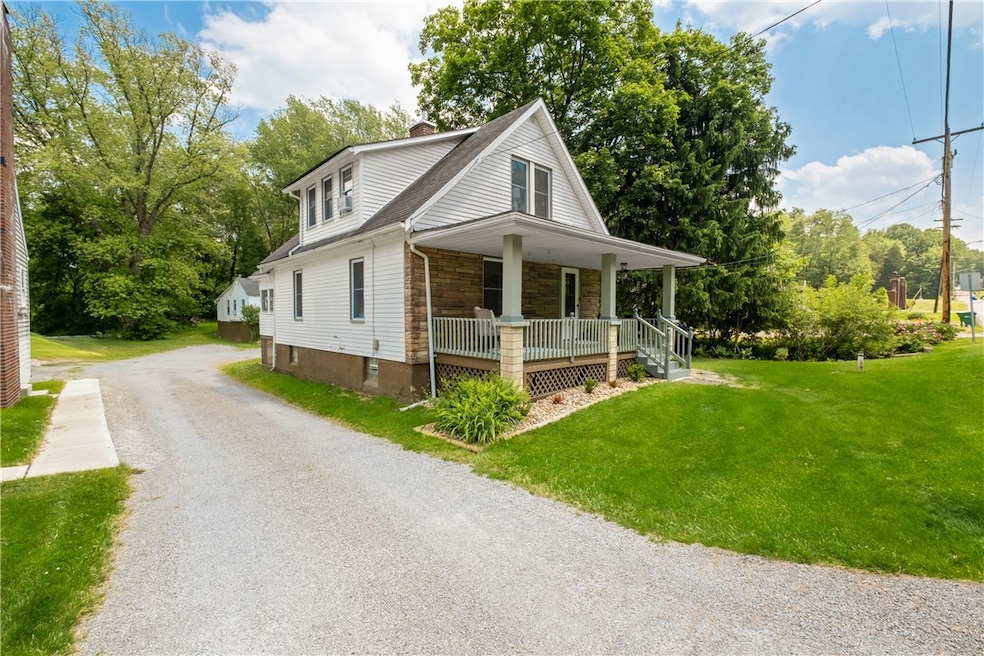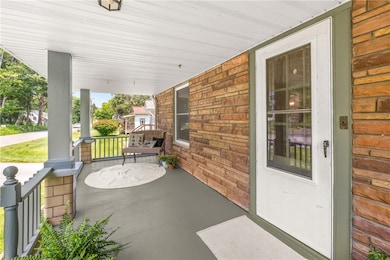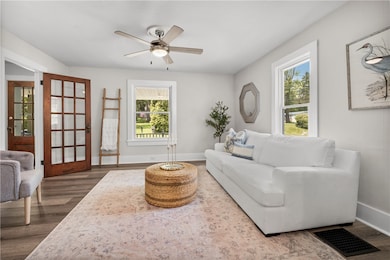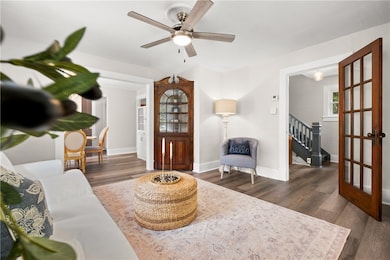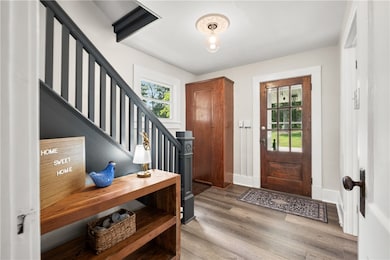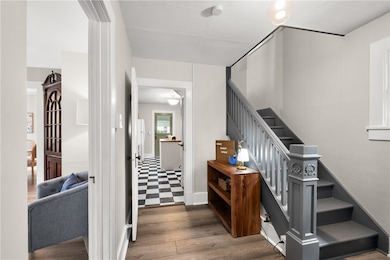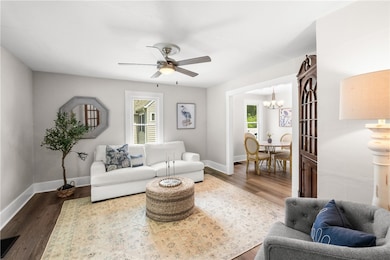
351 S Eberhart Rd Butler, PA 16001
Butler NeighborhoodEstimated payment $1,544/month
Highlights
- 0.75 Acre Lot
- Cooling System Mounted To A Wall/Window
- Walk-Up Access
- Cape Cod Architecture
- Forced Air Heating System
- 4-minute walk to Preston Park
About This Home
Nestled at the edge of Preston Park, this beautifully updated home offers a perfect blend of modern convenience and classic charm. Boasting a fully renovated kit, fresh paint throughout, and thoughtful upgrades, this home is move-in ready and sure to impress. On the 1st floor, you'll find a brand-new 2nd full bathroom. The home’s lovely sunroom offers a space to relax. The property also features a newly paved walkway creating a welcoming atmosphere. A standout feature is the spacious separate building complete with a 1-bdrm income-producing unit above, offering great potential for extra revenue or a private retreat for guests as well as loads of storage/workshop space below. With all of these exceptional updates and its location, this home is a must-see.
Home Details
Home Type
- Single Family
Est. Annual Taxes
- $1,786
Lot Details
- 0.75 Acre Lot
- Lot Dimensions are 224x44x232x96
Home Design
- Cape Cod Architecture
- Asphalt Roof
- Vinyl Siding
Interior Spaces
- 1,560 Sq Ft Home
- 1.5-Story Property
- Laminate Flooring
- Unfinished Basement
- Walk-Up Access
Bedrooms and Bathrooms
- 3 Bedrooms
- 2 Full Bathrooms
Parking
- 3 Parking Spaces
- Off-Street Parking
Utilities
- Cooling System Mounted To A Wall/Window
- Forced Air Heating System
- Heating System Uses Gas
Map
Home Values in the Area
Average Home Value in this Area
Tax History
| Year | Tax Paid | Tax Assessment Tax Assessment Total Assessment is a certain percentage of the fair market value that is determined by local assessors to be the total taxable value of land and additions on the property. | Land | Improvement |
|---|---|---|---|---|
| 2025 | $1,787 | $12,030 | $1,320 | $10,710 |
| 2024 | $1,755 | $12,030 | $1,320 | $10,710 |
| 2023 | $1,719 | $12,030 | $1,320 | $10,710 |
| 2022 | $1,719 | $12,030 | $1,320 | $10,710 |
| 2021 | $1,719 | $12,030 | $0 | $0 |
| 2020 | $1,719 | $12,030 | $1,320 | $10,710 |
| 2019 | $1,683 | $12,030 | $1,320 | $10,710 |
| 2018 | $1,683 | $12,030 | $1,320 | $10,710 |
| 2017 | $1,644 | $12,030 | $1,320 | $10,710 |
| 2016 | $520 | $12,030 | $1,320 | $10,710 |
| 2015 | $244 | $12,030 | $1,320 | $10,710 |
| 2014 | $244 | $12,030 | $1,320 | $10,710 |
Property History
| Date | Event | Price | Change | Sq Ft Price |
|---|---|---|---|---|
| 08/21/2025 08/21/25 | Price Changed | $256,500 | -1.3% | $164 / Sq Ft |
| 07/10/2025 07/10/25 | For Sale | $260,000 | -- | $167 / Sq Ft |
Purchase History
| Date | Type | Sale Price | Title Company |
|---|---|---|---|
| Deed | -- | None Listed On Document |
Similar Homes in Butler, PA
Source: West Penn Multi-List
MLS Number: 1709772
APN: 054-26-4-0000
- 500 Whitestown Rd
- 105 Reich Ave
- 205 Oakland Ave
- 216 N Magnolia Dr
- 117 Irene Dr
- 116 Alyssum Dr
- 103 Irene Dr
- 146 Heather Dr
- 111 Saddle Brook Cir
- 397 Evans City Rd
- 101 Jerome Dr
- 275 S Duffy Rd
- 110 Dominic Dr
- 105 Lawrence Ave
- 128 Jerome Dr
- 104 N Eberhart Rd
- 111 N Eberhart Rd
- 4125 Loring St
- 129 Whitestown Village Unit D
- 329 S Home Ave
- 123 Gregden Rd
- 1 Fincher Ln Unit 10
- 1 Main St
- 571 Kendall Ave
- 200 Litman Rd
- 664 New Castle Rd Unit 2
- 209 W Diamond St
- 132 W New Castle St Unit G
- 132 W New Castle St
- 526 Kenlee Dr
- 109 W New Castle St
- 115 E Cunningham St
- 125 E Cunningham St Unit C
- 506 N Mckean St Unit 3
- 238 E North St Unit Apartment 2
- 403 E Penn St Unit Right
- 441 E Pearl St Unit 2
- 937 E Jefferson St
- 972 Mercer Rd
- 13 Meadow Brook Ln
