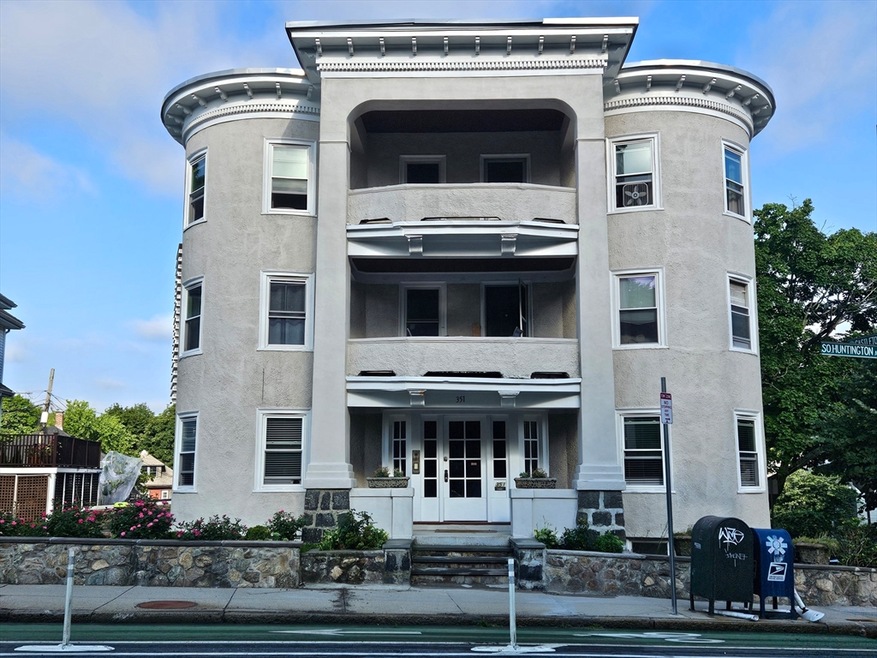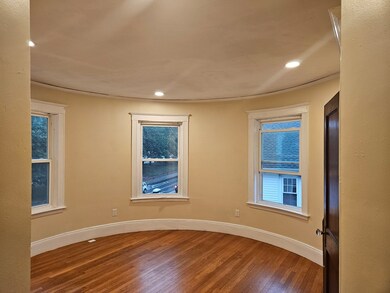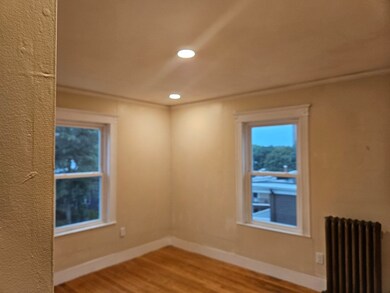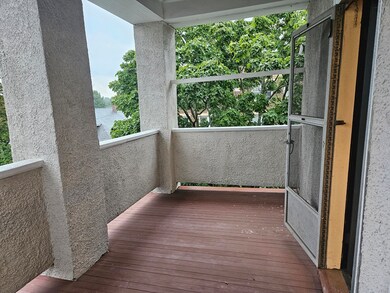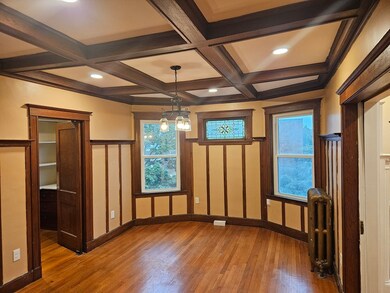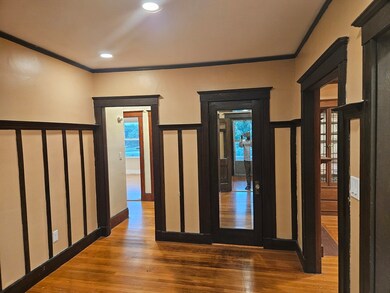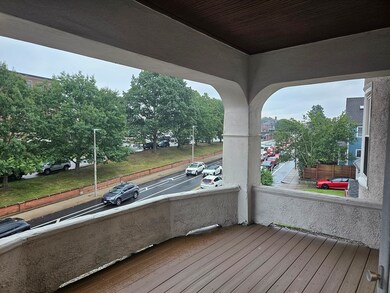351 S Huntington Ave Unit 3 Jamaica Plain, MA 02130
Jamaica Plain NeighborhoodHighlights
- Property is near public transit
- Porch
- Hot Water Heating System
- No HOA
- Park
- Laundry Facilities
About This Home
The 3rd floor Unit will be available immediately. The Unit has Hardwood floors with 3 Bedrooms, a Seating room, a dinner room, front and back porches. The apartment Unit comes with Refrigerator, Range, Microwave, & Dishwasher and new Standing Shower. Coin operated Laundry Machines are in the basement. This building is close to Jamaica Pond, few miles to Longwood Medical Area, Steps to MBTA bus Stops, and accessible to restaurants, shops, and bars. First month, $3,650, and Security deposit $3,650 required. Tenant(s) will be responsible for all Utilities, except Water & Sewer and Hot water tank. No smoking is allowed in the building. No pet is allowed
Property Details
Home Type
- Multi-Family
Home Design
- 1,500 Sq Ft Home
- Apartment
- Entry on the 3rd floor
Kitchen
- Range
- Microwave
- Dishwasher
- Disposal
Bedrooms and Bathrooms
- 3 Bedrooms
- Primary bedroom located on third floor
- 1 Full Bathroom
Utilities
- No Cooling
- Heating System Uses Natural Gas
- Hot Water Heating System
Additional Features
- Porch
- 2,000 Sq Ft Lot
- Property is near public transit
Listing and Financial Details
- Security Deposit $3,650
- Property Available on 9/1/25
- Rent includes water, sewer, snow removal
- Assessor Parcel Number 3348272
Community Details
Recreation
- Park
Pet Policy
- Call for details about the types of pets allowed
Additional Features
- No Home Owners Association
- Laundry Facilities
Map
Source: MLS Property Information Network (MLS PIN)
MLS Number: 73412145
- 343 S Huntington Ave Unit 7
- 90 Bynner St Unit 7
- 12 Zamora St
- 24 Evergreen St Unit 2
- 68 Perkins St Unit 1
- 10 Bynner St
- 111 Perkins St Unit 108
- 111 Perkins St Unit 282
- 111 Perkins St Unit 121
- 111 Perkins St Unit 152
- 65-67 Halifax St
- 3 Kenney St Unit 2
- 70 Day St Unit 2
- 70 Day St
- 70 Day St Unit 1
- 332 Jamaicaway Unit 406
- 32 Forbes St
- 60 Glen Rd Unit 101
- 81 Glen Rd Unit S2
- 130 Minden St
- 5 Castleton St Unit 2
- 90 Bynner St Unit 1
- 90 Bynner St Unit B
- 39 Parkton Rd Unit 1
- 321 S Huntington Ave Unit 8
- 27 Parkton Rd Unit 3
- 27 Parkton Rd
- 59 Bynner St Unit 6
- 59 Bynner St Unit 1
- 50 Evergreen St Unit 15
- 50 Evergreen St
- 50 Evergreen St Unit 11
- 50 Evergreen St
- 15 Parkton Rd Unit 3
- 44 Evergreen St Unit 2
- 40 Evergreen St Unit 126-1
- 40 Evergreen St Unit 50 - 34
- 40 Evergreen St Unit 11
- 40 Evergreen St Unit 126-1
- 40 Evergreen St Unit 126-1
