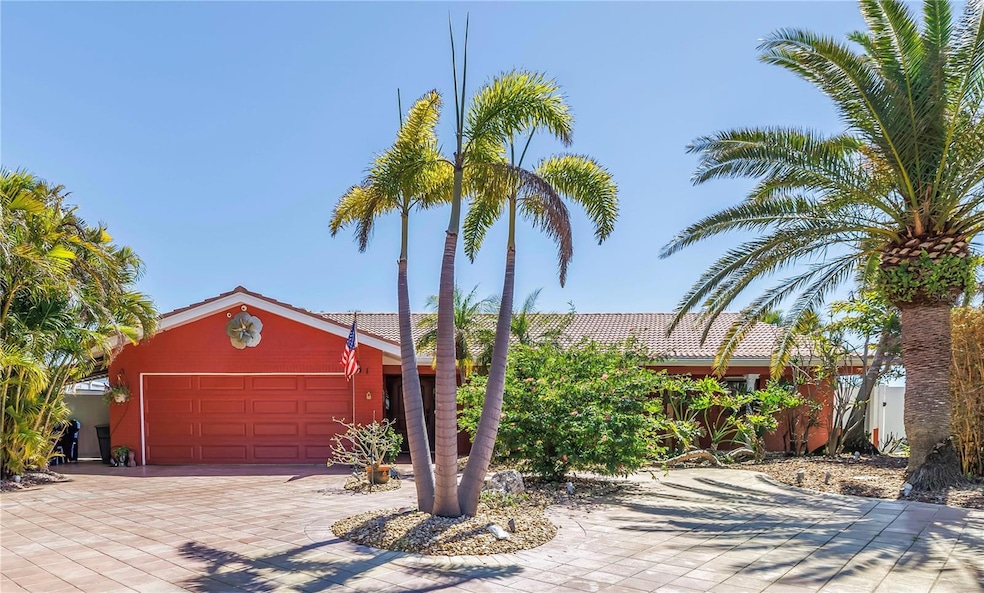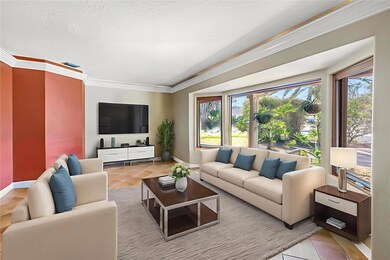351 S Julia Cir St. Pete Beach, FL 33706
Estimated payment $10,698/month
Highlights
- 115 Feet of Intracoastal Waterfront
- Dock has access to electricity
- Boat Lift
- Boca Ciega High School Rated A-
- Water access To Gulf or Ocean
- Intracoastal View
About This Home
One or more photo(s) has been virtually staged. 115 FEET OF SAILBOAT DEEP WATER-FRONTAGE ON ONE OF THE HIGHEST POINTS ON THE ISLAND! Nestled on the gorgeous Vina Del Mar Island, also known as "Wine of the Sea," this property is just a short bridge away from historic Pass-A-Grille Beach. Perfectly positioned at the peninsula point to maximize both privacy and breathtaking water views, it features a brand new 2024 composite dock and 15,000-pound boat lift, making it a dream for water lovers. One of the unique features of this island is that there is no overhead wiring, enhancing the unobstructed views and peaceful atmosphere. A travertine paved driveway with space for multiple cars and lush tropical landscaping welcomes you home. Inside, this 2,354-square-foot residence features four bedrooms, two bathrooms, and a two-car garage. Step into the foyer, where you'll find a large dining room off the kitchen, easily adaptable as a second living space. Take note of the Mediterranean-style arched doorways, Spanish red terracotta tile flooring, and LED up-lit crown molding. This home exudes charm and personality, with many notable upgrades, including a 2019 tankless water heater, a 2022 whole-house water filtration system, water softener, and instant hot water in the kitchen. The show stopping kitchen was designed for entertaining, featuring a large wraparound bar with barstool seating, granite countertops, solid cherry wood cabinetry, a walk-in pantry, and a convenient island prep center with a gas range. High end appliances include double wall ovens and a warming drawer, all complemented by beautiful water views. Adjacent to the kitchen, near the sliding glass doors, is a well appointed wet bar with a sink, space for a wine or mini fridge, and additional cabinetry to store your refreshment essentials. This home features a split floor plan, with three bedrooms, one currently set up as an office with built-in shelving, and a full bathroom on one end, while the owner's suite is situated on the other for added privacy. A solid wood double-door entry welcomes you into the generously sized owner's suite, featuring a spacious bedroom, two sizable walk-in closets, and sliding glass doors to the backyard. The owner's bathroom is equally impressive, boasting dual vanities, a spa soaking tub, a separate half bath, and an oversized walk-in shower with a rain shower head over a built-in bench, updated in 2022. Step out back onto the travertine patio, covered by a large, grandfathered-in tiki hut. This hut has withstood two hurricanes and remains perfectly intact. Built to last, it features posts concreted 4 feet into the ground and faux palms made from recycled materials, designed to repel insects and ensure long-lasting durability. Located a short walk from Vina Del Mar Park, offering tennis and pickleball courts, a playground, fitness park, and a covered pavilion with restrooms. This home is also a bike or golf cart ride away from the iconic Pass-A-Grille Beach. The island is very golf cart-friendly, making it easy to explore the community, visit neighbors, or cruise to the beach in style. You'll find many great restaurants and shopping spots, most on 8th Avenue, recognized as one of the shortest main streets in America. This property is the epitome of beachside living on the water!
Listing Agent
DALTON WADE INC Brokerage Phone: 888-668-8283 License #3325456 Listed on: 03/13/2025

Open House Schedule
-
Sunday, November 16, 202512:00 to 2:00 pm11/16/2025 12:00:00 PM +00:0011/16/2025 2:00:00 PM +00:00Add to Calendar
Home Details
Home Type
- Single Family
Est. Annual Taxes
- $8,268
Year Built
- Built in 1971
Lot Details
- 10,267 Sq Ft Lot
- Lot Dimensions are 95x120
- 115 Feet of Intracoastal Waterfront
- Property fronts an intracoastal waterway
- East Facing Home
- Landscaped
- Metered Sprinkler System
Parking
- 2 Car Attached Garage
Home Design
- Slab Foundation
- Tile Roof
- Block Exterior
Interior Spaces
- 2,354 Sq Ft Home
- 1-Story Property
- Wet Bar
- Bar
- Crown Molding
- Ceiling Fan
- Shutters
- French Doors
- Sliding Doors
- Living Room
- Dining Room
- Tile Flooring
- Intracoastal Views
- Hurricane or Storm Shutters
Kitchen
- Eat-In Kitchen
- Breakfast Bar
- Walk-In Pantry
- Double Convection Oven
- Cooktop with Range Hood
- Recirculated Exhaust Fan
- Freezer
- Dishwasher
- Cooking Island
- Granite Countertops
- Solid Wood Cabinet
- Disposal
Bedrooms and Bathrooms
- 4 Bedrooms
- Split Bedroom Floorplan
- En-Suite Bathroom
- Walk-In Closet
- 2 Full Bathrooms
- Makeup or Vanity Space
- Single Vanity
- Whirlpool Bathtub
- Bathtub With Separate Shower Stall
- Rain Shower Head
- Built-In Shower Bench
Laundry
- Laundry in unit
- Dryer
- Washer
Outdoor Features
- Cabana
- Water access To Gulf or Ocean
- Access To Intracoastal Waterway
- Property is near a marina
- Seawall
- Minimum Wake Zone
- Boat Lift
- Dock has access to electricity
- Dock made with Composite Material
- Covered Patio or Porch
- Exterior Lighting
- Private Mailbox
Location
- Flood Zone Lot
Schools
- Gulf Beaches Elementary School
- Bay Point Middle School
- Boca Ciega High School
Utilities
- Central Heating and Cooling System
- Vented Exhaust Fan
- Thermostat
- Underground Utilities
- Water Filtration System
- Tankless Water Heater
- Water Softener
- Phone Available
- Cable TV Available
Community Details
- No Home Owners Association
- North Vina Del Mar 1St Add Subdivision
Listing and Financial Details
- Visit Down Payment Resource Website
- Legal Lot and Block 57 / 1
- Assessor Parcel Number 07-32-16-61560-001-0570
Map
Home Values in the Area
Average Home Value in this Area
Tax History
| Year | Tax Paid | Tax Assessment Tax Assessment Total Assessment is a certain percentage of the fair market value that is determined by local assessors to be the total taxable value of land and additions on the property. | Land | Improvement |
|---|---|---|---|---|
| 2024 | $8,246 | $564,824 | -- | -- |
| 2023 | $8,246 | $553,012 | $0 | $0 |
| 2022 | $8,078 | $536,905 | $0 | $0 |
| 2021 | $8,243 | $521,267 | $0 | $0 |
| 2020 | $8,239 | $514,070 | $0 | $0 |
| 2019 | $8,123 | $502,512 | $0 | $0 |
| 2018 | $8,023 | $493,142 | $0 | $0 |
| 2017 | $7,971 | $482,999 | $0 | $0 |
| 2016 | $7,920 | $473,065 | $0 | $0 |
| 2015 | $8,048 | $469,777 | $0 | $0 |
| 2014 | $7,988 | $466,049 | $0 | $0 |
Property History
| Date | Event | Price | List to Sale | Price per Sq Ft |
|---|---|---|---|---|
| 07/03/2025 07/03/25 | Price Changed | $1,899,000 | -0.6% | $807 / Sq Ft |
| 04/11/2025 04/11/25 | For Sale | $1,910,000 | 0.0% | $811 / Sq Ft |
| 03/29/2025 03/29/25 | Off Market | $1,910,000 | -- | -- |
| 03/13/2025 03/13/25 | For Sale | $1,910,000 | -- | $811 / Sq Ft |
Purchase History
| Date | Type | Sale Price | Title Company |
|---|---|---|---|
| Warranty Deed | $320,000 | -- |
Mortgage History
| Date | Status | Loan Amount | Loan Type |
|---|---|---|---|
| Open | $260,000 | New Conventional | |
| Closed | $192,000 | New Conventional |
Source: Stellar MLS
MLS Number: TB8359802
APN: 07-32-16-61560-001-0570
- 403 Hermosita Dr
- 2653 W Vina Del Mar Blvd
- 2650 E Vina Del Mar Blvd
- 240 N Julia Cir
- 231 S Julia Cir
- 322 Hermosita Dr
- 230 S Julia Cir
- 251 S Isle Dr
- 2972 E Vina Del Mar Blvd
- 2490 E Vina Del Mar Blvd
- 243 Hermosita Dr
- 315 S Tessier Dr
- 3104 S Maritana Dr
- 3021 Alton Dr
- 193 Mar St
- 2605 Pass A Grille Way
- 3210 E Maritana Dr
- 3219 E de Bazan Ave
- 6105 Bahia Del Mar Cir Unit 384
- 6105 Bahia Del Mar Cir Unit 682
- 2822 W Vina Del Mar Blvd
- 2460 E Vina Del Mar Blvd
- 3204 S Maritana Dr Unit ID1032276P
- 2802 Pass A Grille Way Unit 2
- 6093 Bahia Del Mar Cir Unit 277
- 6093 Bahia Del Mar Cir Unit 478
- 6105 Bahia Del Mar Cir Unit 187
- 6105 Bahia Del Mar Cir Unit 283
- 6085 Bahia Del Mar Cir Unit 170
- 3000 Pass A Grille Way
- 3606 Belle Vista Dr E
- 6081 Bahia Del Mar Cir Unit 249
- 6081 Bahia Del Mar Cir Unit 456
- 6287 Bahia Del Mar Cir Unit 312
- 6287 Bahia Del Mar Cir Unit 312
- 6061 Bahia Del Mar Cir Unit 347
- 3200 Gulf Blvd Unit 205
- 3200 Gulf Blvd Unit 103
- 3555 Belle Vista Dr E
- 6021 Bahia Del Mar Cir Unit 534






