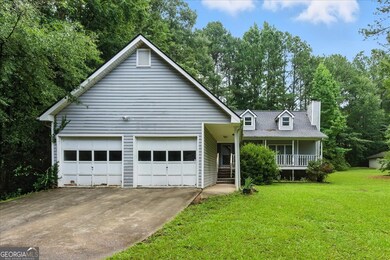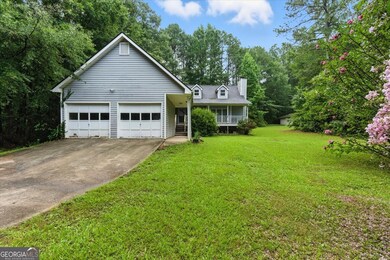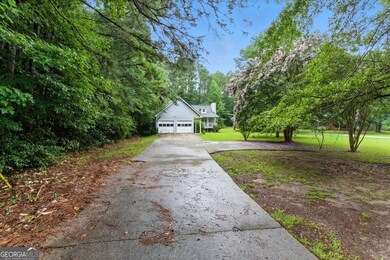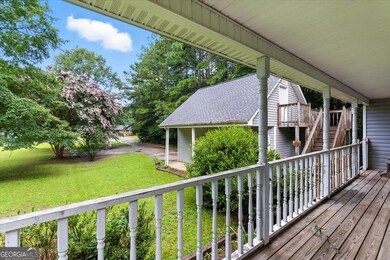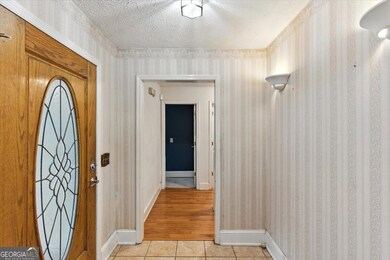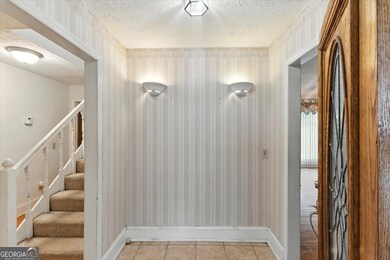351 State Route 20 Spur SE Cartersville, GA 30121
Estimated payment $1,673/month
Highlights
- Cape Cod Architecture
- Private Lot
- Sun or Florida Room
- Deck
- Wood Flooring
- High Ceiling
About This Home
Charming 3-Bedroom Home with Endless Potential! This spacious 3-bedroom, 2-bath home offers 1,976 sq ft of opportunity and character! From the welcoming, rocking-chair front porch to the sunroom overlooking the fully fenced backyard, you'll find charming details around every corner. Inside, gleaming hardwood floors flow through the main living areas, creating a warm and inviting atmosphere. Enjoy an open-concept kitchen and dining area-ideal for entertaining-and a functional layout ready for your personal touch. The generously sized master suite is privately situated on the upper level and boasts a spa-like retreat with a whirlpool jetted tub, walk-in shower with bench seating, and plenty of space to create your dream bathroom oasis. Additional features include: Bright and open living spaces, Sunroom with backyard views, Detached 2-car garage with an upstairs bonus room and private entrance-great for a studio, guest suite, or home office. Major updates already completed: HVAC replaced in February 2015, Roof replaced in January 2020, Water heater replaced in October 2024 Whether you're looking to renovate for resale or settle into a home full of charm and potential, this fixer-upper is a fantastic canvas to bring your vision to life! Home is currently in Probate and will need the contract signed off by a Judge.
Home Details
Home Type
- Single Family
Est. Annual Taxes
- $2,685
Year Built
- Built in 1986
Lot Details
- 0.75 Acre Lot
- Back Yard Fenced
- Private Lot
- Level Lot
Parking
- 2 Car Garage
Home Design
- Cape Cod Architecture
- Fixer Upper
- Block Foundation
- Composition Roof
- Vinyl Siding
Interior Spaces
- 1,976 Sq Ft Home
- 1.5-Story Property
- High Ceiling
- Entrance Foyer
- Family Room with Fireplace
- Combination Dining and Living Room
- Sun or Florida Room
- Laundry Room
Kitchen
- Country Kitchen
- Dishwasher
Flooring
- Wood
- Carpet
- Tile
Bedrooms and Bathrooms
- Walk-In Closet
- Soaking Tub
- Separate Shower
Outdoor Features
- Deck
- Porch
Schools
- Cloverleaf Elementary School
- South Central Middle School
- Cass High School
Utilities
- Forced Air Heating and Cooling System
- Septic Tank
- Cable TV Available
Community Details
- No Home Owners Association
Map
Home Values in the Area
Average Home Value in this Area
Tax History
| Year | Tax Paid | Tax Assessment Tax Assessment Total Assessment is a certain percentage of the fair market value that is determined by local assessors to be the total taxable value of land and additions on the property. | Land | Improvement |
|---|---|---|---|---|
| 2024 | $2,711 | $110,500 | $20,000 | $90,500 |
| 2023 | $2,685 | $109,732 | $20,000 | $89,732 |
| 2022 | $2,748 | $108,212 | $20,000 | $88,212 |
| 2021 | $2,153 | $80,690 | $18,000 | $62,690 |
| 2020 | $2,167 | $78,872 | $12,000 | $66,872 |
| 2019 | $2,006 | $72,266 | $12,000 | $60,266 |
| 2018 | $1,916 | $68,789 | $12,000 | $56,789 |
| 2017 | $1,266 | $45,200 | $4,800 | $40,400 |
| 2016 | $1,275 | $45,200 | $4,800 | $40,400 |
| 2015 | $1,278 | $45,240 | $4,800 | $40,440 |
| 2014 | $1,207 | $41,360 | $6,000 | $35,360 |
| 2013 | -- | $39,200 | $6,800 | $32,400 |
Property History
| Date | Event | Price | List to Sale | Price per Sq Ft |
|---|---|---|---|---|
| 09/05/2025 09/05/25 | For Sale | $275,000 | 0.0% | $139 / Sq Ft |
| 08/06/2025 08/06/25 | Off Market | $275,000 | -- | -- |
| 07/22/2025 07/22/25 | For Sale | $275,000 | -- | $139 / Sq Ft |
Purchase History
| Date | Type | Sale Price | Title Company |
|---|---|---|---|
| Deed | $105,900 | -- | |
| Warranty Deed | $168,100 | -- |
Mortgage History
| Date | Status | Loan Amount | Loan Type |
|---|---|---|---|
| Open | $105,300 | FHA | |
| Previous Owner | $134,480 | New Conventional | |
| Previous Owner | $33,620 | New Conventional |
Source: Georgia MLS
MLS Number: 10567672
APN: 0091C-0006-004
- 12 Leslie Cove SE
- 17 W Ridge Dr SE
- 17 Pinoak Trail
- 27 Berryhill Place SE
- 36 Weather View Trail SE
- 10 Berryhill Place
- 10 Weather View Trail SE
- 90 Smiley Ingram Rd SE
- 0 Old McKaskey Creek Rd SE Unit 10527966
- 0 Old McKaskey Creek Rd SE Unit 7582663
- 40 Azalea Dr SE
- 40 Luther Knight Rd SE
- 199 McKaskey Creek Rd SE
- 64 Luther Knight Rd SE
- 5700 Highway 20 SE
- 25 Treemont Dr SE
- 27 W Ridge Dr SE
- 27 W Ridge Dr SE Unit ID1234835P
- 102 Fairlie Pkwy
- 102 Fairlie Pkwy Unit Stapleton
- 102 Fairlie Pkwy Unit Avalon
- 102 Fairlie Pkwy Unit Elijah
- 40 Luther Knight Rd SE Unit ID1234808P
- 40 Luther Knight Rd SE
- 17 Rock Crest Cir SE
- 17 Rock Crest Cir SE Unit ID1234819P
- 50 Stone Mill Dr SE
- 29 Dean Rd SE
- 29 Dean Rd SE Unit ID1234802P
- Interstate 75
- 33 Ponders Rd SE
- 5610 Highway 20 NE
- 100 Overlook Pkwy SE
- 700 Shetland Trail
- 701 Shetland Trail
- 313 Skye Ln

