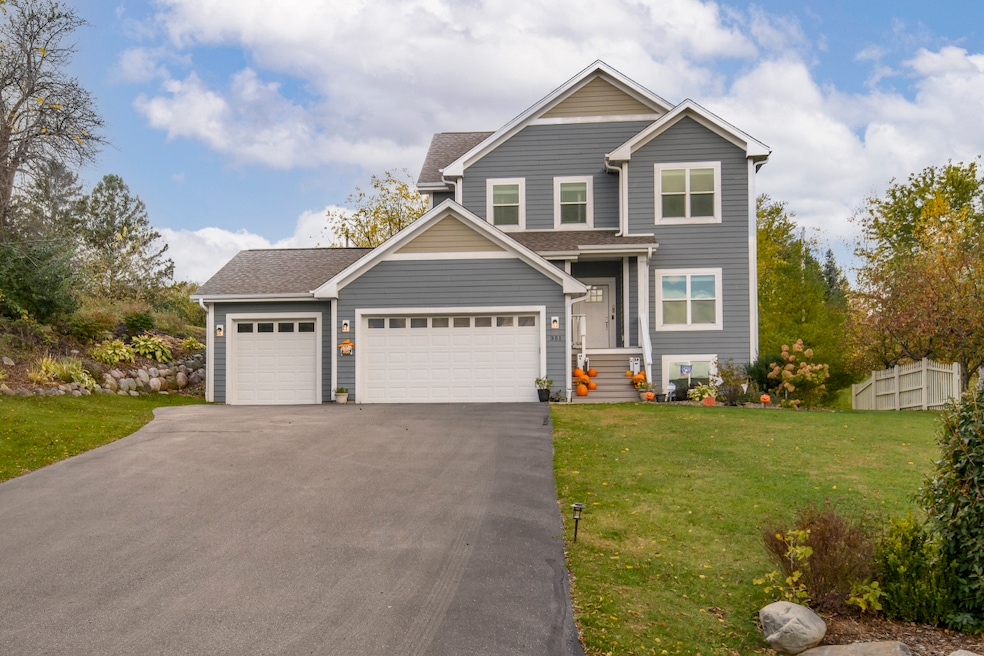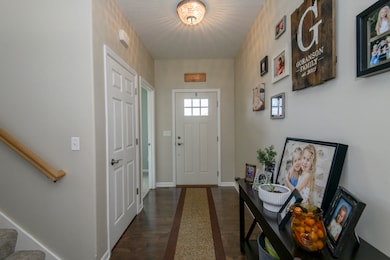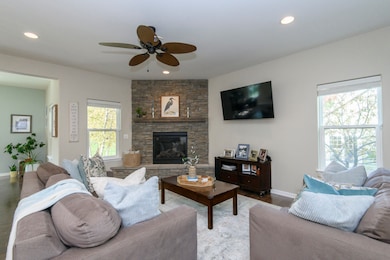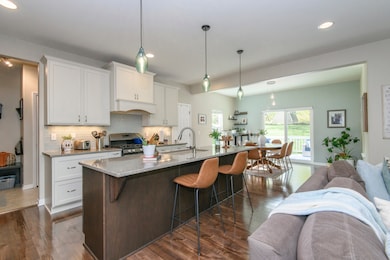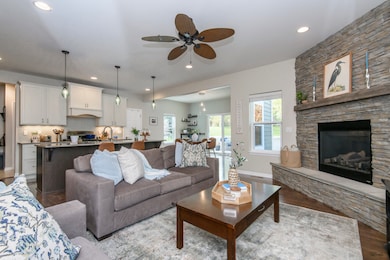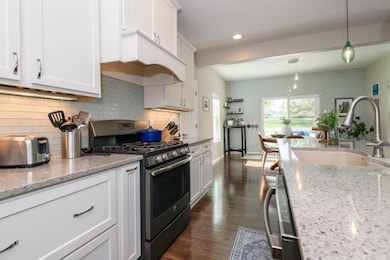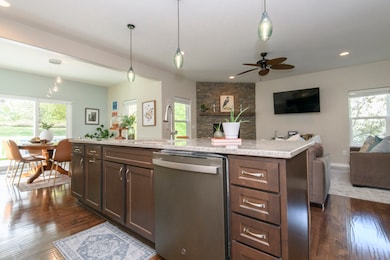351 Stocks Dr Delafield, WI 53018
Estimated payment $4,862/month
Highlights
- Colonial Architecture
- Deck
- 3.5 Car Attached Garage
- Cushing Elementary School Rated A-
- Cul-De-Sac
- Walk-In Closet
About This Home
Come and enjoy all that Lake Country has to offer! A rare offering in the Delafield Commons subdivision, this charming and spacious 2 story home will impress you. The main floor living room features an open concept floor plan. The living room has a floor to ceiling fireplace and opens to the kitchen and dining areas. Main floor den/office is conveniently located near the front door. Upstairs you will find 4 nice sized bedrooms, including primary suite with dual walk in closets and luxury ensuite bath. The exposed lower level offers a 5th bedroom, family room, full bath, and plenty of storage space. The location is very convenient to schools, amenities, Lake Nagawicka, and I-94. You'll love the subdivision walking path which gives you quick access to Downtown Delafield. Welcome home!
Listing Agent
Shorewest Realtors, Inc. Brokerage Email: PropertyInfo@shorewest.com License #55906-90 Listed on: 10/24/2025

Home Details
Home Type
- Single Family
Est. Annual Taxes
- $6,522
Lot Details
- 0.39 Acre Lot
- Cul-De-Sac
Parking
- 3.5 Car Attached Garage
- Garage Door Opener
- Driveway
Home Design
- Colonial Architecture
- Clad Trim
Interior Spaces
- 2-Story Property
- Gas Fireplace
Kitchen
- Oven
- Range
- Dishwasher
- Kitchen Island
Bedrooms and Bathrooms
- 5 Bedrooms
- Walk-In Closet
Laundry
- Dryer
- Washer
Finished Basement
- Basement Fills Entire Space Under The House
- Basement Windows
Outdoor Features
- Deck
Schools
- Kettle Moraine Middle School
Utilities
- Central Air
- Heating System Uses Natural Gas
Listing and Financial Details
- Assessor Parcel Number DELC0798123
Map
Home Values in the Area
Average Home Value in this Area
Tax History
| Year | Tax Paid | Tax Assessment Tax Assessment Total Assessment is a certain percentage of the fair market value that is determined by local assessors to be the total taxable value of land and additions on the property. | Land | Improvement |
|---|---|---|---|---|
| 2024 | $7,049 | $512,300 | $114,000 | $398,300 |
| 2023 | $6,785 | $512,300 | $114,000 | $398,300 |
| 2022 | $6,284 | $512,300 | $114,000 | $398,300 |
| 2021 | $6,256 | $398,100 | $99,700 | $298,400 |
| 2020 | $6,327 | $398,100 | $99,700 | $298,400 |
| 2019 | $5,680 | $362,800 | $99,700 | $263,100 |
| 2018 | $5,344 | $362,800 | $99,700 | $263,100 |
| 2017 | $5,321 | $362,800 | $99,700 | $263,100 |
| 2016 | $5,357 | $359,700 | $99,700 | $260,000 |
| 2015 | $1,589 | $99,700 | $99,700 | $0 |
| 2014 | $1,657 | $99,700 | $99,700 | $0 |
| 2013 | $1,657 | $99,700 | $99,700 | $0 |
Property History
| Date | Event | Price | List to Sale | Price per Sq Ft |
|---|---|---|---|---|
| 11/14/2025 11/14/25 | Price Changed | $820,000 | -3.4% | $275 / Sq Ft |
| 10/24/2025 10/24/25 | For Sale | $849,000 | -- | $285 / Sq Ft |
Purchase History
| Date | Type | Sale Price | Title Company |
|---|---|---|---|
| Warranty Deed | $64,500 | None Available |
Mortgage History
| Date | Status | Loan Amount | Loan Type |
|---|---|---|---|
| Open | $51,200 | Credit Line Revolving |
Source: Metro MLS
MLS Number: 1940688
APN: DELC-0798-123
- 1055 Park Way
- 1001 Park Way
- 1026 Park Way
- 1025 Park Way
- 711 Division St
- 708 Lake St
- 1335 Jensen Ct
- 1368 Jensen Ct Unit 1370
- 1298 Wilderness Trail
- 637 1st St
- 1503 Milwaukee St
- 1603 Milwaukee St
- 177 Evelyn Ave
- 1913 Hillside Ct
- 2264 Circle Ridge Rd Unit E
- 1958 Hillcrest Dr
- 372 Birch Rd
- 2117 Hillside Dr
- 2357 Quail Hollow Ct Unit D
- W318N1045 Huckleberry Way N
- 402 Genesee St
- 828 Division St
- 435 Wells St
- 2310 N Lake Dr
- 3270-3280 Hillside Dr
- 2221 Wisconsin 83
- 4703 Vista Park Ct
- 218 Lincolnshire Place
- 1550 Valley Rd
- 311-431 Hartridge Dr
- 247 W Main St Unit A
- 314 Hartridge Dr
- 550 Cottonwood Ave
- 4887 Easy St Unit 11
- 4850 Easy St
- 500 Manchester Ln Unit 500-514 Manchester Ln
- 700 W Capitol Dr
- W289 Louis Ave
- 530 Windstone Dr Unit 202
- 420 Hill St
