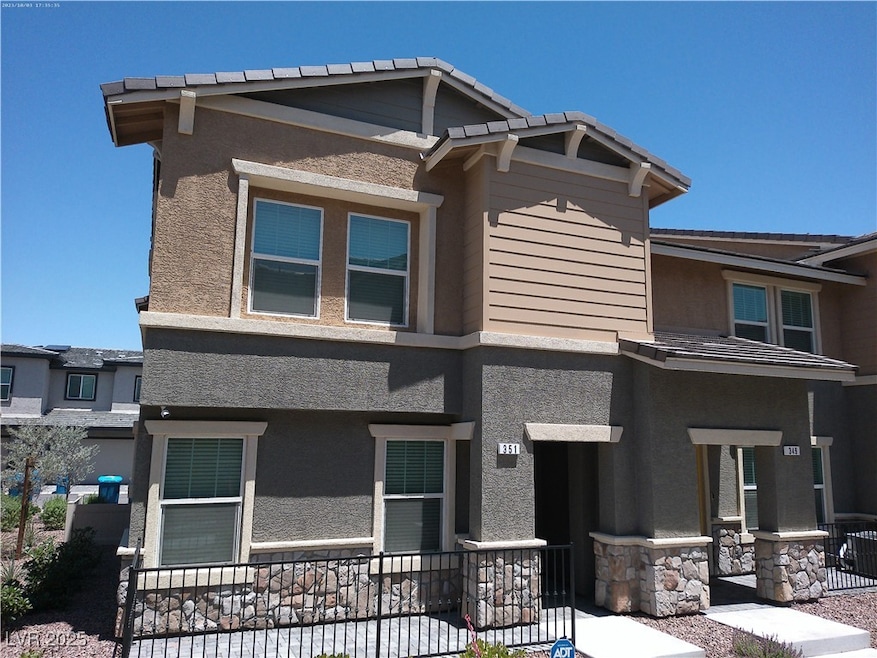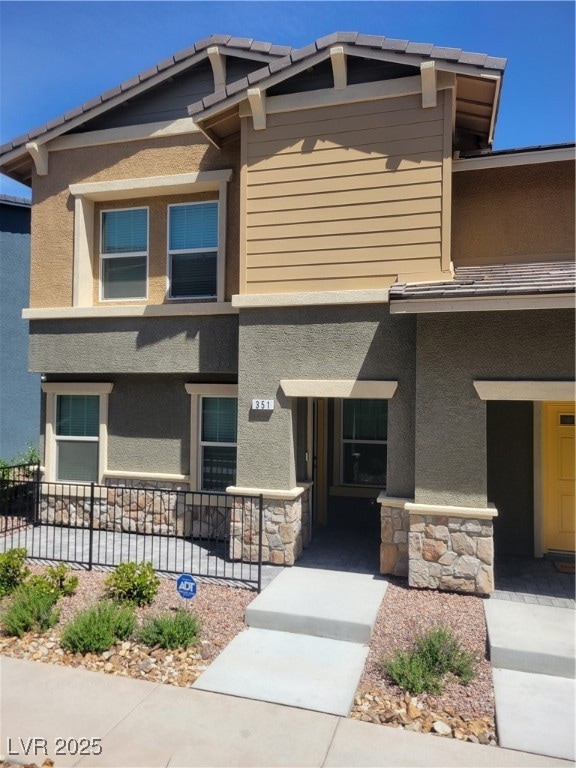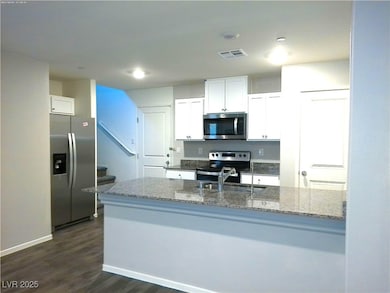351 Summer Sparrow Ave Henderson, NV 89011
Cadence NeighborhoodHighlights
- Ceramic Tile Flooring
- 2 Car Garage
- South Facing Home
- Central Heating and Cooling System
- Washer and Dryer
About This Home
Welcome to Summer Sparrow Ave in Cadence Master Plan! ***2 WEEKS FREE IF YOU SIGN A LEASE BEFORE JULY 31, 2025*** This beautiful 3 bedroom, 2.5 bathroom townhouse offers a spacious open floor plan with plenty of natural light. Located in the Cadence Residential Community Master Association, residents can enjoy access to a community park that is a 50-acre expanse of turf areas, an amphitheater, pickleball courts, children play areas, six-lane lap pool, 2,000 square-foot splash pad, the residents pool offers panoramic views of the L V Strip, adventure park, fitness court, trails, dog park, a fitness space and community events. The townhouse features a brand new water softener and 5 stage filter reverse osmosis system for added comfort and convenience. Don't miss out on this opportunity to live in a modern and well-equipped townhouse in a desirable location. Contact us today to schedule a tour!
Listing Agent
BHHS Nevada Properties Brokerage Email: heidi@kasamagroup.com License #BS.0054871 Listed on: 05/16/2025

Townhouse Details
Home Type
- Townhome
Est. Annual Taxes
- $3,459
Year Built
- Built in 2024
Lot Details
- 1,742 Sq Ft Lot
- South Facing Home
Parking
- 2 Car Garage
Home Design
- Frame Construction
- Tile Roof
- Stucco
Interior Spaces
- 1,407 Sq Ft Home
- 2-Story Property
- Blinds
Kitchen
- Electric Oven
- Electric Range
- Microwave
- Dishwasher
- Disposal
Flooring
- Carpet
- Ceramic Tile
Bedrooms and Bathrooms
- 3 Bedrooms
Laundry
- Laundry on upper level
- Washer and Dryer
Schools
- Josh Elementary School
- Cortney Francis Middle School
- Basic Academy High School
Utilities
- Central Heating and Cooling System
- Heating System Uses Gas
- Cable TV Available
Listing and Financial Details
- Security Deposit $2,500
- Property Available on 5/16/25
- Tenant pays for electricity, gas, sewer, water
- 12 Month Lease Term
Community Details
Overview
- Property has a Home Owners Association
- Cadence HOA, Phone Number (702) 605-3111
- Cadence Village Parcel 7A1,7A2,7A3,7A4,7A5 & Pt 7A19 Subdivision
- The community has rules related to covenants, conditions, and restrictions
Pet Policy
- Pets allowed on a case-by-case basis
- Pet Deposit $500
Map
Source: Las Vegas REALTORS®
MLS Number: 2684184
APN: 161-36-511-110
- 1174 King Lark St
- 1177 Melody Lark St
- 344 W Pacific Sparrow Ave
- 1145 Meadow Sparrow Place
- 1131 Ruby Sparrow St
- 1132 Ruby Sparrow St
- 333 Canary Song Dr
- 1125 Meadow Sparrow Place
- 330 Spring Dove Ave
- 392 Canary Song Dr
- 1009 Gentle Swan Unit 698
- 453 Winter Dove Ave
- 1134 Northern Cardinal Dr Unit Lot 1226
- 1132 Northern Cardinal Dr Unit Lot 1225
- 1130 Northern Cardinal Dr Unit LOT 1224
- 1126 Northern Cardinal Dr Unit LOT 1222
- 501 Ave Unit Lot 1217
- 1133 Northern Cardinal Dr Unit Lot 1272
- 1127 Northern Cardinal Dr Unit Lot 1269
- 516 Red Lovebird Ave Unit LOT 1242
- 380 Canary Song Dr
- 380 Larksong Ave
- 502 Red Lovebird Ave
- 499 Red Lovebird Ave
- 1131 Northern Cardinal Dr
- 1138 Northern Cardinal Dr
- 510 Copper Falcon Ave
- 1027 Gentle Swan
- 1017 Gentle Swan
- 5941 Silver Trace Ct
- 1033 Pebble Lake St
- 856 Benning St
- 885 Angelus Oaks Dr
- 5935 Moondance Ct
- 840 Cotton Wind St
- 180 Freeport View Place
- 466 E Sunset Rd Unit C
- 499 Kristin Ln
- 1156 Evergreen Cove St
- 665 Saloon Ct






