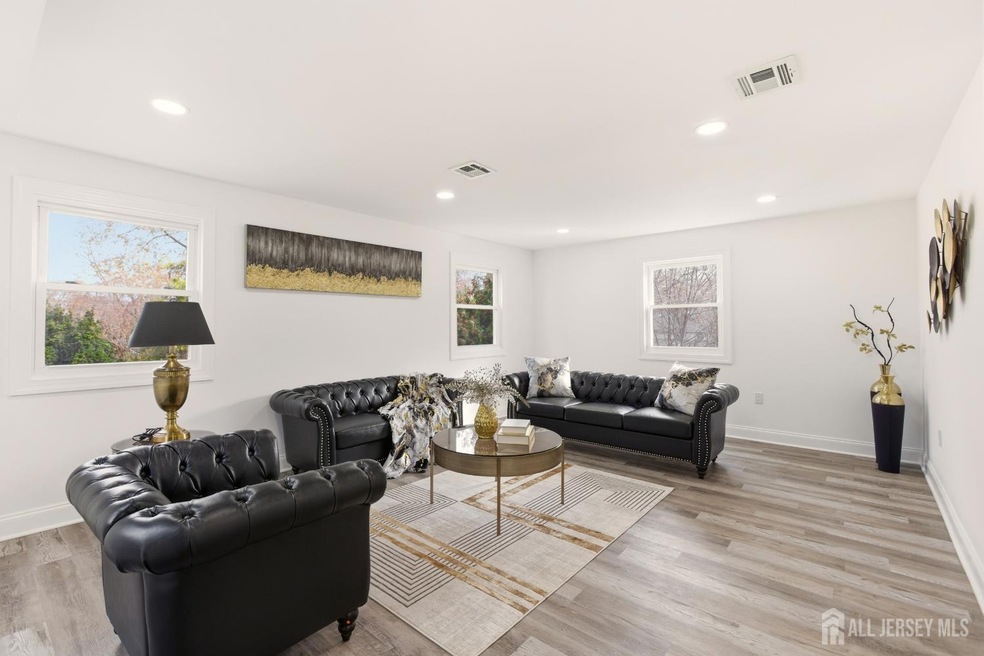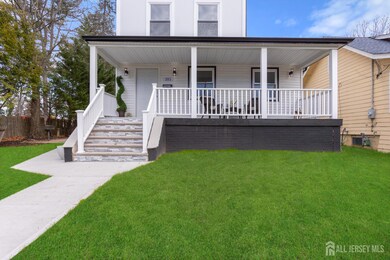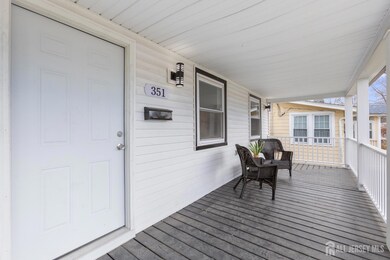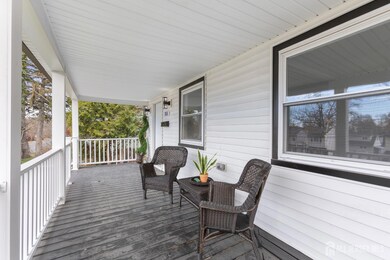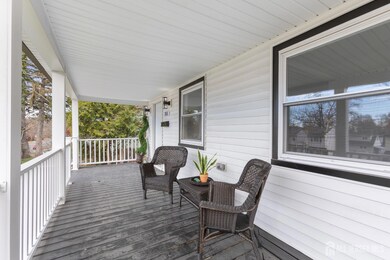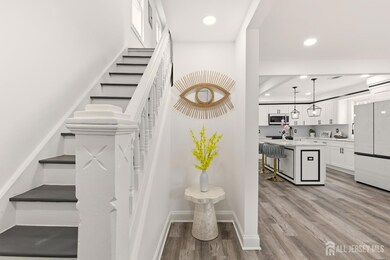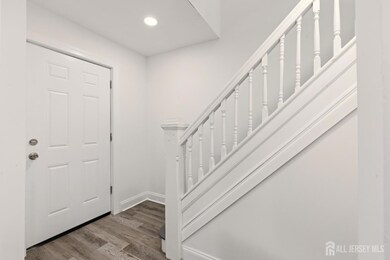351 Terrill Rd Fanwood, NJ 07023
Estimated payment $5,372/month
Highlights
- Colonial Architecture
- Wood Flooring
- Granite Countertops
- School One Elementary School Rated A
- Attic
- Private Yard
About This Home
Discover the perfect blend of modern comfort and small-town charm in this beautifully renovated 4-bedroom, 3-bathroom home nestled in the heart of Fanwood, New Jersey. Step inside to a bright, open-concept kitchen and living space, designed for today's lifestyle. The chef's kitchen features sleek finishes, high-end new appliances, and plenty of counter space ideal for both entertaining and everyday living. The spacious layout flows seamlessly into the dining and living areas, creating a warm and inviting atmosphere throughout. Upstairs, discover a versatile second-floor living area complete with space for a wet barideal for a guest suite, media room, or relaxing lounge and a washer/dryer closet. Downstairs, a fully finished basement offers endless possibilities perfect for a playroom, storage, or office. Every modern convenience has been thought of, including a 4th bedroom and a full bathroom. A new HVAC system and energy-efficient tankless water heater, both installed in 2024 for your peace of mind. Outside, enjoy the curb appeal of a welcoming front porch and a long paved driveway that accommodates up to four cars. Whether you're sipping coffee on the porch or hosting a summer barbecue, this home offers the ideal setting for comfort and relaxation. Nestled in a quaint, tree-lined neighborhood, this home is part of the vibrant Fanwood community, known for its friendly feel and charming downtown. Spend weekends exploring Fanwood's local shops, cafes, and parks, or enjoy nearby train access to NYC, award-winning schools, and scenic trails. This home perfectly combines modern upgrades, space, and small-town tranquility, ready for you to move right in and make it your own. *This home has been staged, furniture and items not included in the sale of this home*
Home Details
Home Type
- Single Family
Est. Annual Taxes
- $11,294
Year Built
- Built in 1910
Lot Details
- Lot Dimensions are 206.00 x 50.00
- Property fronts a private road
- Fenced
- Level Lot
- Private Yard
- Property is zoned R75
Home Design
- Colonial Architecture
- Asphalt Roof
Interior Spaces
- 2-Story Property
- Wet Bar
- Entrance Foyer
- Combination Dining and Living Room
- Utility Room
- Laundry Room
- Fire and Smoke Detector
- Attic
Kitchen
- Eat-In Kitchen
- Breakfast Bar
- Gas Oven or Range
- Range
- Recirculated Exhaust Fan
- Microwave
- Kitchen Island
- Granite Countertops
Flooring
- Wood
- Ceramic Tile
- Vinyl
Bedrooms and Bathrooms
- 4 Bedrooms
- 3 Full Bathrooms
- Dual Sinks
- Walk-in Shower
Finished Basement
- Bedroom in Basement
- Finished Basement Bathroom
- Laundry in Basement
- Basement Storage
- Natural lighting in basement
Parking
- Gravel Driveway
- Open Parking
Outdoor Features
- Enclosed Patio or Porch
- Shed
Utilities
- Forced Air Zoned Cooling and Heating System
- Cooling System Mounted In Outer Wall Opening
- Window Unit Cooling System
- Vented Exhaust Fan
- Gas Water Heater
Community Details
- Fanwood Subdivision
Map
Home Values in the Area
Average Home Value in this Area
Tax History
| Year | Tax Paid | Tax Assessment Tax Assessment Total Assessment is a certain percentage of the fair market value that is determined by local assessors to be the total taxable value of land and additions on the property. | Land | Improvement |
|---|---|---|---|---|
| 2025 | $10,632 | $362,000 | $187,700 | $174,300 |
| 2024 | $10,295 | $362,000 | $187,700 | $174,300 |
| 2023 | $10,295 | $362,000 | $187,700 | $174,300 |
| 2022 | $10,161 | $362,000 | $187,700 | $174,300 |
| 2021 | $10,060 | $362,000 | $187,700 | $174,300 |
| 2020 | $9,763 | $362,000 | $187,700 | $174,300 |
| 2019 | $10,460 | $71,400 | $25,900 | $45,500 |
| 2018 | $10,382 | $71,400 | $25,900 | $45,500 |
| 2017 | $10,169 | $71,400 | $25,900 | $45,500 |
| 2016 | $9,863 | $71,400 | $25,900 | $45,500 |
| 2015 | $9,455 | $71,400 | $25,900 | $45,500 |
| 2014 | $9,351 | $71,400 | $25,900 | $45,500 |
Property History
| Date | Event | Price | List to Sale | Price per Sq Ft | Prior Sale |
|---|---|---|---|---|---|
| 11/10/2025 11/10/25 | Price Changed | $839,000 | -1.3% | -- | |
| 10/29/2025 10/29/25 | For Sale | $849,900 | +60.4% | -- | |
| 08/02/2024 08/02/24 | Sold | $530,000 | -- | -- | View Prior Sale |
Purchase History
| Date | Type | Sale Price | Title Company |
|---|---|---|---|
| Deed | $530,000 | Surety Title |
Mortgage History
| Date | Status | Loan Amount | Loan Type |
|---|---|---|---|
| Open | $397,500 | New Conventional |
Source: All Jersey MLS
MLS Number: 2606245R
APN: 05-00049-0000-00006-01
- 31 Stewart Place
- 1415 George St Unit 23
- 263 Colonial Place Unit 65
- 15 La Grande Ave
- 1365 Columbia Ave Unit 69
- 1364 George St
- 481 Terrill Rd
- 71 Willoughby Rd
- 5 Cecilia Place
- 1255 Columbia Ave Unit 57
- 1455 Mccrea Place
- 193 South Ave
- 1434 E 2nd St
- 36 2nd St
- 190 Carlisle Terrace Unit 94
- 1412 E 2nd St Unit 16
- 1368 E 2nd St
- 183 Watson Rd
- 848 Adam Cir
- 225 Sumner Ave Unit 27
- 40 South Ave
- 1369 South Ave Unit 5
- 1400 South Ave
- 1222 South Ave
- 1447 Whitewood Ct
- 1 Second St
- 250 South Ave
- 1595 E 2nd St Unit 2-# 2
- 1595 E 2nd St Unit 2
- 282 South Ave
- 1737 E 2nd St
- 1000 North Ave
- 1776 E 2nd St Unit 40
- 1776 E 2nd St
- 11 Maclennan Place Unit A
- 1793 E 2nd St Unit 1
- 530 Park Ave Unit 214
- 900 South Ave Unit 8
- 1801 Front St Unit A
- 803 South Ave Unit 503
