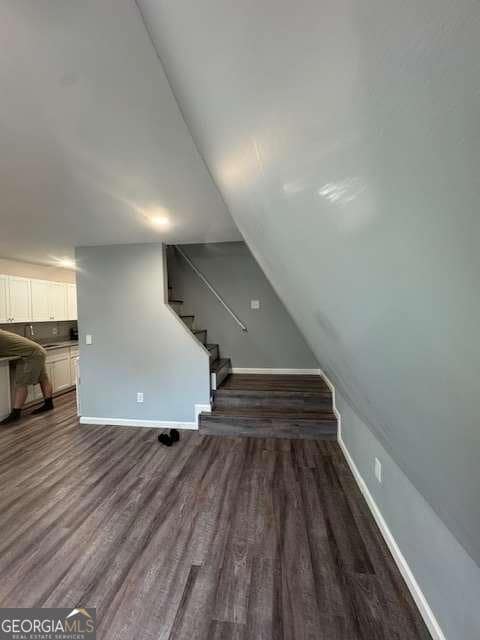351 Valley View Cir SE Calhoun, GA 30701
2
Beds
1
Bath
--
Sq Ft
0.53
Acres
Highlights
- A-Frame Home
- Deck
- Main Floor Primary Bedroom
- Sonoraville Elementary School Rated A-
- Private Lot
- Bonus Room
About This Home
Super cute 2 bedroom 1 bath A-frame home on 1/2 acre. Completely remodeled in the Fall of 2022.
Home Details
Home Type
- Single Family
Est. Annual Taxes
- $1,413
Year Built
- Built in 1971 | Remodeled
Lot Details
- 0.53 Acre Lot
- Private Lot
- Level Lot
- Cleared Lot
- Grass Covered Lot
Home Design
- A-Frame Home
- Composition Roof
- Vinyl Siding
Interior Spaces
- 2-Story Property
- Double Pane Windows
- Bonus Room
- Carpet
- Fire and Smoke Detector
Kitchen
- Breakfast Bar
- Microwave
Bedrooms and Bathrooms
- 2 Bedrooms | 1 Primary Bedroom on Main
- Walk-In Closet
- 1 Full Bathroom
Laundry
- Laundry closet
- Dryer
- Washer
Parking
- 4 Parking Spaces
- Parking Accessed On Kitchen Level
Outdoor Features
- Deck
- Patio
Schools
- Sonoraville Elementary School
- Red Bud Middle School
- Sonoraville High School
Utilities
- Cooling Available
- Forced Air Heating System
- Underground Utilities
- Electric Water Heater
- Septic Tank
- Cable TV Available
Listing and Financial Details
- Security Deposit $1,550
- 12-Month Lease Term
- $55 Application Fee
Community Details
Overview
- No Home Owners Association
- Valley View Estates Subdivision
Pet Policy
- Call for details about the types of pets allowed
- Pet Deposit $300
Map
Source: Georgia MLS
MLS Number: 10627783
APN: 066B - -091
Nearby Homes
- 106 Valley View Cir SE
- 3171 Dews Pond Rd SE
- 138 Valley View Heights SE
- 254 Gravely Rd SE
- 279 Baker Rd SE
- 225 Lovebridge Dr SE
- 232 Lovebridge Dr SE
- 170 Erica Ln SE
- 170 Willow Haven St SE
- 187 Willow Haven St SE
- 130 Burnt Hickory Ln SE
- 3769 Dews Pond Rd SE
- 137 Hunters Trail SE
- 127 Alex Ct
- 320 Wrights Hollow Rd SE
- 172 Hunters Trail SE
- 326 Mccreary Rd SE
- 272 Burnt Hickory Ln
- 100 Harvest Grove Ln Unit Roland
- 100 Harvest Grove Ln Unit Hayes
- 134 Newtown Rd NE Unit 6
- 100 Harvest Grove Ln
- 415 Curtis Pkwy SE
- 81 Professional Place
- 509 Mount Vernon Dr
- 67 Professional Place
- 109 Creekside Dr NW Unit 3
- 108 Cornwell Way
- 204 Cornwell Way
- 150 Oakleigh Dr
- 73 Professional Place
- 59 Professional Place
- 83 Professional Place
- 67 Professional Place
- 77 Professional Place
- 75 Professional Place
- 213 Cornwell Way
- 0 Soldiers Pathway Unit Calvin 7460691







