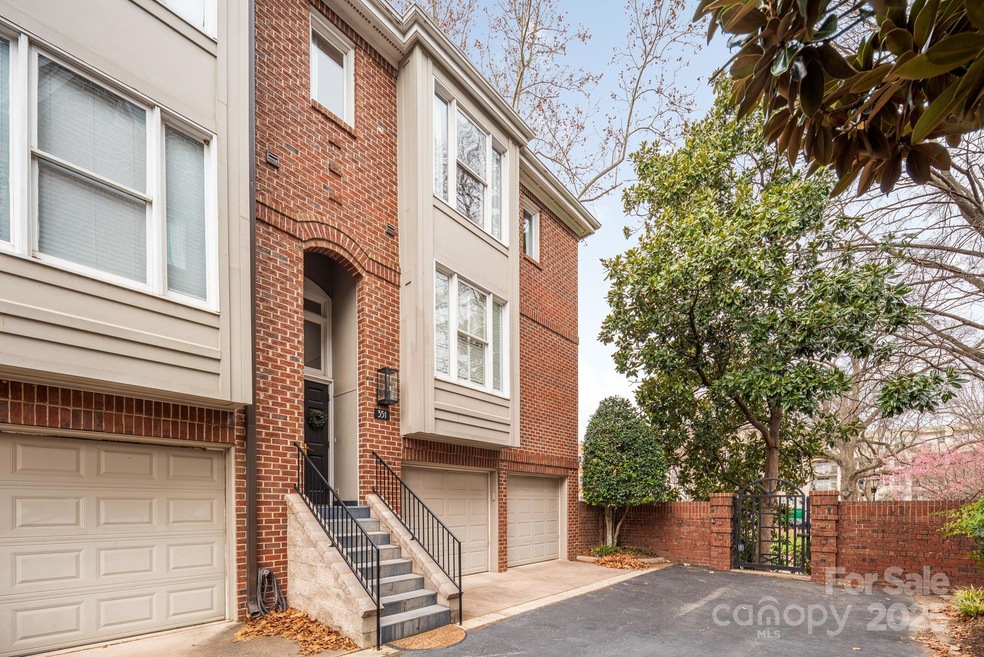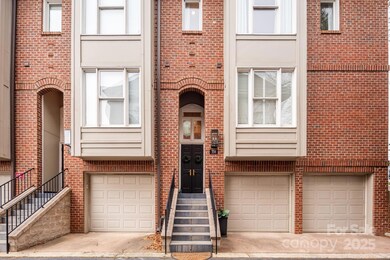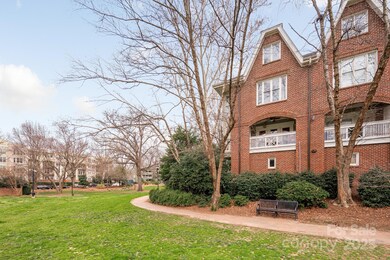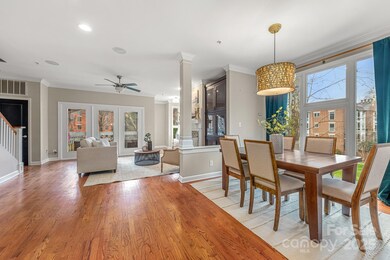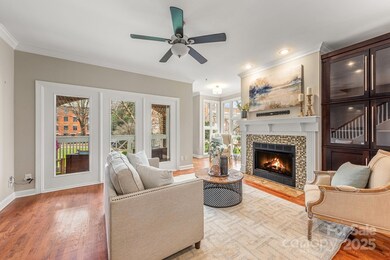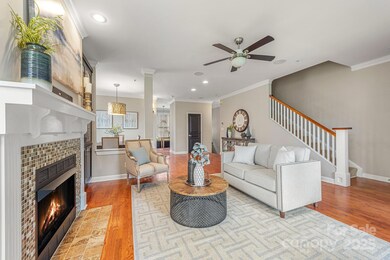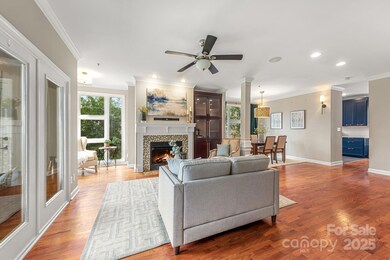
351 W 7th St Unit 14 Charlotte, NC 28202
Fourth Ward NeighborhoodHighlights
- City View
- Open Floorplan
- Wood Flooring
- Myers Park High Rated A
- Transitional Architecture
- 1-minute walk to Fourth Ward Park
About This Home
As of April 2025Rare, gorgeous end unit in the heart of Fourth Ward Park! This stunning home blends Uptown’s energy with the tranquility of Charlotte’s historic neighborhoods. Floor-to-ceiling windows offer breathtaking views of the city skyline, park, and lush treetops. The kitchen was beautifully renovated in 2022 with new cabinets, hardware, quartz countertops, and stainless steel appliances. The open floor plan features two gas fireplaces and hardwoods throughout. The primary bath was completely updated in 2023, and interior laundry was added in 2024. The lower level boasts a second family room/den with a renovated wet bar, perfect for entertaining. Enjoy a spacious attached two-car garage with side-by-side parking. Relax on the private balcony overlooking a serene fountain and greenery. Steps from a gated park entrance, plus walkable access to shopping, dining, sporting venues, and exciting new developments. A true gem in the city!
Last Agent to Sell the Property
Mackey Realty LLC Brokerage Email: leslie@mackeyrealty.com License #329016 Listed on: 02/21/2025
Co-Listed By
Mackey Realty LLC Brokerage Email: leslie@mackeyrealty.com License #262331
Property Details
Home Type
- Condominium
Est. Annual Taxes
- $6,431
Year Built
- Built in 1997
Lot Details
- End Unit
HOA Fees
- $391 Monthly HOA Fees
Parking
- 2 Car Attached Garage
Home Design
- Transitional Architecture
- Four Sided Brick Exterior Elevation
Interior Spaces
- 4-Story Property
- Open Floorplan
- Wet Bar
- Built-In Features
- Ceiling Fan
- Skylights
- Family Room with Fireplace
- City Views
- Crawl Space
Kitchen
- Oven
- Microwave
- Dishwasher
Flooring
- Wood
- Tile
Bedrooms and Bathrooms
- 3 Bedrooms
- Walk-In Closet
Outdoor Features
- Balcony
- Covered Patio or Porch
Schools
- First Ward Elementary School
- Sedgefield Middle School
- Myers Park High School
Utilities
- Forced Air Heating and Cooling System
- Heating System Uses Natural Gas
- Gas Water Heater
Community Details
- Key Community Management Association, Phone Number (704) 321-1556
- Park Place Condos
- Park Place Subdivision
- Mandatory home owners association
Listing and Financial Details
- Assessor Parcel Number 078-026-43
Ownership History
Purchase Details
Home Financials for this Owner
Home Financials are based on the most recent Mortgage that was taken out on this home.Purchase Details
Home Financials for this Owner
Home Financials are based on the most recent Mortgage that was taken out on this home.Purchase Details
Home Financials for this Owner
Home Financials are based on the most recent Mortgage that was taken out on this home.Purchase Details
Home Financials for this Owner
Home Financials are based on the most recent Mortgage that was taken out on this home.Similar Homes in Charlotte, NC
Home Values in the Area
Average Home Value in this Area
Purchase History
| Date | Type | Sale Price | Title Company |
|---|---|---|---|
| Warranty Deed | $954,000 | Investors Title | |
| Warranty Deed | $954,000 | Investors Title | |
| Warranty Deed | $699,000 | None Available | |
| Warranty Deed | $655,000 | Chicago | |
| Condominium Deed | $303,000 | -- |
Mortgage History
| Date | Status | Loan Amount | Loan Type |
|---|---|---|---|
| Open | $763,000 | New Conventional | |
| Closed | $763,000 | New Conventional | |
| Previous Owner | $559,200 | Adjustable Rate Mortgage/ARM | |
| Previous Owner | $524,000 | Fannie Mae Freddie Mac | |
| Previous Owner | $274,764 | Unknown | |
| Previous Owner | $276,300 | Unknown | |
| Previous Owner | $75,000 | Credit Line Revolving | |
| Previous Owner | $275,000 | Unknown | |
| Previous Owner | $272,300 | Purchase Money Mortgage |
Property History
| Date | Event | Price | Change | Sq Ft Price |
|---|---|---|---|---|
| 04/15/2025 04/15/25 | Sold | $954,000 | -4.4% | $387 / Sq Ft |
| 03/10/2025 03/10/25 | Pending | -- | -- | -- |
| 02/21/2025 02/21/25 | For Sale | $998,000 | +42.8% | $405 / Sq Ft |
| 04/17/2017 04/17/17 | Sold | $699,000 | -0.1% | $283 / Sq Ft |
| 03/06/2017 03/06/17 | Pending | -- | -- | -- |
| 03/04/2017 03/04/17 | For Sale | $699,500 | -- | $283 / Sq Ft |
Tax History Compared to Growth
Tax History
| Year | Tax Paid | Tax Assessment Tax Assessment Total Assessment is a certain percentage of the fair market value that is determined by local assessors to be the total taxable value of land and additions on the property. | Land | Improvement |
|---|---|---|---|---|
| 2024 | $6,431 | $815,195 | -- | $815,195 |
| 2023 | $6,431 | $815,195 | $0 | $815,195 |
| 2022 | $7,077 | $710,300 | $0 | $710,300 |
| 2021 | $7,066 | $710,300 | $0 | $710,300 |
| 2020 | $7,058 | $710,300 | $0 | $710,300 |
| 2019 | $7,043 | $710,300 | $0 | $710,300 |
| 2018 | $5,847 | $433,200 | $135,000 | $298,200 |
| 2017 | $5,743 | $433,200 | $135,000 | $298,200 |
| 2016 | $5,734 | $433,200 | $135,000 | $298,200 |
| 2015 | $5,722 | $433,200 | $135,000 | $298,200 |
| 2014 | $5,676 | $433,200 | $135,000 | $298,200 |
Agents Affiliated with this Home
-
Leslie Mueller

Seller's Agent in 2025
Leslie Mueller
Mackey Realty LLC
(704) 650-5986
2 in this area
34 Total Sales
-
Heather Mackey

Seller Co-Listing Agent in 2025
Heather Mackey
Mackey Realty LLC
(704) 661-0635
1 in this area
116 Total Sales
-
Todd Bluemke
T
Buyer's Agent in 2025
Todd Bluemke
Fathom Realty NC LLC
(704) 577-1793
3 in this area
33 Total Sales
-
Shane McDevitt

Seller's Agent in 2017
Shane McDevitt
The McDevitt Agency
(704) 763-0063
29 in this area
60 Total Sales
-
Jennifer Saarbach

Buyer's Agent in 2017
Jennifer Saarbach
Mackey Realty LLC
(609) 306-9975
1 in this area
88 Total Sales
Map
Source: Canopy MLS (Canopy Realtor® Association)
MLS Number: 4223552
APN: 078-026-43
- 333 W 7th St
- 229 N Poplar St Unit 10
- 405 W 7th St Unit 300
- 224 N Poplar St Unit 28
- 224 N Poplar St Unit 19
- 415 W 7th St Unit H
- 415 N Church St Unit 311
- 229 N Church St Unit 100
- 423 N Pine St
- 428 N Poplar St
- 401 N Church St Unit 406
- 419 W 8th St Unit 50
- 300 W 5th St Unit 343
- 300 W 5th St Unit 617
- 300 W 5th St Unit 812
- 300 W 5th St Unit 433
- 300 W 5th St Unit 339
- 300 W 5th St Unit 509
- 300 W 5th St Unit 723
- 300 W 5th St Unit 407
