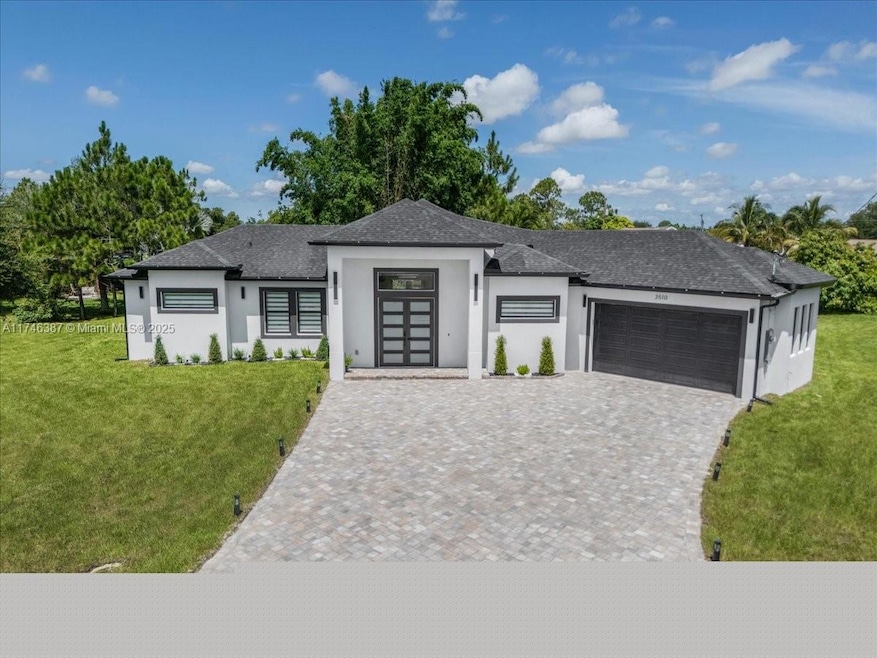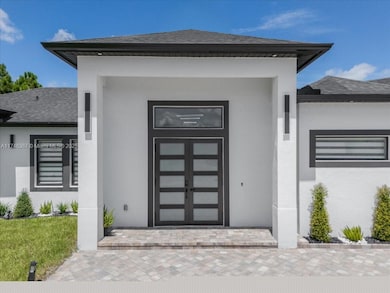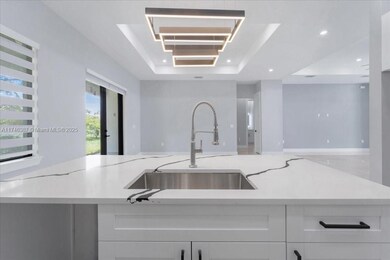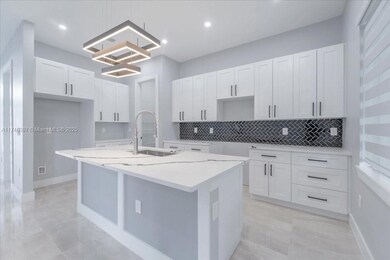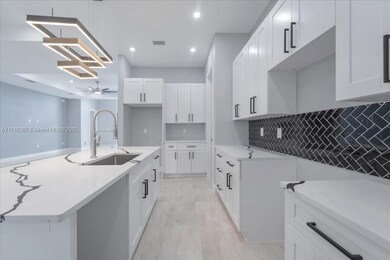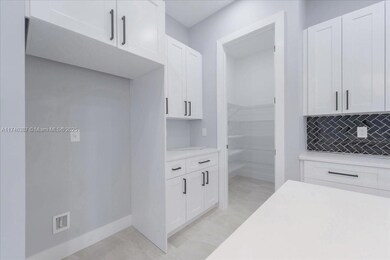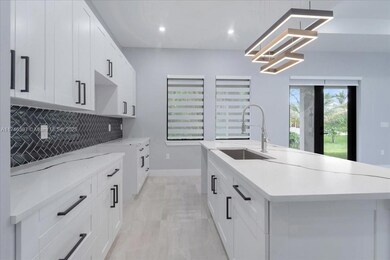3510 9th Ct W Lehigh Acres, FL 33971
Richmond NeighborhoodEstimated payment $2,415/month
Highlights
- Room in yard for a pool
- Garden View
- No HOA
- Vaulted Ceiling
- Attic
- Concrete Block With Brick
About This Home
NEW MODERN STYLE MODEL!This stunning new construction home boasts 3 bedrooms, 3 full bathrooms, a 2 car garage and an OUTDOOR KITCHEN, with storm Impact resistant doors and windows. The modern floor plan is truly unique, boasting quartz countertops, and custom, luxurious Floor and wall tile throughout. Updated LED lighting and plumbing fixtures, double showers, all add a touch of elegance, While the designer zebra shades provide privacy and style. With breathtaking 10ft to 14ft ceilings and 8ft tall doors, this home feels spacious and airy, creating a welcoming, resort styled atmosphere. The oversized lot on a Cul-de Sac which offers plenty of space for outdoor activities and plenty of room for pool and RV / Boat. The outdoor kitchen is perfect for hosting summer barbecues.
Home Details
Home Type
- Single Family
Est. Annual Taxes
- $458
Year Built
- Built in 2024
Lot Details
- East Facing Home
Parking
- 2 Car Garage
- Driveway
- Paver Block
- Open Parking
Home Design
- Concrete Block With Brick
- Shingle Roof
- Concrete Block And Stucco Construction
Interior Spaces
- 1,942 Sq Ft Home
- 1-Story Property
- Custom Mirrors
- Built-In Features
- Vaulted Ceiling
- Ceiling Fan
- Entrance Foyer
- Tile Flooring
- Garden Views
- Attic
Kitchen
- Electric Range
- Microwave
- Dishwasher
- Disposal
Bedrooms and Bathrooms
- 3 Bedrooms
- Walk-In Closet
- 3 Full Bathrooms
- Bathtub
Laundry
- Laundry Tub
- Washer and Dryer Hookup
Outdoor Features
- Room in yard for a pool
- Patio
Utilities
- Central Heating and Cooling System
- Well
- Water Softener is Owned
- Septic Tank
Community Details
- No Home Owners Association
- Lehigh Acres Subdivision
Listing and Financial Details
- Assessor Parcel Number 10323297
Map
Home Values in the Area
Average Home Value in this Area
Tax History
| Year | Tax Paid | Tax Assessment Tax Assessment Total Assessment is a certain percentage of the fair market value that is determined by local assessors to be the total taxable value of land and additions on the property. | Land | Improvement |
|---|---|---|---|---|
| 2025 | $458 | $213,039 | -- | -- |
| 2024 | $458 | $27,998 | $27,998 | -- |
| 2023 | $458 | $17,473 | $23,185 | $0 |
| 2022 | $349 | $8,466 | $0 | $0 |
| 2021 | $321 | $7,800 | $7,800 | $0 |
| 2020 | $316 | $7,200 | $7,200 | $0 |
| 2019 | $164 | $6,360 | $6,360 | $0 |
| 2018 | $150 | $6,000 | $6,000 | $0 |
| 2017 | $149 | $6,137 | $6,137 | $0 |
| 2016 | $135 | $5,280 | $5,280 | $0 |
| 2015 | $128 | $4,800 | $4,800 | $0 |
| 2014 | -- | $3,258 | $3,258 | $0 |
| 2013 | -- | $3,300 | $3,300 | $0 |
Property History
| Date | Event | Price | List to Sale | Price per Sq Ft | Prior Sale |
|---|---|---|---|---|---|
| 05/19/2025 05/19/25 | Price Changed | $450,000 | -5.3% | $232 / Sq Ft | |
| 02/17/2025 02/17/25 | For Sale | $475,000 | +11.8% | $245 / Sq Ft | |
| 07/23/2024 07/23/24 | Sold | $425,000 | -9.4% | $219 / Sq Ft | View Prior Sale |
| 07/23/2024 07/23/24 | Pending | -- | -- | -- | |
| 07/04/2024 07/04/24 | For Sale | $469,000 | +2580.0% | $242 / Sq Ft | |
| 10/14/2022 10/14/22 | Sold | $17,500 | -41.7% | -- | View Prior Sale |
| 09/30/2022 09/30/22 | Pending | -- | -- | -- | |
| 06/16/2022 06/16/22 | For Sale | $30,000 | -- | -- |
Purchase History
| Date | Type | Sale Price | Title Company |
|---|---|---|---|
| Warranty Deed | $425,000 | Experienced Title & Escrow | |
| Quit Claim Deed | $100 | None Listed On Document | |
| Warranty Deed | $17,500 | Experienced Title & Escrow | |
| Quit Claim Deed | -- | None Available | |
| Quit Claim Deed | -- | None Available | |
| Corporate Deed | $19,900 | Cape Coral Title Insurance A | |
| Warranty Deed | $8,000 | Cape Coral Title Insurance A |
Mortgage History
| Date | Status | Loan Amount | Loan Type |
|---|---|---|---|
| Previous Owner | $241,000 | New Conventional |
Source: MIAMI REALTORS® MLS
MLS Number: A11746387
APN: 26-44-26-L1-13013.0170
- 3111 17th St W
- 3012 16th St W
- 2908 15th St W
- 3315 8th St W
- 3302 7th St W
- 2903 8th St W
- 3706 16th St W
- 3613 18th St W
- 3415 20TH ST W 20th St W Unit 3415
- 3506 9th St W
- 2809 21st St W Unit 6
- 3004 2nd St W
- 3409 28th St W
- 3008 29th St W
- 2509 18th St W
- 2600 21st St W
- 3212 29th St W
- 2811 Cerito Ave N
- 2923 3rd St SW
- 2508 20th St W
