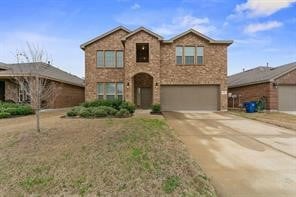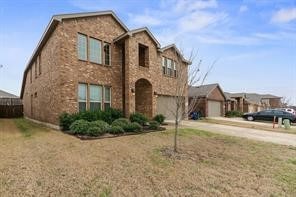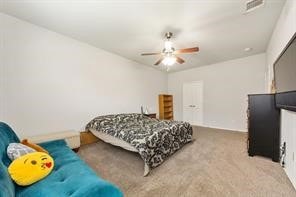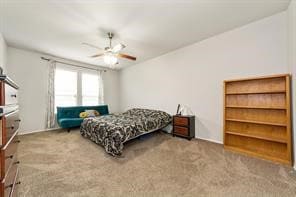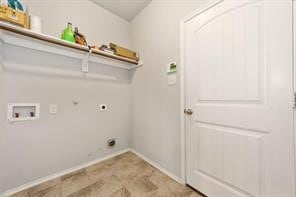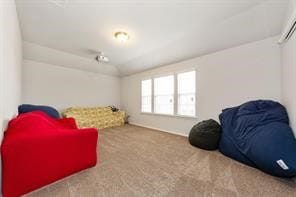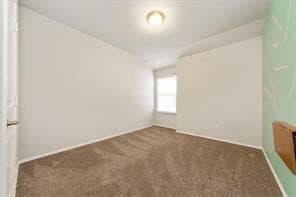
3510 Brazos St Melissa, TX 75454
Highlights
- Traditional Architecture
- 1 Fireplace
- 2 Car Attached Garage
- Harry Mckillop Elementary School Rated A
- Covered Patio or Porch
- Interior Lot
About This Home
Stunning two-story home in the coveted Villages of Melissa community, within Melissa ISD and built in 2016. This spacious residence offers dual living areas—one on each floor—alongside 5 bedrooms (including the primary suite and a guest room downstairs), 3 full bathrooms, a dedicated media room, formal dining area, and abundant storage throughout. The kitchen features elegant granite countertops, and the back patio includes a gas line ready for your grill. Enjoy easy access to the neighborhood park, scenic pond, jogging trails, and community pool—all just steps away. Home is available immediately. Pets are welcome and considered case by case ($600 refundable per pet). HOA is paid by owners. Need to bring Washer-Dryer-Refrigerator. No housing vouchers, no section 8. Mention your broker name and number in online application if applicable. Qualifying criteria Deposit determined by Credit Score. $51 per adult application fee.
Listing Agent
VP Realty Services Brokerage Phone: 214-597-0294 License #0605532 Listed on: 11/11/2025

Home Details
Home Type
- Single Family
Est. Annual Taxes
- $9,145
Year Built
- Built in 2016
Lot Details
- 5,227 Sq Ft Lot
- Wood Fence
- Landscaped
- Interior Lot
- Sprinkler System
- Few Trees
HOA Fees
- $29 Monthly HOA Fees
Parking
- 2 Car Attached Garage
- Front Facing Garage
- Single Garage Door
- Garage Door Opener
Home Design
- Traditional Architecture
- Brick Exterior Construction
- Wood Siding
- Concrete Siding
Interior Spaces
- 2,919 Sq Ft Home
- 2-Story Property
- 1 Fireplace
- Dishwasher
Flooring
- Carpet
- Laminate
Bedrooms and Bathrooms
- 5 Bedrooms
- 3 Full Bathrooms
Home Security
- Fire and Smoke Detector
- Fire Sprinkler System
Eco-Friendly Details
- Energy-Efficient HVAC
- Energy-Efficient Insulation
Outdoor Features
- Covered Patio or Porch
Schools
- Harry Mckillop Elementary School
- Melissa High School
Utilities
- Central Heating and Cooling System
- Heating System Uses Natural Gas
Listing and Financial Details
- Residential Lease
- Property Available on 11/11/25
- Tenant pays for all utilities, electricity, gas, sewer, trash collection, water
- Legal Lot and Block 6 / T
- Assessor Parcel Number R1085900T00601
Community Details
Overview
- Association fees include all facilities
- Villages Of Melissa Ph 2C Subdivision
Pet Policy
- Pet Deposit $600
- 2 Pets Allowed
- Dogs and Cats Allowed
Map
About the Listing Agent
Viren's Other Listings
Source: North Texas Real Estate Information Systems (NTREIS)
MLS Number: 21109540
APN: R-10859-00T-0060-1
- 3506 Brazos St
- 3501 Brazos St
- 1209 Coleman Dr
- 1211 Coleman Dr
- 3310 Van Zandt Rd
- 3306 Founders Way
- 20 Trailridge Dr
- 1317 Coleman Dr
- 3712 Brazos St
- 1109 Kaufman Rd
- TBD State Hwy 5
- 1117 Haskell Dr
- 3902 Mason Dr
- 1105 Haskell Dr
- 3306 Mckinney St
- 1 Meadowcreek Dr
- 3714 Highland Rd
- 2 Meadowcreek Dr
- 3905 Buckeye Bend
- 1117 Ellis Rd
- 3522 Van Zandt Rd
- 3512 Cooke Ln
- 3519 Cooke Ln
- 3710 Kendall Rd
- 300 Lucas Ln
- 300 Lucas Ln Unit 107
- 300 Lucas Ln Unit 118
- 4021 Mapleleaf Pass
- 2204 Yorktown Dr
- 3416 Montgomery Ave
- 1307 Kirkdale Dr
- 1110 Mahogany Dr
- 1105 Mahogany Dr
- 1407 Mahogany Dr
- 1409 Corkwood Dr
- 1109 Birchwood Ln
- 2205 Kincaid Ln
- 1905 Winecup Dr
- 2303 Knox Way
- 2504 Deer Run Ct
