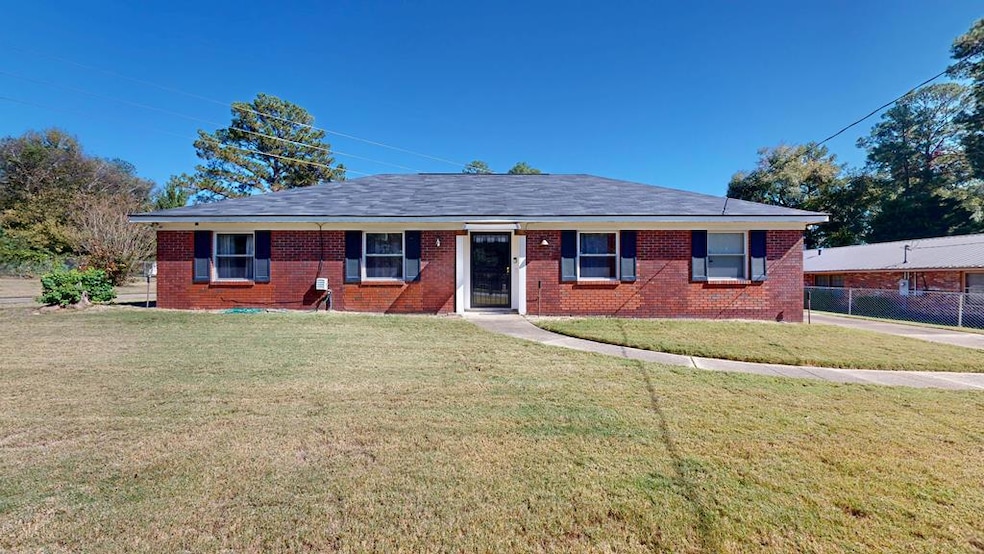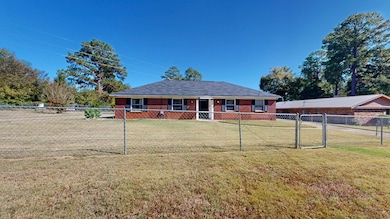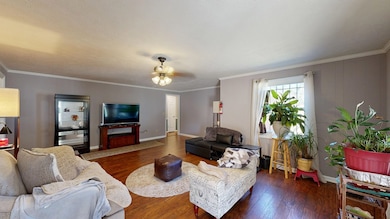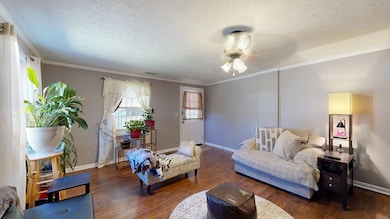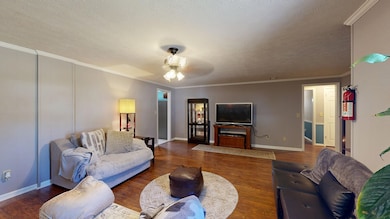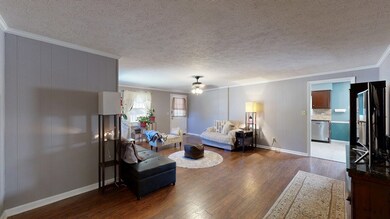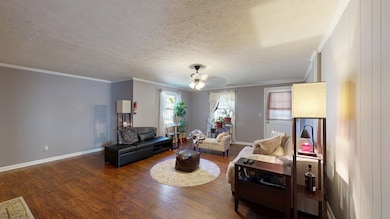3510 Califon Ct Columbus, GA 31906
Eastern Columbus NeighborhoodEstimated payment $1,117/month
Highlights
- No HOA
- 2 Car Attached Garage
- Cooling Available
- Cul-De-Sac
- Walk-In Closet
- Home Security System
About This Home
Discover this beautifully renovated 4-bedroom, 3 full bath home at 3510 Califon Ct in Columbus, Georgia! Recent updates featured in this home include brand new luxury vinyl plank flooring, new lighting fixtures, and a new roof for lasting protection. The kitchen features elegant granite countertops, stainless steel refrigerator and dishwasher, an abundance of cabinetry, and lovely ceramic tile flooring. All new paint in the home includes soothing shades of muted grays and neutral jeweled toned blue for a welcoming, contemporary feel. All three bathrooms have been updated with modern finishes and fixtures. The fully fenced yard offers security and peace of mind for families with pets. The yard is level and green with a well-established mature lawn. At almost half an acre, there is room and privacy galore! Parking is convenient with a covered 2-car carport protecting your vehicles from the elements. The home features accessible design, ensuring comfort for all residents and visitors. The combination of recent renovations. spacious lot size, and prime location makes this home an excellent opportunity. Whether you're looking for a residence or an investment property, this house delivers modern comfort in an established neighborhood. Be among the first to view this exceptional home! Schedule your showing today to experience all this property has to offer.
Listing Agent
Coldwell Banker / Kennon, Parker, Duncan & Davis Brokerage Phone: 7062561000 License #281992 Listed on: 10/24/2025

Home Details
Home Type
- Single Family
Year Built
- Built in 1966
Lot Details
- 0.42 Acre Lot
- Cul-De-Sac
- Fenced
- Landscaped
- Level Lot
- Sprinkler System
- Garden
Home Design
- Brick Exterior Construction
Interior Spaces
- 1,750 Sq Ft Home
- 1-Story Property
- Ceiling Fan
- Laundry Room
Kitchen
- Microwave
- Dishwasher
Bedrooms and Bathrooms
- 4 Main Level Bedrooms
- Walk-In Closet
- 3 Full Bathrooms
Home Security
- Home Security System
- Storm Doors
- Fire and Smoke Detector
Parking
- 2 Car Attached Garage
- 2 Carport Spaces
- Drive Under Main Level
- Driveway
- Open Parking
Utilities
- Cooling Available
- Heat Pump System
- Cable TV Available
Additional Features
- Handicap Accessible
- Outbuilding
Community Details
- No Home Owners Association
- Holly Hills Subdivision
Listing and Financial Details
- Assessor Parcel Number 064 007 026
Map
Home Values in the Area
Average Home Value in this Area
Tax History
| Year | Tax Paid | Tax Assessment Tax Assessment Total Assessment is a certain percentage of the fair market value that is determined by local assessors to be the total taxable value of land and additions on the property. | Land | Improvement |
|---|---|---|---|---|
| 2025 | -- | $57,296 | $7,536 | $49,760 |
| 2024 | -- | $57,296 | $7,536 | $49,760 |
| 2023 | $0 | $57,296 | $7,536 | $49,760 |
| 2022 | $0 | $42,232 | $7,536 | $34,696 |
| 2021 | $0 | $40,444 | $7,536 | $32,908 |
| 2020 | $0 | $40,444 | $7,536 | $32,908 |
| 2019 | $745 | $40,444 | $7,536 | $32,908 |
| 2018 | $0 | $40,444 | $7,536 | $32,908 |
| 2017 | $0 | $42,000 | $7,400 | $34,600 |
| 2016 | $1,863 | $45,160 | $5,901 | $39,259 |
| 2015 | $746 | $45,160 | $5,901 | $39,259 |
| 2014 | $747 | $45,160 | $5,901 | $39,259 |
| 2013 | -- | $29,909 | $5,901 | $24,008 |
Property History
| Date | Event | Price | List to Sale | Price per Sq Ft |
|---|---|---|---|---|
| 11/12/2025 11/12/25 | Pending | -- | -- | -- |
| 10/24/2025 10/24/25 | For Sale | $212,500 | -- | $121 / Sq Ft |
Purchase History
| Date | Type | Sale Price | Title Company |
|---|---|---|---|
| Warranty Deed | -- | -- | |
| Warranty Deed | $105,000 | -- | |
| Warranty Deed | -- | -- | |
| Warranty Deed | -- | -- | |
| Warranty Deed | $112,900 | -- | |
| Warranty Deed | $45,000 | -- | |
| Warranty Deed | $35,000 | -- | |
| Warranty Deed | -- | -- |
Mortgage History
| Date | Status | Loan Amount | Loan Type |
|---|---|---|---|
| Previous Owner | $105,000 | VA | |
| Previous Owner | $97,800 | New Conventional |
Source: Columbus Board of REALTORS® (GA)
MLS Number: 224107
APN: 064-007-026
- 130 Sycamore Ct
- 229 N Oakley Dr
- 716 Benning Dr
- 812 Benning Dr
- 3400 Saint Marys Rd Unit 450
- 917 Fletcher Ave
- 3589 Irwin Way
- 810 Winston Rd
- 3711 Youmans St
- 824 Winston Rd
- 906 Winston Rd
- 1025 Fletcher Ave
- 3402 Montecello Dr
- 3522 Youmans St
- 3815 Baker Plaza Dr
- 920 Brooks Rd
- 1043 Winston Rd
- 362 29th Ave
- 400 29th Ave Unit 54
- 400 29th Ave Unit 52
