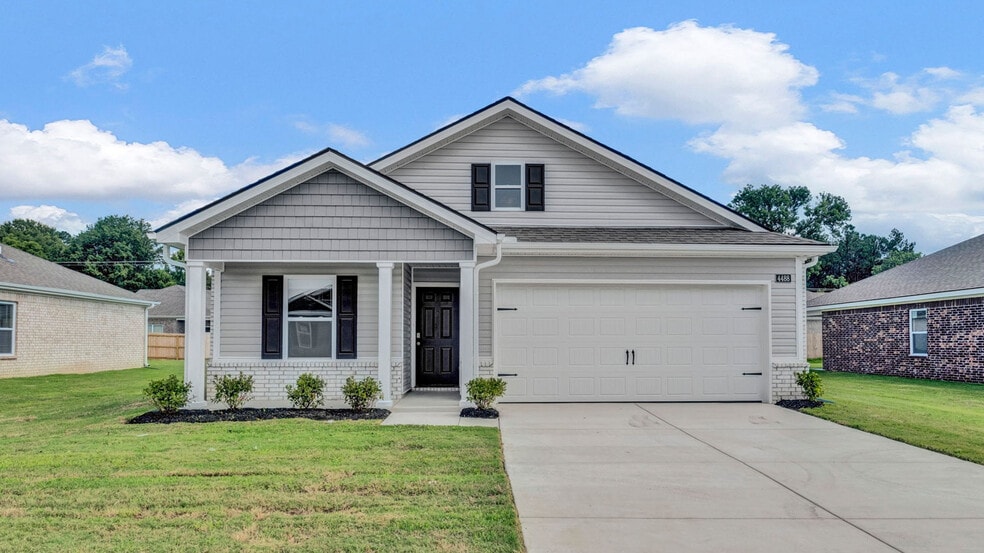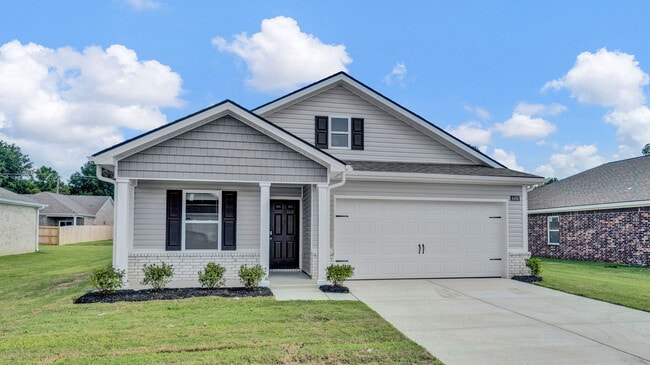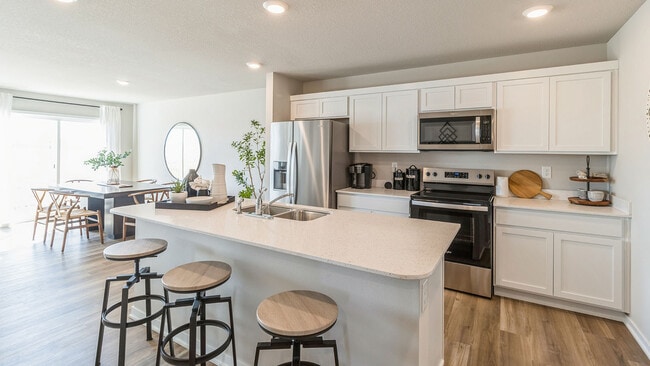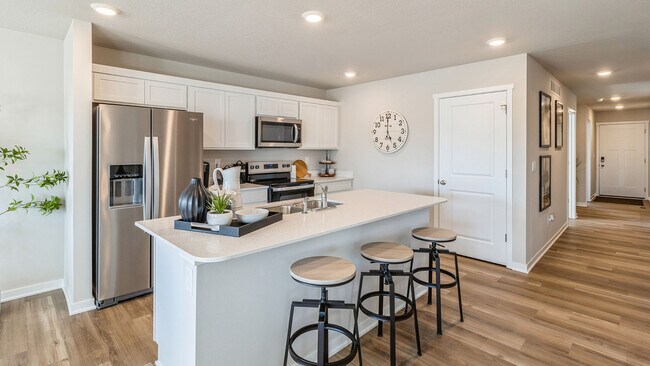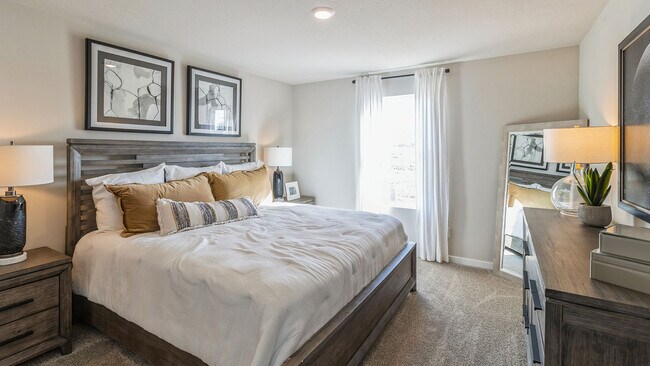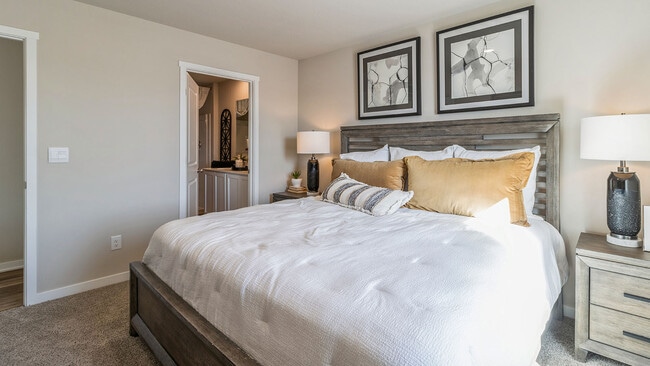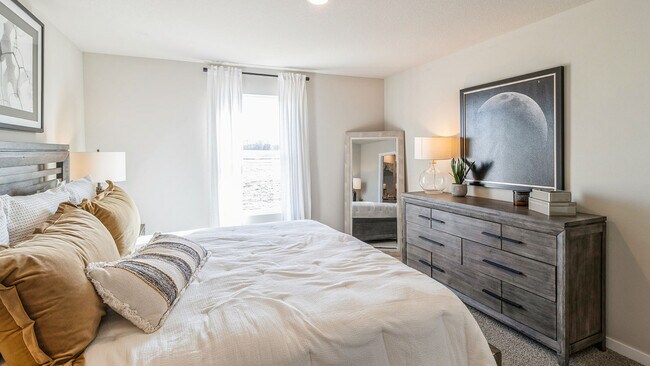
Estimated payment $1,642/month
Highlights
- New Construction
- Laundry Room
- 1-Story Property
About This Home
Homesite 66, the Roland plan in Southern Timbers is available now! The Roland floor plan is a ranch-style home featuring 4 bedrooms, 2 bathrooms, and 1,606 sq. ft. of living space. Upon entering, you’ll find two secondary bedrooms with closets and a shared bathroom. Nearby are the garage entrance, a coat closet, and a drop zone. The foyer leads to an open-concept kitchen, dining area, and living room. Highlights include a quartz countertop island, stainless steel appliances, and a spacious pantry. The dining and living areas are ideal for hosting. Adjacent to the kitchen is a laundry room with storage and another bedroom, perfect for guests or as an office. At the rear, the primary bedroom offers privacy with an ensuite bathroom and walk-in closet. The bathroom features a double vanity sink for ample counter space. Pictures, photographs, colors, features, and sizes are for illustration purposes only and will vary from the homes as built.
Sales Office
| Monday - Tuesday |
10:00 AM - 5:00 PM
|
| Wednesday - Thursday | Appointment Only |
| Friday - Sunday |
10:00 AM - 5:00 PM
|
Home Details
Home Type
- Single Family
Parking
- 2 Car Garage
Home Design
- New Construction
Interior Spaces
- 1-Story Property
- Laundry Room
Bedrooms and Bathrooms
- 4 Bedrooms
- 2 Full Bathrooms
Community Details
- Property has a Home Owners Association
Map
Other Move In Ready Homes in Southern Timbers
About the Builder
- Southern Timbers
- 5838 Highway 49 S
- 4941-3.29 Greene Road 721
- 0 Greene Road 721
- 22 Southpointe Dr
- 25 Southpointe Dr
- 27 Southpointe Dr
- 1 Southpointe Dr
- 26 Southpointe Dr
- 28 Southpointe Dr
- 28 Acres Hwy 49n & 761 Rd
- 000 U S Highway 412
- Tract 2 U S Highway 412
- 14.48 Acres U S Highway 412 Unit Walcott Road
- 7209 U S Highway 412
- 28 ACRES Hwy 49n & 761 Rd
- 63 County Road 960
- 865 Cr 960 Unit 4-15-05
- 000 Finch Rd
- 304 Greene 750 County
