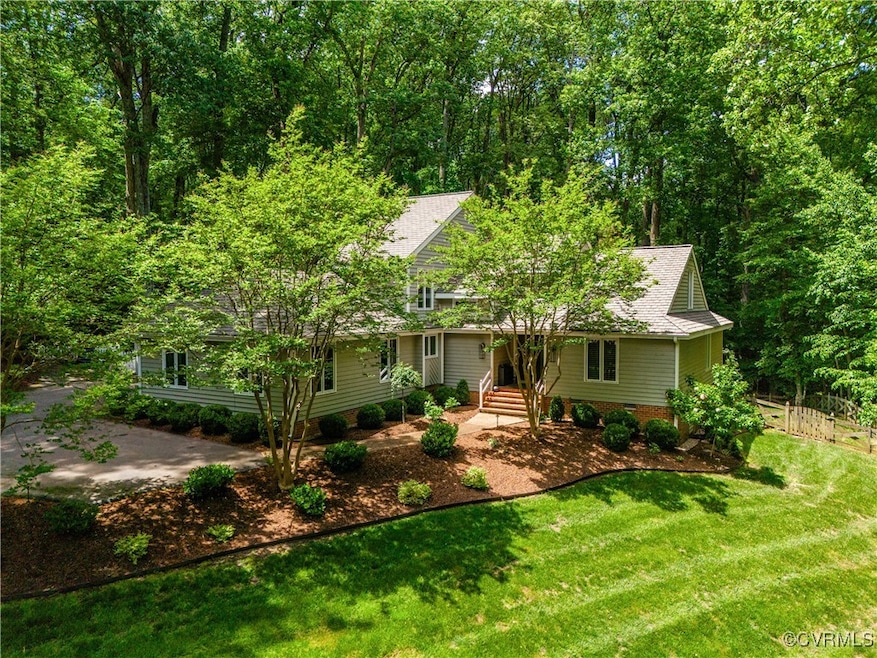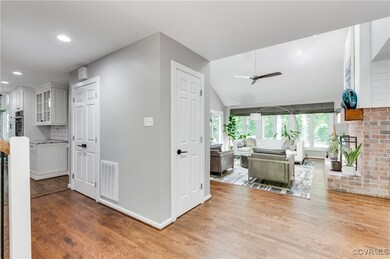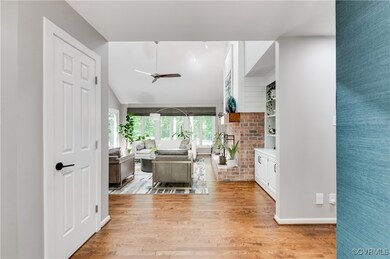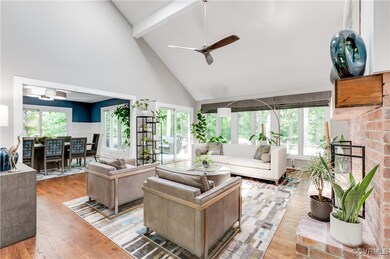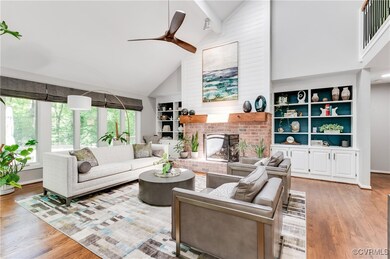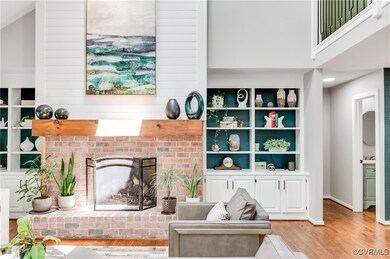
3510 Lansdowne Rd Midlothian, VA 23113
Robious NeighborhoodHighlights
- Gated Community
- Deck
- Wood Flooring
- James River High School Rated A-
- Contemporary Architecture
- Main Floor Primary Bedroom
About This Home
As of June 2025A true move-in ready home waiting for you in the desired Reed's Landing subdivision. Sitting on
just shy of an acre in a country-like setting is this beautiful home with tons of upgrades and
entertainer's dream. Walk in to your inviting foyer with double front doors and immediately
welcomed with a ton of natural light. Stepping right into your large family room with vaulted
ceilings and a gas fireplace gives the home a great flow. The kitchen is a chef's dream with an
over-sized island, double wall oven, warming drawer and gas range! Off the kitchen is the dining
room perfect for family dinners. The HUGE family room is great for watching a game or movie with
the family. The FIRST FLOOR PRIMARY has two closets, a primary suite and a recently added deck.
There are three generous size bedrooms upstairs with tons of closet space, a renovated bathroom and
newer carpet. Step outside to your huge deck overlooking the beautifully landscaped yard and
ultimate privacy. Other upgrades include newer roof (2021), 2 HVAC (2022), most windows (2024),
Skylights (2024), most appliances 2022. All of this and so much more you have to see it yourself!
Last Agent to Sell the Property
Long & Foster REALTORS Brokerage Phone: (804) 398-0684 License #0225206536 Listed on: 05/08/2025

Home Details
Home Type
- Single Family
Est. Annual Taxes
- $6,493
Year Built
- Built in 1984
Lot Details
- 0.88 Acre Lot
- Property is Fully Fenced
- Zoning described as R40
HOA Fees
- $195 Monthly HOA Fees
Parking
- 2 Car Garage
- Driveway
Home Design
- Contemporary Architecture
- Frame Construction
- Wood Siding
- Cedar
Interior Spaces
- 3,450 Sq Ft Home
- 2-Story Property
- Wet Bar
- Built-In Features
- Bookcases
- High Ceiling
- Recessed Lighting
- 2 Fireplaces
- Fireplace Features Masonry
- Gas Fireplace
- Bay Window
- French Doors
- Sliding Doors
- Separate Formal Living Room
- Dining Area
- Crawl Space
- Washer and Dryer Hookup
Kitchen
- Eat-In Kitchen
- Butlers Pantry
- Built-In Oven
- Gas Cooktop
- Dishwasher
- Kitchen Island
- Granite Countertops
- Disposal
Flooring
- Wood
- Partially Carpeted
Bedrooms and Bathrooms
- 4 Bedrooms
- Primary Bedroom on Main
- En-Suite Primary Bedroom
- Walk-In Closet
- Double Vanity
- Hydromassage or Jetted Bathtub
Outdoor Features
- Deck
- Rear Porch
Schools
- Robious Elementary And Middle School
- James River High School
Utilities
- Zoned Heating and Cooling
- Heat Pump System
- Vented Exhaust Fan
- Water Heater
- Septic Tank
- Cable TV Available
Listing and Financial Details
- Tax Lot 37
- Assessor Parcel Number 742-72-26-83-100-000
Community Details
Overview
- Reeds Landing Subdivision
Additional Features
- Common Area
- Gated Community
Ownership History
Purchase Details
Home Financials for this Owner
Home Financials are based on the most recent Mortgage that was taken out on this home.Purchase Details
Purchase Details
Home Financials for this Owner
Home Financials are based on the most recent Mortgage that was taken out on this home.Purchase Details
Home Financials for this Owner
Home Financials are based on the most recent Mortgage that was taken out on this home.Purchase Details
Home Financials for this Owner
Home Financials are based on the most recent Mortgage that was taken out on this home.Similar Homes in Midlothian, VA
Home Values in the Area
Average Home Value in this Area
Purchase History
| Date | Type | Sale Price | Title Company |
|---|---|---|---|
| Bargain Sale Deed | $890,000 | Old Republic National Title In | |
| Deed | -- | None Listed On Document | |
| Deed | -- | None Listed On Document | |
| Warranty Deed | $690,000 | Attorney | |
| Warranty Deed | $585,000 | Attorney | |
| Warranty Deed | $310,000 | -- |
Mortgage History
| Date | Status | Loan Amount | Loan Type |
|---|---|---|---|
| Open | $190,000 | New Conventional | |
| Previous Owner | $548,000 | New Conventional | |
| Previous Owner | $58,400 | Credit Line Revolving | |
| Previous Owner | $468,000 | New Conventional | |
| Previous Owner | $120,000 | Credit Line Revolving | |
| Previous Owner | $368,000 | Stand Alone Refi Refinance Of Original Loan | |
| Previous Owner | $85,000 | Credit Line Revolving | |
| Previous Owner | $215,000 | New Conventional |
Property History
| Date | Event | Price | Change | Sq Ft Price |
|---|---|---|---|---|
| 06/27/2025 06/27/25 | Sold | $890,000 | -1.1% | $258 / Sq Ft |
| 05/26/2025 05/26/25 | Pending | -- | -- | -- |
| 05/14/2025 05/14/25 | For Sale | $899,950 | +30.4% | $261 / Sq Ft |
| 06/29/2021 06/29/21 | Sold | $690,000 | +10.4% | $200 / Sq Ft |
| 05/29/2021 05/29/21 | Pending | -- | -- | -- |
| 05/26/2021 05/26/21 | For Sale | $624,900 | 0.0% | $181 / Sq Ft |
| 05/08/2021 05/08/21 | Pending | -- | -- | -- |
| 05/05/2021 05/05/21 | For Sale | $624,900 | +6.8% | $181 / Sq Ft |
| 06/08/2017 06/08/17 | Sold | $585,000 | -2.5% | $168 / Sq Ft |
| 04/13/2017 04/13/17 | Pending | -- | -- | -- |
| 03/03/2017 03/03/17 | For Sale | $599,950 | -- | $173 / Sq Ft |
Tax History Compared to Growth
Tax History
| Year | Tax Paid | Tax Assessment Tax Assessment Total Assessment is a certain percentage of the fair market value that is determined by local assessors to be the total taxable value of land and additions on the property. | Land | Improvement |
|---|---|---|---|---|
| 2025 | $7,099 | $794,800 | $220,000 | $574,800 |
| 2024 | $7,099 | $721,400 | $210,000 | $511,400 |
| 2023 | $6,076 | $667,700 | $172,000 | $495,700 |
| 2022 | $5,930 | $644,600 | $162,000 | $482,600 |
| 2021 | $5,207 | $545,500 | $150,000 | $395,500 |
| 2020 | $5,117 | $538,600 | $150,000 | $388,600 |
| 2019 | $5,117 | $538,600 | $150,000 | $388,600 |
| 2018 | $4,980 | $538,600 | $150,000 | $388,600 |
| 2017 | $4,832 | $499,400 | $150,000 | $349,400 |
| 2016 | $4,794 | $499,400 | $150,000 | $349,400 |
| 2015 | $4,550 | $471,400 | $146,000 | $325,400 |
| 2014 | $4,487 | $464,800 | $141,000 | $323,800 |
Agents Affiliated with this Home
-
K
Seller's Agent in 2025
Kyle Gragnani
Long & Foster
-
C
Buyer's Agent in 2025
Courtney Gilmer
Oakstone Properties
-
B
Seller's Agent in 2021
Brad Ruckart
Real Broker LLC
-
T
Seller Co-Listing Agent in 2021
Tommy Waterworth
Real Broker LLC
-
M
Seller's Agent in 2017
Meg Traynham
Providence Hill Real Estate
-
C
Buyer's Agent in 2017
Craig Waterworth
Real Broker LLC
Map
Source: Central Virginia Regional MLS
MLS Number: 2512936
APN: 742-72-26-83-100-000
- 11319 Buckhead Terrace
- 11240 Turnley Ln
- 2911 Park Ridge Rd
- 3940 Reeds Landing Cir
- 3831 Reeds Landing Cir
- 3808 Solebury Place
- 3320 Traylor Dr
- 10540 Corley Home Place
- 10411 Duryea Dr
- 10220 Duryea Dr
- 2819 Live Oak Ln
- 2910 Poyntelle Rd
- 3500 Margate Dr
- 2930 Poyntelle Rd
- 3530 Old Gun Rd W
- 10401 W Huguenot Rd
- 2600 Dolfield Dr
- 11901 Ambergate Dr
- 3911 Garden Rd
- 3007 Westwell Ct
