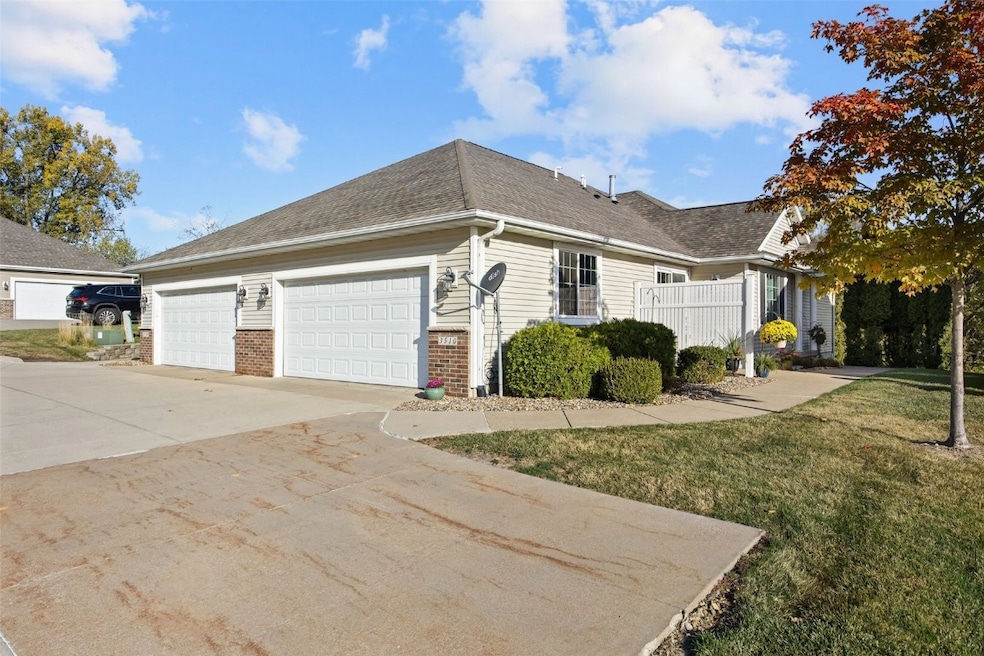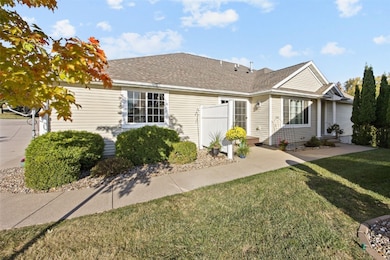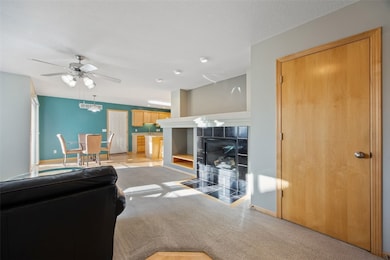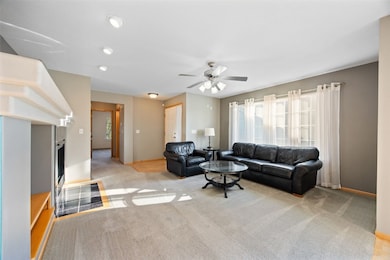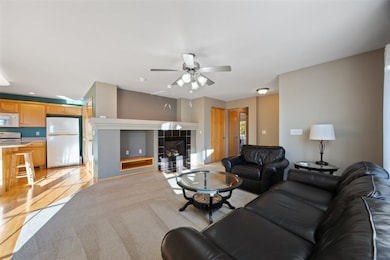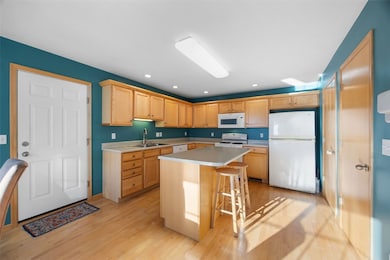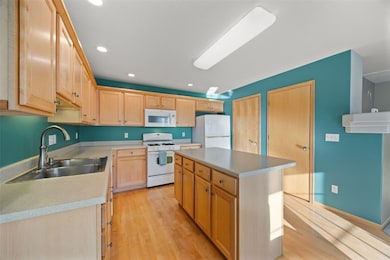3510 Pioneer Ave SE Cedar Rapids, IA 52403
Estimated payment $1,879/month
Total Views
4,864
3
Beds
3
Baths
2,119
Sq Ft
$118
Price per Sq Ft
Highlights
- 2 Car Attached Garage
- Patio
- Forced Air Heating and Cooling System
- Breakfast Bar
- Laundry Room
- Combination Kitchen and Dining Room
About This Home
Easy living in this lightly lived in SE side condo. All essential rooms on main floor including pantry and full size washer and dryer laundry room. All appliances included. Breakfast bar plus cozy dining area. Window treatment included. Handy two-car attached garage plus semi private patio area. Easy access to shopping, medical services and nature! Immediate occupancy makes this a super easy transition. Come check out this condo today and fall in love with 3510 Pioneer Ave SE!
Open House Schedule
-
Sunday, November 30, 202512:00 to 1:00 pm11/30/2025 12:00:00 PM +00:0011/30/2025 1:00:00 PM +00:00Open House hosted by agent Jeff Wenthe.Add to Calendar
-
Wednesday, December 03, 20253:00 to 4:30 pm12/3/2025 3:00:00 PM +00:0012/3/2025 4:30:00 PM +00:00Open house hosted by agent Dee Downey-Pata.Add to Calendar
Property Details
Home Type
- Condominium
Est. Annual Taxes
- $3,635
Year Built
- Built in 2004
HOA Fees
- $255 Monthly HOA Fees
Parking
- 2 Car Attached Garage
- Garage Door Opener
- Off-Street Parking
Home Design
- Poured Concrete
- Frame Construction
- Vinyl Siding
Interior Spaces
- 1-Story Property
- Gas Fireplace
- Family Room
- Living Room with Fireplace
- Combination Kitchen and Dining Room
- Basement Fills Entire Space Under The House
Kitchen
- Breakfast Bar
- Range with Range Hood
- Microwave
- Dishwasher
- Disposal
Bedrooms and Bathrooms
- 3 Bedrooms
- 3 Full Bathrooms
Laundry
- Laundry Room
- Laundry on main level
- Dryer
- Washer
Outdoor Features
- Patio
Schools
- Erskine Elementary School
- Mckinley Middle School
- Washington High School
Utilities
- Forced Air Heating and Cooling System
- Heating System Uses Gas
- Gas Water Heater
Listing and Financial Details
- Assessor Parcel Number 14252-57019-01003
Community Details
Overview
- Built by Regency Homes
Pet Policy
- Pet Size Limit
Map
Create a Home Valuation Report for This Property
The Home Valuation Report is an in-depth analysis detailing your home's value as well as a comparison with similar homes in the area
Home Values in the Area
Average Home Value in this Area
Tax History
| Year | Tax Paid | Tax Assessment Tax Assessment Total Assessment is a certain percentage of the fair market value that is determined by local assessors to be the total taxable value of land and additions on the property. | Land | Improvement |
|---|---|---|---|---|
| 2025 | $3,174 | $214,400 | $26,000 | $188,400 |
| 2024 | $3,836 | $203,300 | $26,000 | $177,300 |
| 2023 | $3,836 | $196,800 | $26,000 | $170,800 |
| 2022 | $3,224 | $190,700 | $26,000 | $164,700 |
| 2021 | $2,990 | $164,600 | $20,000 | $144,600 |
| 2020 | $2,990 | $144,100 | $20,000 | $124,100 |
| 2019 | $2,922 | $0 | $0 | $0 |
| 2018 | $2,922 | $0 | $0 | $0 |
Source: Public Records
Property History
| Date | Event | Price | List to Sale | Price per Sq Ft | Prior Sale |
|---|---|---|---|---|---|
| 11/15/2025 11/15/25 | For Sale | $250,000 | 0.0% | $118 / Sq Ft | |
| 11/05/2025 11/05/25 | Pending | -- | -- | -- | |
| 10/25/2025 10/25/25 | For Sale | $250,000 | +52.0% | $118 / Sq Ft | |
| 12/15/2014 12/15/14 | Sold | $164,500 | -4.6% | $78 / Sq Ft | View Prior Sale |
| 10/06/2014 10/06/14 | Pending | -- | -- | -- | |
| 05/05/2014 05/05/14 | For Sale | $172,500 | -- | $81 / Sq Ft |
Source: Cedar Rapids Area Association of REALTORS®
Purchase History
| Date | Type | Sale Price | Title Company |
|---|---|---|---|
| Interfamily Deed Transfer | -- | None Available |
Source: Public Records
Source: Cedar Rapids Area Association of REALTORS®
MLS Number: 2508063
APN: 14252-57019-01003
Nearby Homes
- 3535 Pioneer Ave SE
- 3600 Bel Air Dr SE
- 1349 36th St SE
- 1401 Harold Dr SE
- 1521 Oak Ridge Ln SE Unit 3
- 1241 38th St SE
- 1111 Brockman Dr SE
- 2861 Seely Ave SE
- 1425 42nd St SE
- 1013 36th St SE
- 1310 42nd St SE
- 1310 42nd St SE Unit LotWP001
- Tbd 42nd St SE
- TBD 42nd St SE
- Tbd 42nd St SE
- 3630 Mt Vernon Rd SE Unit 6
- 1135 Crestview Dr SE
- 1158 28th St SE
- 1117 Crestview Dr SE
- 1919 Oak Knolls Ct SE
- 906 10th St SE
- 2211 C St SW
- 475 16th Ave SE
- 1150 6th St SE
- 455 16th Ave SE
- 1953 1st Ave SE Unit 202
- 2026 1st Ave NE
- 1569 1st Ave SE Unit 4
- 1537 1st Ave SE
- 25-85 Aossey Ln SW
- 1400 2nd Ave SW
- 900 3rd St SE
- 1820 A Ave NE
- 627 6th St SE
- 501 4th Ave SE
- 1516 C Ave NE
- 330-340 29th St SE
- 210 2nd St SE
- 228 Wilson Ave SW
- 200 1st Ave NE
