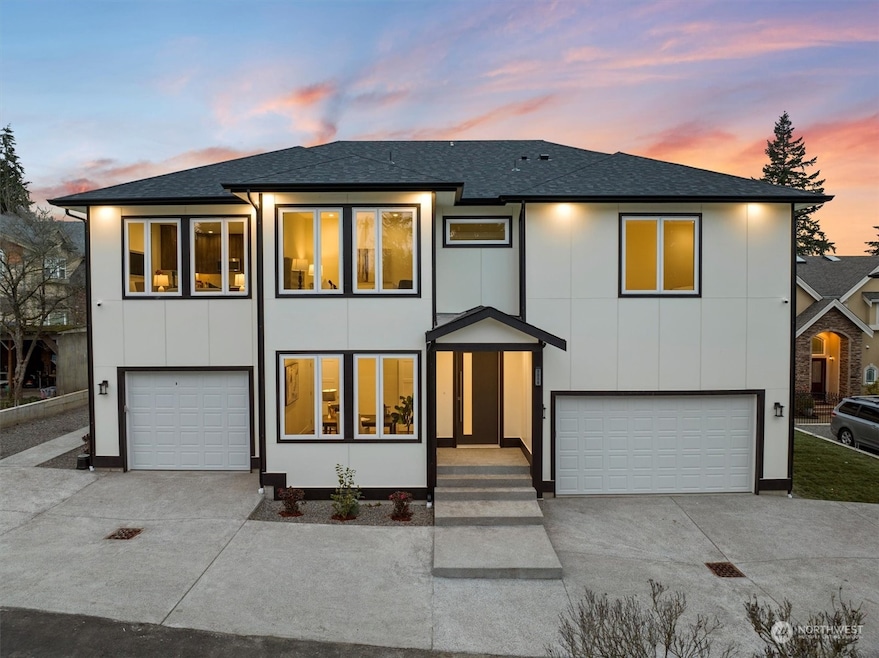
$995,000
- 5 Beds
- 5 Baths
- 3,400 Sq Ft
- 16442 51st Ave S
- Tukwila, WA
Great opportunity for extended household 5 BDRM / 5 BTH. Priced for quick-clean sale; investor will see potential. 1-OWNER home filled with features & built-ins. Quality additions 1996. NEW Hydronic gas-heat system 2025 ~ 2 brick fireplaces, 1 boasts built-in heat-o-later by famous mason. Floorplan features both kitchen eating and formal dining. 'Gigantic bonus' with space for a billiard table &
Rosanne Powers Hawkins Poe





