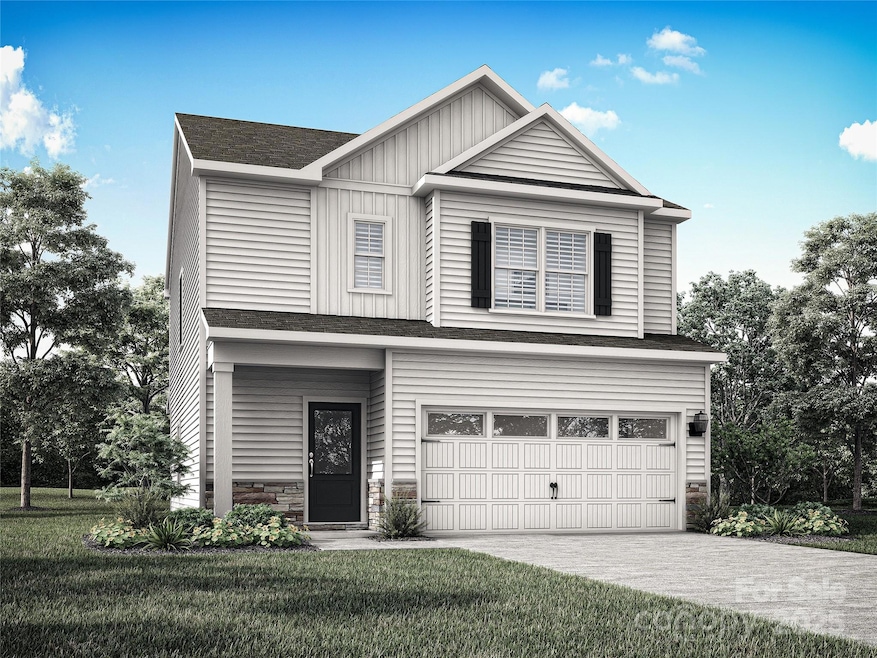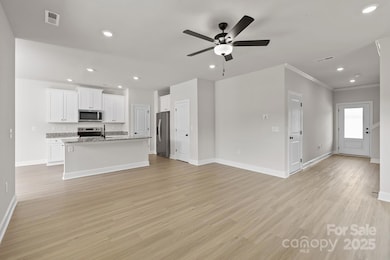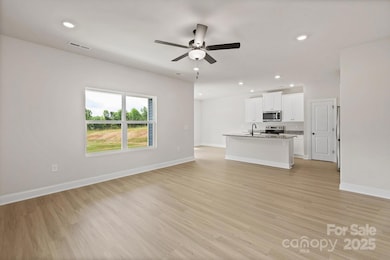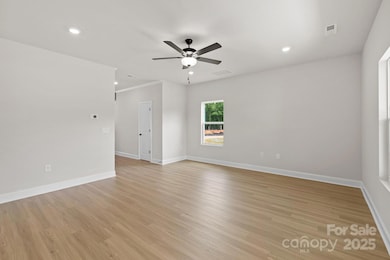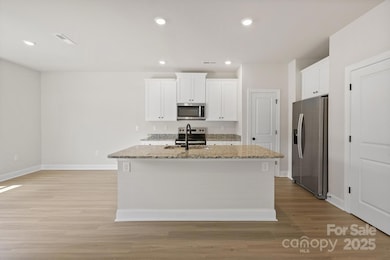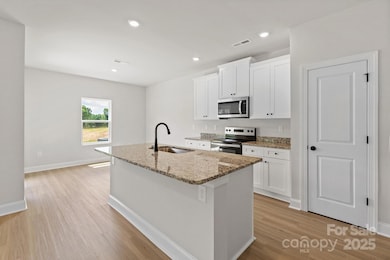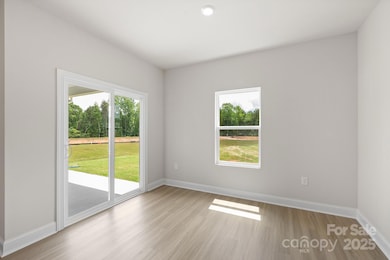3510 Saddlebred Dr Gastonia, NC 28052
Estimated payment $2,105/month
Highlights
- Under Construction
- Covered Patio or Porch
- 2 Car Attached Garage
- Open Floorplan
- Walk-In Pantry
- Community Playground
About This Home
Spacious 3-bedroom, 2.5-bath home featuring an open-concept floor plan perfect for everyday living and entertaining. The upgraded kitchen includes granite countertops, abundant storage, and a full set of included appliances, flowing into the dining and living areas. The primary suite offers a private bathroom and large walk-in closet, while upstairs laundry adds convenience. Relax or entertain on the covered back porch. Ideally located near shopping, schools, and parks, this home combines comfort and functionality. By obtaining financing through our preferred lender take advantage of seller concessions, like our Builder Paid Closing Costs. Plus take advantage of our $0 Down Programs!
Listing Agent
LGI Homes NC LLC Brokerage Email: msceau@lgihomes.com License #234526 Listed on: 11/20/2025
Home Details
Home Type
- Single Family
Year Built
- Built in 2026 | Under Construction
HOA Fees
- $25 Monthly HOA Fees
Parking
- 2 Car Attached Garage
- Garage Door Opener
- Driveway
Home Design
- Home is estimated to be completed on 3/31/26
- Slab Foundation
- Architectural Shingle Roof
- Vinyl Siding
- Stone Veneer
Interior Spaces
- 2-Story Property
- Open Floorplan
- Wired For Data
- Ceiling Fan
- Pull Down Stairs to Attic
- Carbon Monoxide Detectors
Kitchen
- Walk-In Pantry
- Electric Oven
- Self-Cleaning Oven
- Electric Range
- Microwave
- Dishwasher
- Kitchen Island
- Disposal
Flooring
- Carpet
- Vinyl
Bedrooms and Bathrooms
- 3 Bedrooms
Laundry
- Laundry Room
- Laundry on upper level
- Washer and Electric Dryer Hookup
Schools
- H.H. Beam Elementary School
- Southwest Middle School
- Hunter Huss High School
Utilities
- Zoned Heating and Cooling
- Heat Pump System
- Underground Utilities
- Electric Water Heater
- Cable TV Available
Additional Features
- Covered Patio or Porch
- Property is zoned RO-CU
Listing and Financial Details
- Assessor Parcel Number 313091
Community Details
Overview
- Built by LGI Homes-NC, LLC
- Stagecoach Station Subdivision, Carolina Floorplan
Recreation
- Community Playground
- Trails
Map
Property History
| Date | Event | Price | List to Sale | Price per Sq Ft |
|---|---|---|---|---|
| 01/07/2026 01/07/26 | Price Changed | $338,900 | +1.2% | $196 / Sq Ft |
| 11/20/2025 11/20/25 | For Sale | $334,900 | -- | $194 / Sq Ft |
Source: Canopy MLS (Canopy Realtor® Association)
MLS Number: 4324611
APN: 313091
- 3506 Saddlebred Dr
- 3514 Saddlebred Dr
- 3518 Saddlebred Dr
- 3513 Saddlebred Dr
- 3509 Saddlebred Dr
- 3517 Saddlebred Dr
- 3505 Saddlebred Dr
- 3525 Saddlebred Dr
- 3501 Saddlebred Dr
- 3533 Saddlebred Dr
- 3367 Fox Hall Dr
- 3529 Saddlebred Dr
- 3526 Saddlebred Dr
- 3537 Saddlebred Dr
- 3471 Saddlebred Dr
- 3530 Saddlebred Dr
- 3477 Bear Den Dr
- 3486 Bear Den Dr
- 3534 Saddlebred Dr
- 3482 Bear Den Dr
- 3342 Strong Box Ln
- 3326 Strong Box Ln
- 3431 Saddlebred Dr
- 3332 Burberry Dr
- 3128 Strong Box Ln
- 2301 Cricket Ln
- 3307 Crawford Ave
- 203 Witten Ln
- 3342 York Hwy
- 1926 Hartford Dr
- 212 Stacey Tucker Cir
- 4103 Little Mountain Rd
- 409 Kickapoo Ave
- 1680 Herman Dr
- 106 Pecan Grove Cir Unit 11
- 102 Pecan Grove Cir Unit 9
- 203 Pecan Grove Cir Unit 33
- 1402 Austin St
- 1316 Linwood Rd
- 3740 Branding Iron Dr
Ask me questions while you tour the home.
