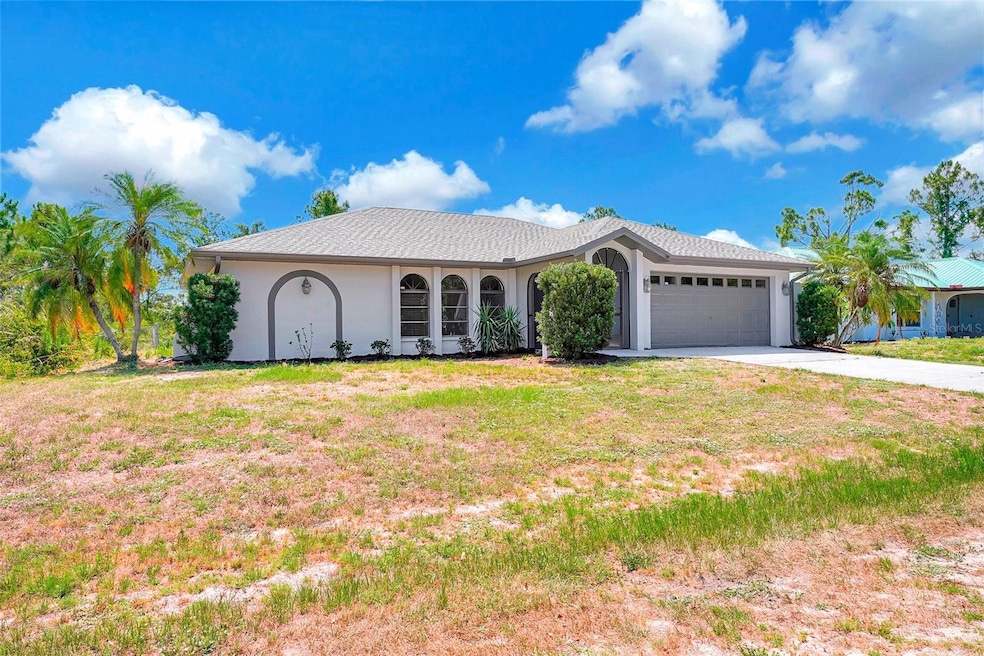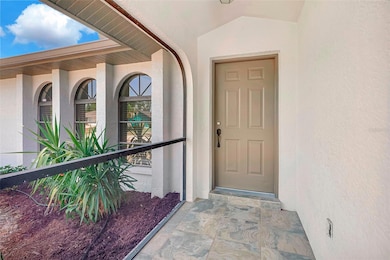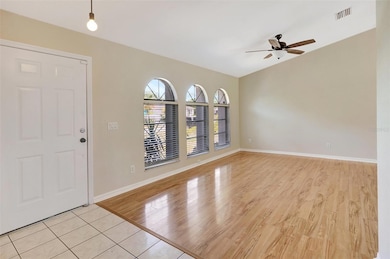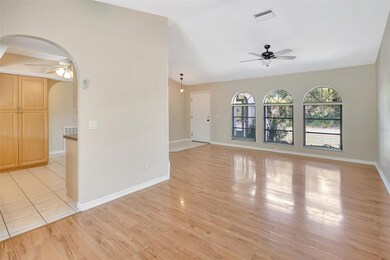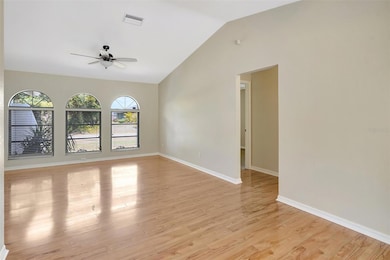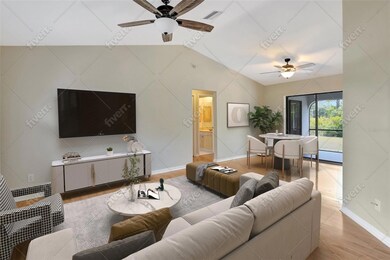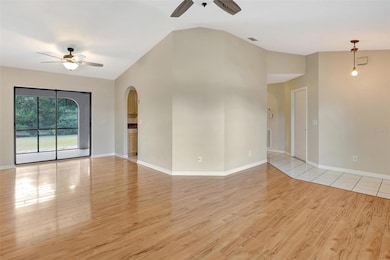3510 Shawn St Punta Gorda, FL 33980
Estimated payment $1,657/month
Highlights
- No HOA
- Living Room
- Sliding Doors
- 2 Car Attached Garage
- Ceramic Tile Flooring
- Central Air
About This Home
Under contract-accepting backup offers. One or more photo(s) has been virtually staged. Welcome to this 3-bedroom, 2-bath home nestled in the heart of Punta Gorda, FL! No HOA or CDD fees here—just freedom and flexibility! Plus, the two-car garage adds extra convenience for storage or parking. Featuring a desirable split floor plan, this home offers comfort and privacy for families, guests, or a home office setup. The kitchen is functional, seamlessly connected to a cozy dining area—perfect for everyday meals or entertaining. The roof was newly installed in 2024, water heater in 2024 and AC installed in 2019, giving you peace of mind on some of the biggest home expenses. Step out onto the screened lanai, ideal for summer barbecues or simply enjoying Florida’s year-round sunshine. The fully fenced backyard is expansive, offering room for your pets, play, and room to put in your dream pool! Conveniently located near shopping, dining, parks, hospitals, and historic downtown Punta Gorda, this home puts you close to everything while still enjoying a quiet, residential feel. It is also know for world class salt water fishing due to their diverse ecosystem and access to the Gulf of Mexico. Move-in ready with endless potential—just add a little personal touch to make it truly yours!
Listing Agent
BRIGHT REALTY Brokerage Phone: 941-552-6036 License #3506090 Listed on: 05/31/2025

Home Details
Home Type
- Single Family
Est. Annual Taxes
- $3,494
Year Built
- Built in 1990
Lot Details
- 10,000 Sq Ft Lot
- Lot Dimensions are 80x125
- West Facing Home
- Property is zoned RSF3.5
Parking
- 2 Car Attached Garage
Home Design
- Block Foundation
- Shingle Roof
- Stucco
Interior Spaces
- 1,357 Sq Ft Home
- 1-Story Property
- Ceiling Fan
- Sliding Doors
- Living Room
- Dining Room
- Washer
Kitchen
- Range
- Microwave
- Dishwasher
Flooring
- Laminate
- Ceramic Tile
Bedrooms and Bathrooms
- 3 Bedrooms
- 2 Full Bathrooms
Outdoor Features
- Rain Gutters
Schools
- Peace River Elementary School
- Port Charlotte Middle School
- Charlotte High School
Utilities
- Central Air
- Heating Available
- Septic Tank
Community Details
- No Home Owners Association
- Port Charlotte Community
- Port Charlotte Sec 013 Subdivision
Listing and Financial Details
- Visit Down Payment Resource Website
- Legal Lot and Block 9 / 1277
- Assessor Parcel Number 402224352009
Map
Home Values in the Area
Average Home Value in this Area
Tax History
| Year | Tax Paid | Tax Assessment Tax Assessment Total Assessment is a certain percentage of the fair market value that is determined by local assessors to be the total taxable value of land and additions on the property. | Land | Improvement |
|---|---|---|---|---|
| 2025 | $3,494 | $219,919 | $18,700 | $201,219 |
| 2024 | $3,386 | $193,200 | $20,400 | $172,800 |
| 2023 | $3,386 | $148,566 | $0 | $0 |
| 2022 | $3,380 | $180,233 | $13,175 | $167,058 |
| 2021 | $3,112 | $147,362 | $5,780 | $141,582 |
| 2020 | $2,937 | $137,727 | $5,015 | $132,712 |
| 2019 | $2,815 | $132,577 | $5,015 | $127,562 |
| 2018 | $2,567 | $128,226 | $4,250 | $123,976 |
| 2017 | $2,391 | $114,270 | $4,012 | $110,258 |
| 2016 | $2,330 | $104,185 | $0 | $0 |
| 2015 | $2,107 | $94,714 | $0 | $0 |
| 2014 | $2,056 | $86,104 | $0 | $0 |
Property History
| Date | Event | Price | List to Sale | Price per Sq Ft | Prior Sale |
|---|---|---|---|---|---|
| 12/11/2025 12/11/25 | Pending | -- | -- | -- | |
| 11/20/2025 11/20/25 | Price Changed | $259,999 | -6.8% | $192 / Sq Ft | |
| 10/01/2025 10/01/25 | Price Changed | $279,000 | -3.5% | $206 / Sq Ft | |
| 07/04/2025 07/04/25 | Price Changed | $289,000 | -3.3% | $213 / Sq Ft | |
| 05/31/2025 05/31/25 | For Sale | $299,000 | +76.0% | $220 / Sq Ft | |
| 08/06/2020 08/06/20 | Sold | $169,900 | 0.0% | $125 / Sq Ft | View Prior Sale |
| 06/29/2020 06/29/20 | Pending | -- | -- | -- | |
| 06/25/2020 06/25/20 | For Sale | $169,900 | 0.0% | $125 / Sq Ft | |
| 06/14/2020 06/14/20 | Pending | -- | -- | -- | |
| 06/12/2020 06/12/20 | For Sale | $169,900 | -- | $125 / Sq Ft |
Purchase History
| Date | Type | Sale Price | Title Company |
|---|---|---|---|
| Warranty Deed | $169,900 | Attorney | |
| Special Warranty Deed | $60,000 | New House Title | |
| Special Warranty Deed | -- | New House Title | |
| Trustee Deed | $50,800 | Attorney | |
| Interfamily Deed Transfer | -- | -- | |
| Quit Claim Deed | -- | -- |
Mortgage History
| Date | Status | Loan Amount | Loan Type |
|---|---|---|---|
| Open | $166,822 | FHA |
Source: Stellar MLS
MLS Number: A4651908
APN: 402224352009
- 3503 Durkee St
- 3494 Durkee St
- 3551 Durkee St
- 3486 Mentone St
- 23153 Troy Ave
- 3486 Durkee St
- 23177 Troy Ave
- 3463 Durkee St
- 3502 Mentone St
- 3487 Mentone St
- 22465 Vale Ave
- 22453 Aster Ave
- 22523 Westchester Blvd Unit 104A
- 22523 Westchester Blvd Unit 202E
- 22523 Westchester Blvd Unit A104
- 22442 Vale Ave
- 3465 Corning St
- 3490 Harvard St
- 23182 Glen Ave
- 23160 Troy Ave
