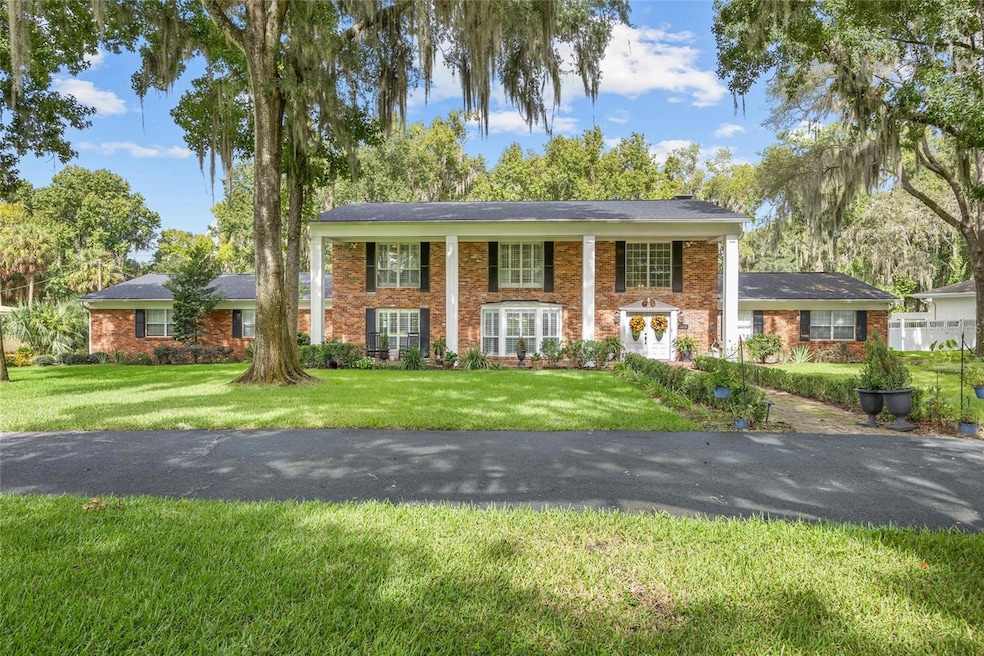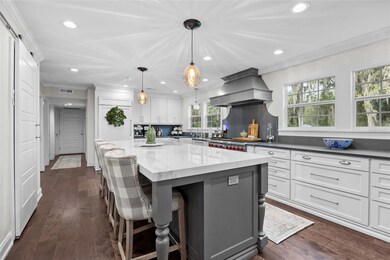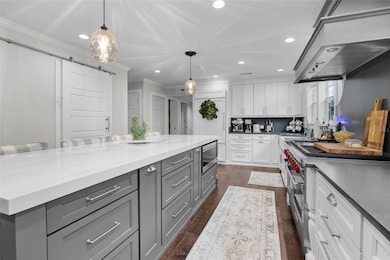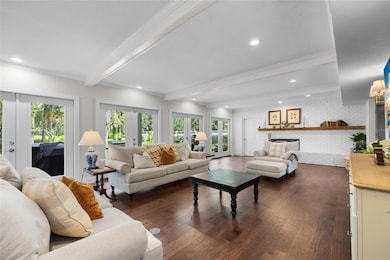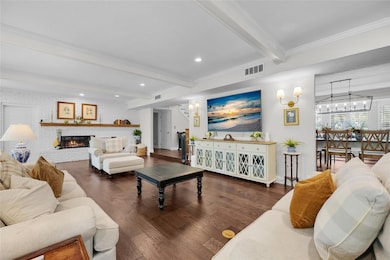3510 SW 63rd Ln Gainesville, FL 32608
Estimated payment $4,980/month
Highlights
- Golf Course View
- Colonial Architecture
- Wood Flooring
- Gainesville High School Rated A
- Wolf Appliances
- Main Floor Primary Bedroom
About This Home
No expense was spared in this colonial charmer! Nestled in the heart of SW Gainesville on the Gainesville Golf & CC just minutes from UF on a circle drive corner lot. This home has the WOW factor at every turn from the grand two-story entry to the floor to ceiling brick fireplace in the primary bedroom and Wolf commercial grade gas range in the gourmet kitchen. It truly is a one-of-a-kind home in Gainesville. Recently remodeled including all new floors downstairs, complete kitchen redesign & much more! The expansive home has 5 bedrooms including both an upstairs primary suite complete with remodeled luxury bath and ensuite fireplace and a second story primary suite that also boasts a remodeled luxury bath. There are 3 additional bedrooms upstairs and a bonus room downstairs currently being used as a playroom. The home also features a formal dining room off the kitchen, a formal living room (which is being used as the dining room) and a large great room with a wood burning fireplace. The gourmet kitchen deserves its own zip code and is a chef's dream complete WOLF 6 burner + griddle Range, double in-wall ovens and subzero 36 inch fridge and OX ice machine. The french doors from the great room open up to an oversized lanai that overlooks the gorgeous backyard.
Listing Agent
ARIUM REAL ESTATE, LLC Brokerage Phone: 321-340-5963 License #3168731 Listed on: 09/02/2025
Home Details
Home Type
- Single Family
Est. Annual Taxes
- $6,116
Year Built
- Built in 1968
Lot Details
- 0.55 Acre Lot
- East Facing Home
- Corner Lot
- Irrigation Equipment
- Landscaped with Trees
- Property is zoned R-1A
Parking
- 2 Car Attached Garage
- Side Facing Garage
- Circular Driveway
- Off-Street Parking
Home Design
- Colonial Architecture
- Bi-Level Home
- Entry on the 2nd floor
- Brick Exterior Construction
- Slab Foundation
- Frame Construction
- Shingle Roof
Interior Spaces
- 4,608 Sq Ft Home
- Built-In Features
- Crown Molding
- High Ceiling
- Ceiling Fan
- Insulated Windows
- Window Treatments
- Family Room with Fireplace
- Separate Formal Living Room
- L-Shaped Dining Room
- Formal Dining Room
- Bonus Room
- Inside Utility
- Laundry Room
- Golf Course Views
- Fire and Smoke Detector
Kitchen
- Eat-In Kitchen
- Breakfast Bar
- Walk-In Pantry
- Built-In Double Oven
- Cooktop with Range Hood
- Recirculated Exhaust Fan
- Microwave
- Ice Maker
- Dishwasher
- Wolf Appliances
- Cooking Island
- Stone Countertops
- Solid Wood Cabinet
- Disposal
Flooring
- Wood
- Carpet
- Ceramic Tile
Bedrooms and Bathrooms
- 5 Bedrooms
- Primary Bedroom on Main
- Primary Bedroom Upstairs
- Split Bedroom Floorplan
- Walk-In Closet
- Tall Countertops In Bathroom
- Split Vanities
Outdoor Features
- Covered Patio or Porch
- Exterior Lighting
- Rain Gutters
Utilities
- Zoned Heating and Cooling
- Heating System Uses Natural Gas
- Vented Exhaust Fan
- Thermostat
- Underground Utilities
- Gas Water Heater
- Phone Available
Community Details
- Property has a Home Owners Association
- Country Club Estate Mcintosh Grt Subdivision
Listing and Financial Details
- Visit Down Payment Resource Website
- Tax Lot 83
- Assessor Parcel Number 07144-083-000
Map
Home Values in the Area
Average Home Value in this Area
Tax History
| Year | Tax Paid | Tax Assessment Tax Assessment Total Assessment is a certain percentage of the fair market value that is determined by local assessors to be the total taxable value of land and additions on the property. | Land | Improvement |
|---|---|---|---|---|
| 2025 | $6,530 | $321,527 | -- | -- |
| 2024 | $6,116 | $312,466 | -- | -- |
| 2023 | $6,116 | $303,365 | $0 | $0 |
| 2022 | $5,850 | $294,529 | $0 | $0 |
| 2021 | $5,751 | $285,950 | $0 | $0 |
| 2020 | $5,850 | $282,002 | $0 | $0 |
| 2019 | $7,430 | $310,812 | $74,520 | $236,292 |
| 2018 | $7,815 | $333,300 | $74,500 | $258,800 |
| 2017 | $7,539 | $311,800 | $65,000 | $246,800 |
| 2016 | $5,996 | $286,750 | $0 | $0 |
| 2015 | $5,995 | $284,760 | $0 | $0 |
| 2014 | $5,936 | $282,500 | $0 | $0 |
| 2013 | -- | $320,100 | $65,000 | $255,100 |
Property History
| Date | Event | Price | List to Sale | Price per Sq Ft | Prior Sale |
|---|---|---|---|---|---|
| 09/02/2025 09/02/25 | For Sale | $849,900 | +240.0% | $184 / Sq Ft | |
| 12/06/2021 12/06/21 | Off Market | $250,000 | -- | -- | |
| 11/16/2016 11/16/16 | Sold | $250,000 | -23.1% | $54 / Sq Ft | View Prior Sale |
| 09/12/2016 09/12/16 | Pending | -- | -- | -- | |
| 09/01/2016 09/01/16 | For Sale | $325,000 | -- | $71 / Sq Ft |
Purchase History
| Date | Type | Sale Price | Title Company |
|---|---|---|---|
| Warranty Deed | $400,000 | Attorney | |
| Warranty Deed | $250,000 | None Available | |
| Personal Reps Deed | -- | -- | |
| Warranty Deed | $432,500 | -- | |
| Warranty Deed | $270,000 | -- | |
| Warranty Deed | $150,000 | -- | |
| Deed | $90,000 | -- |
Mortgage History
| Date | Status | Loan Amount | Loan Type |
|---|---|---|---|
| Open | $158,750 | New Conventional | |
| Previous Owner | $175,500 | No Value Available | |
| Previous Owner | $177,707 | No Value Available |
Source: Stellar MLS
MLS Number: GC533545
APN: 07144-083-000
- 7505 SW 35th Way
- 3535 SW 63rd Ln
- 3300 SW 62nd Ln
- 3841 SW 69th Ave
- 3897 SW 69th Ave
- 4145 SW 69th Ave
- 6703 SW 40th Terrace
- 5881 SW 34th St
- 4210 SW 69th Ave
- 4263 SW 69th Ave
- 6061 SW 46th Dr
- 6029 SW 46th Dr
- 6056 SW 46th Dr
- 6040 SW 46th Dr
- HOLDEN Plan at Finley Woods
- CORAL Plan at Finley Woods
- LANTANA Plan at Finley Woods
- Camden Plan at Finley Woods
- Hawthorne Plan at Finley Woods
- Destin Plan at Finley Woods
- 6307 SW 35th Way
- 7513 SW 35th Way
- 6499 SW 44th Way
- 6008 SW 46th Dr
- 2800 SW Williston Rd
- 4455 SW 34th St
- 3832 SW 30th Terrace Unit ID1359098P
- 2600 SW Williston Rd
- 3316 SW 41st Place
- 2871 SW 38th Plaza
- 3700 SW 27th St
- 3924 SW 26th Dr Unit 5
- 3515 SW 39th Blvd
- 3933 SW 26th Dr Unit D
- 3936 SW 26th Terrace Unit B
- 4000 SW 37th Blvd
- 3415 SW 39th Blvd
- 3601 SW 31st Dr Unit 2 bedroom
- 3601 SW 31st Dr Unit 1 bedroom
- 3625 SW 29th Terrace Unit A
