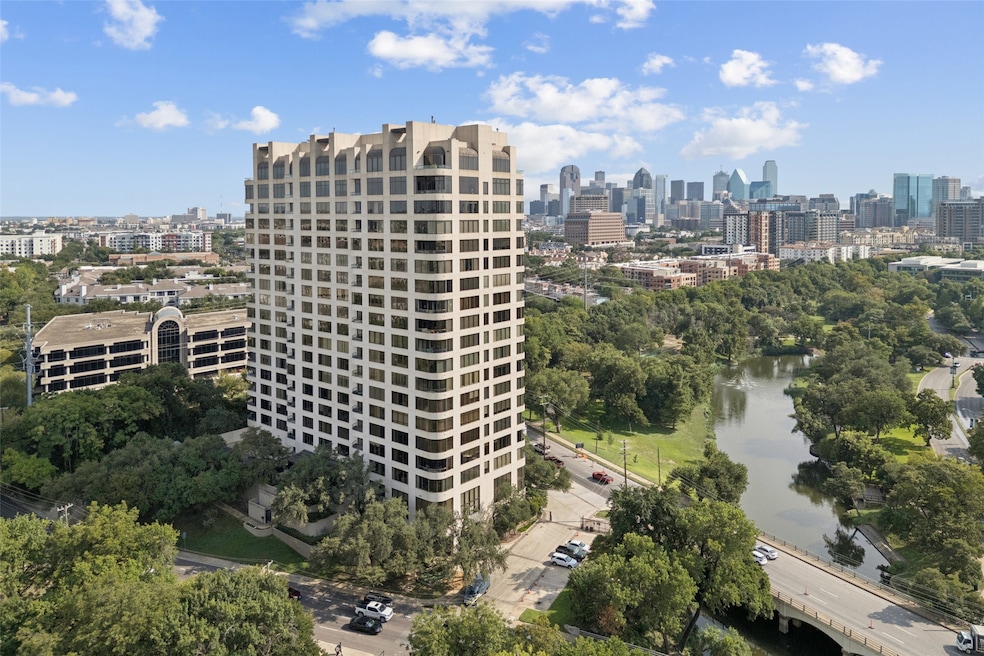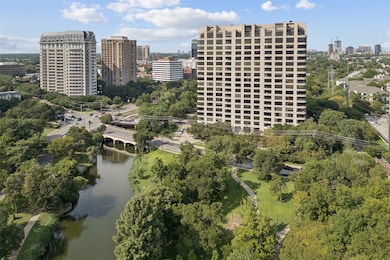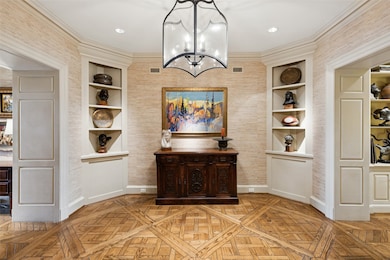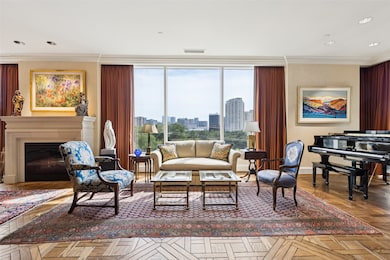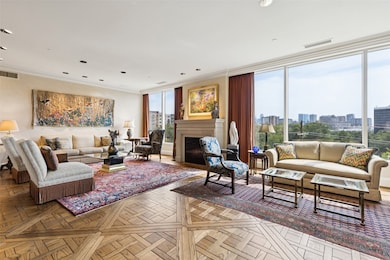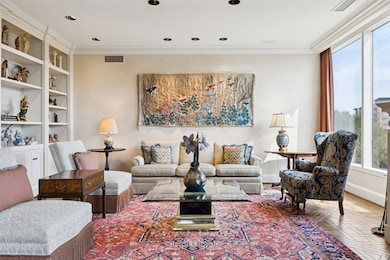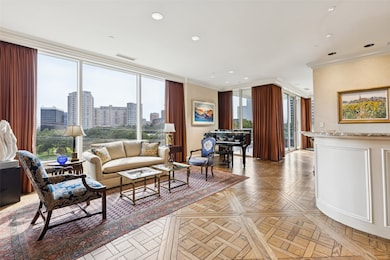The Claridge 3510 Turtle Creek Blvd Unit 3A Dallas, TX 75219
Uptown NeighborhoodEstimated payment $24,382/month
Highlights
- Concierge
- 4-minute walk to Cole And Lemmon
- In Ground Pool
- Fitness Center
- Gated with Attendant
- 4-minute walk to Turtle Creek Park
About This Home
Experience the pinnacle of Dallas high-rise living at The Claridge, where two prestigious units have been seamlessly combined into an extraordinary 4-bedroom, 5.2-bath residence on tree-lined Turtle Creek Boulevard. Designed with both elegance and scale, this expansive home is ideal for gathering and connection. Multiple living areas transition effortlessly from quiet evenings to grand occasions, with a gracious dining room opening onto a spectacular balcony overlooking Turtle Creek. Between the dining and living rooms, a beautifully appointed wet bar with dedicated wine and beverage storage enhances the home’s social flow. Three additional terraces extend the living experience outdoors, offering private retreats with panoramic views that define high-rise luxury. At the center of the home, a chef-inspired kitchen anchors the social spaces with premium appliances and a generous walk-in pantry. Every detail is designed to elevate hosting and simplify daily living. The primary suite offers a tranquil retreat, while three bedroom suites and thoughtfully appointed baths provide comfort and privacy for family and guests alike. Two versatile offices double as a additional bedrooms, adapting easily to your evolving needs—whether a private workspace, guest suite, or creative studio. Beyond the residence, The Claridge delivers a lifestyle of unrivaled convenience and sophistication. Amenities include 24-hour concierge, valet, a state-of-the-art fitness center, racquetball court, pool, and club room with outdoor patio. Dedicated storage units and secure parking further enhance daily ease. Ideally situated on Turtle Creek Boulevard, the building places you moments from the Katy Trail, West Village, Highland Park, and Uptown’s best dining and shopping. Timeless in design and unmatched in scale, this residence offers more than a home—it is a private retreat in one of Dallas’s most iconic addresses, where every day feels like a celebration of refined living.
Listing Agent
Allie Beth Allman & Assoc. Brokerage Phone: 214-520-8300 License #0439927 Listed on: 09/10/2025

Property Details
Home Type
- Condominium
Est. Annual Taxes
- $55,697
Year Built
- Built in 1984
Lot Details
- Home fronts a creek
- Adjacent to Greenbelt
HOA Fees
- $6,828 Monthly HOA Fees
Parking
- 4 Car Attached Garage
- Common or Shared Parking
- Assigned Parking
Home Design
- Contemporary Architecture
- Pillar, Post or Pier Foundation
- Tar and Gravel Roof
- Concrete Siding
Interior Spaces
- 5,919 Sq Ft Home
- 1-Story Property
- Wet Bar
- Built-In Features
- Dry Bar
- Chandelier
- Decorative Lighting
- 2 Fireplaces
- Electric Fireplace
- Window Treatments
- Laundry in Utility Room
Kitchen
- Double Oven
- Electric Cooktop
- Microwave
- Ice Maker
- Dishwasher
- Disposal
Flooring
- Wood
- Carpet
- Tile
Bedrooms and Bathrooms
- 4 Bedrooms
- Walk-In Closet
Home Security
Pool
- In Ground Pool
- Waterfall Pool Feature
- Pool Water Feature
- Gunite Pool
Outdoor Features
- Covered Patio or Porch
Schools
- Milam Elementary School
- North Dallas High School
Utilities
- High Speed Internet
- Cable TV Available
Listing and Financial Details
- Legal Lot and Block 1 / A1044
- Assessor Parcel Number 00C1015000000003A
Community Details
Overview
- Association fees include all facilities, management, insurance, ground maintenance, maintenance structure, security, trash
- The Claridge Condos Association
- Claridge Condos Subdivision
Amenities
- Concierge
- Elevator
Recreation
Security
- Gated with Attendant
- Fire Sprinkler System
Map
About The Claridge
Home Values in the Area
Average Home Value in this Area
Tax History
| Year | Tax Paid | Tax Assessment Tax Assessment Total Assessment is a certain percentage of the fair market value that is determined by local assessors to be the total taxable value of land and additions on the property. | Land | Improvement |
|---|---|---|---|---|
| 2025 | $23,354 | $2,574,770 | $233,010 | $2,341,760 |
| 2024 | $23,354 | $2,492,000 | $233,010 | $2,258,990 |
| 2023 | $23,354 | $2,130,840 | $233,010 | $1,897,830 |
| 2022 | $55,499 | $2,219,630 | $233,010 | $1,986,620 |
| 2021 | $58,554 | $2,219,630 | $233,010 | $1,986,620 |
| 2020 | $45,830 | $1,689,340 | $233,010 | $1,456,330 |
| 2019 | $47,155 | $1,657,320 | $233,010 | $1,424,310 |
| 2018 | $45,066 | $1,657,320 | $233,010 | $1,424,310 |
| 2017 | $32,996 | $1,213,400 | $139,800 | $1,073,600 |
| 2016 | $32,996 | $1,213,400 | $139,800 | $1,073,600 |
| 2015 | $21,282 | $1,006,230 | $93,200 | $913,030 |
| 2014 | $21,282 | $1,006,230 | $93,200 | $913,030 |
Property History
| Date | Event | Price | List to Sale | Price per Sq Ft |
|---|---|---|---|---|
| 09/10/2025 09/10/25 | For Sale | $2,450,000 | -- | $414 / Sq Ft |
Purchase History
| Date | Type | Sale Price | Title Company |
|---|---|---|---|
| Warranty Deed | -- | Landam | |
| Vendors Lien | -- | -- |
Mortgage History
| Date | Status | Loan Amount | Loan Type |
|---|---|---|---|
| Previous Owner | $1,220,000 | No Value Available |
Source: North Texas Real Estate Information Systems (NTREIS)
MLS Number: 21055060
APN: 00C1015000000003A
- 3505 Turtle Creek Blvd Unit 2A
- 3505 Turtle Creek Blvd Unit 20E
- 3505 Turtle Creek Blvd Unit 5A
- 3505 Turtle Creek Blvd Unit 18C
- 3505 Turtle Creek Blvd Unit 3B
- 3505 Turtle Creek Blvd Unit 17E
- 3525 Turtle Creek Blvd Unit 22A
- 3525 Turtle Creek Blvd Unit 3C
- 3525 Turtle Creek Blvd Unit 6D
- 3525 Turtle Creek Blvd Unit 4E
- 3525 Turtle Creek Blvd Unit 3D
- 3401 Lee Pkwy Unit 505
- 3401 Lee Pkwy Unit 502
- 3601 Turtle Creek Blvd Unit 802
- 3400 Welborn St Unit 226
- 3400 Welborn St Unit 306
- 3400 Welborn St Unit 127
- 3311 Blackburn St Unit 101
- 3303 Blackburn St Unit 203
- 3303 Blackburn St Unit 308
- 3377 Blackburn St
- 3505 Turtle Creek Blvd Unit PH18C
- 3530 Travis St
- 3223 Lemmon Ave
- 3400 Welborn St Unit 217
- 3311 Blackburn St Unit 109
- 3140 N Hall St
- 3225 Turtle Creek Blvd Unit 1140
- 3225 Turtle Creek Blvd Unit 1640
- 3225 Turtle Creek Blvd Unit 1033
- 3225 Turtle Creek Blvd Unit 306
- 3225 Turtle Creek Blvd Unit 1248
- 3225 Turtle Creek Blvd Unit 806
- 3225 Turtle Creek Blvd Unit 1148
- 3225 Turtle Creek Blvd
- 3225 Turtle Creek Blvd Unit 320
- 3225 Turtle Creek Blvd Unit 511B
- 3225 Turtle Creek Blvd Unit 1042
- 3225 Turtle Creek Blvd Unit 943
- 3225 Turtle Creek Blvd Unit 848
