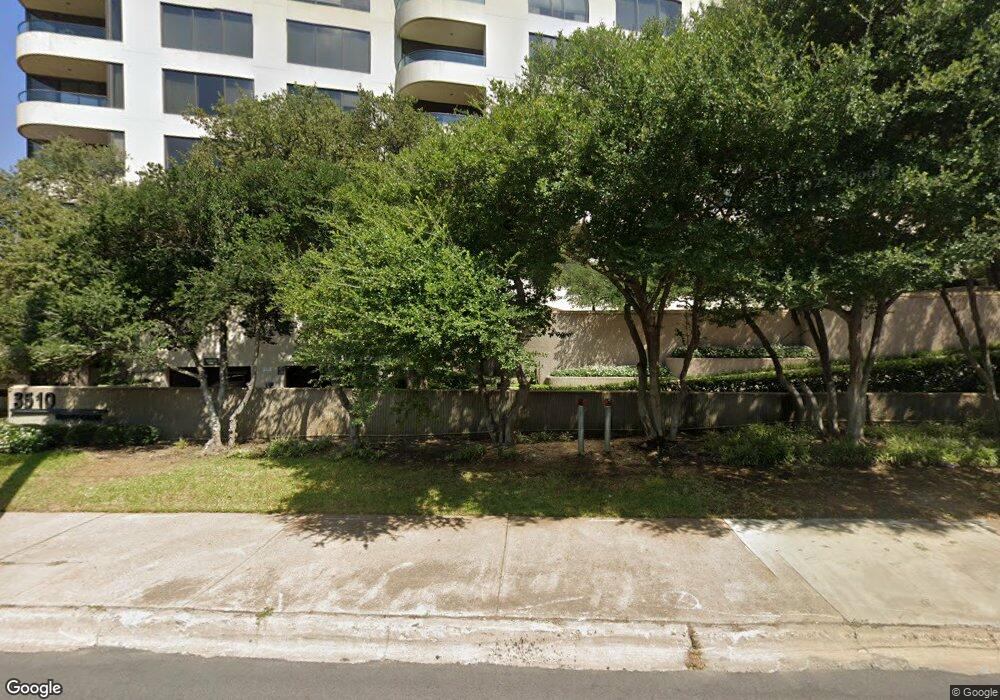The Claridge 3510 Turtle Creek Blvd Unit 5F Dallas, TX 75219
Uptown NeighborhoodEstimated Value: $1,010,669 - $1,575,000
2
Beds
2
Baths
2,149
Sq Ft
$554/Sq Ft
Est. Value
About This Home
This home is located at 3510 Turtle Creek Blvd Unit 5F, Dallas, TX 75219 and is currently estimated at $1,190,917, approximately $554 per square foot. 3510 Turtle Creek Blvd Unit 5F is a home located in Dallas County with nearby schools including Ben Milam Elementary School, Alex W. Spence Talented/Gifted Academy, and North Dallas High School.
Ownership History
Date
Name
Owned For
Owner Type
Purchase Details
Closed on
May 23, 2018
Sold by
Smith Timothy Perry and The Timothy Perry Smith Living
Bought by
Rockwood Jane
Current Estimated Value
Purchase Details
Closed on
Jul 15, 2014
Sold by
Smith Kevin L
Bought by
Smith Timothy Perry and The Timothy Perry Smith Living Trust
Purchase Details
Closed on
Jan 3, 2006
Sold by
Raymond Robert J
Bought by
Smith Kevin L
Home Financials for this Owner
Home Financials are based on the most recent Mortgage that was taken out on this home.
Original Mortgage
$300,000
Interest Rate
6.2%
Mortgage Type
Purchase Money Mortgage
Purchase Details
Closed on
Mar 2, 2001
Sold by
Connor Robert C and Connor Sandra M
Bought by
Raymond Robert J
Home Financials for this Owner
Home Financials are based on the most recent Mortgage that was taken out on this home.
Original Mortgage
$275,000
Interest Rate
6.25%
Purchase Details
Closed on
Nov 24, 1999
Sold by
Barton Benny M
Bought by
Connor Robert C and Connor Sandra M
Create a Home Valuation Report for This Property
The Home Valuation Report is an in-depth analysis detailing your home's value as well as a comparison with similar homes in the area
Home Values in the Area
Average Home Value in this Area
Purchase History
| Date | Buyer | Sale Price | Title Company |
|---|---|---|---|
| Rockwood Jane | -- | Chicago Title Co | |
| Smith Timothy Perry | -- | Ctco | |
| Smith Kevin L | -- | None Available | |
| Raymond Robert J | -- | Chicago Title Insurance Co | |
| Connor Robert C | -- | -- |
Source: Public Records
Mortgage History
| Date | Status | Borrower | Loan Amount |
|---|---|---|---|
| Previous Owner | Smith Kevin L | $300,000 | |
| Previous Owner | Raymond Robert J | $275,000 |
Source: Public Records
Tax History Compared to Growth
Tax History
| Year | Tax Paid | Tax Assessment Tax Assessment Total Assessment is a certain percentage of the fair market value that is determined by local assessors to be the total taxable value of land and additions on the property. | Land | Improvement |
|---|---|---|---|---|
| 2025 | $14,514 | $1,192,700 | $85,020 | $1,107,680 |
| 2024 | $14,514 | $1,042,270 | $85,020 | $957,250 |
| 2023 | $14,514 | $924,070 | $85,020 | $839,050 |
| 2022 | $23,105 | $924,070 | $85,020 | $839,050 |
| 2021 | $24,377 | $924,070 | $85,020 | $839,050 |
| 2020 | $25,069 | $924,070 | $85,020 | $839,050 |
| 2019 | $24,458 | $859,600 | $85,020 | $774,580 |
| 2018 | $23,374 | $859,600 | $85,020 | $774,580 |
| 2017 | $15,778 | $580,230 | $51,010 | $529,220 |
| 2016 | $15,778 | $580,230 | $51,010 | $529,220 |
| 2015 | $14,033 | $558,740 | $34,010 | $524,730 |
| 2014 | $14,033 | $612,470 | $34,010 | $578,460 |
Source: Public Records
About The Claridge
Map
Nearby Homes
- 3505 Turtle Creek Blvd Unit 2A
- 3505 Turtle Creek Blvd Unit 20E
- 3505 Turtle Creek Blvd Unit 5A
- 3505 Turtle Creek Blvd Unit 8B
- 3505 Turtle Creek Blvd Unit 3B
- 3525 Turtle Creek Blvd Unit 22A
- 3525 Turtle Creek Blvd Unit 3C
- 3525 Turtle Creek Blvd Unit 6D
- 3525 Turtle Creek Blvd Unit 4E
- 3525 Turtle Creek Blvd Unit 3D
- 3401 Lee Pkwy Unit 505
- 3401 Lee Pkwy Unit 502
- 3601 Turtle Creek Blvd Unit 1006
- 3601 Turtle Creek Blvd Unit 802
- 3601 Turtle Creek Blvd Unit T3
- 3400 Welborn St Unit 226
- 3400 Welborn St Unit 306
- 3311 Blackburn St Unit 202
- 3311 Blackburn St Unit 101
- 3303 Blackburn St Unit 203
- 3510 Turtle Creek Blvd
- 3510 Turtle Creek Blvd
- 3510 Turtle Creek Blvd Unit 9E
- 3510 Turtle Creek Blvd Unit 12B
- 3510 Turtle Creek Blvd Unit 3B
- 3510 Turtle Creek Blvd Unit 4F
- 3510 Turtle Creek Blvd Unit 2D
- 3510 Turtle Creek Blvd Unit 14B
- 3510 Turtle Creek Blvd Unit 5A
- 3510 Turtle Creek Blvd Unit 7B
- 3510 Turtle Creek Blvd Unit 6D
- 3510 Turtle Creek Blvd Unit 8D
- 3510 Turtle Creek Blvd Unit 16B
- 3510 Turtle Creek Blvd Unit 9A
- 3510 Turtle Creek Blvd Unit 4D
- 3510 Turtle Creek Blvd Unit 17B
- 3510 Turtle Creek Blvd Unit 16F
- 3510 Turtle Creek Blvd Unit 11B
- 3510 Turtle Creek Blvd Unit 10B
- 3510 Turtle Creek Blvd Unit 14D
