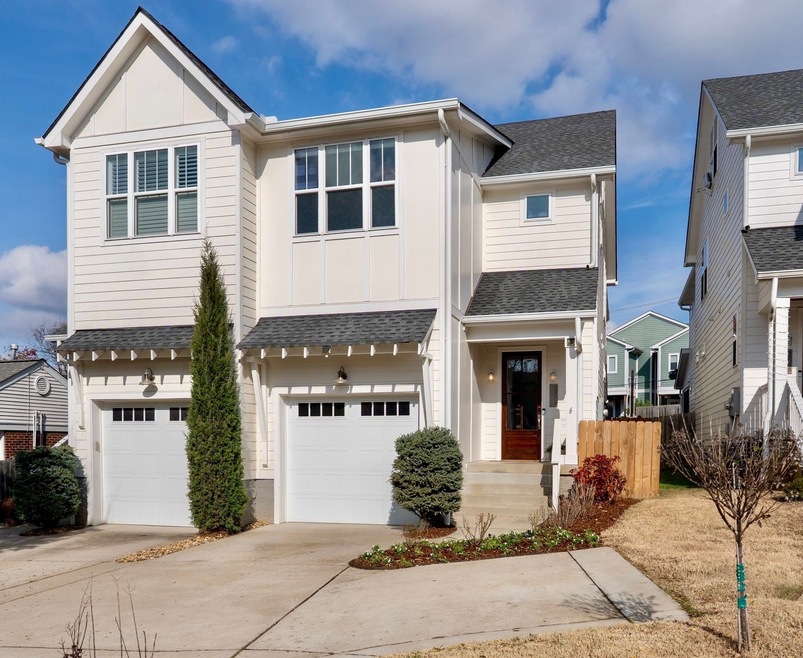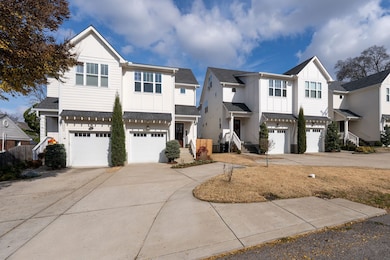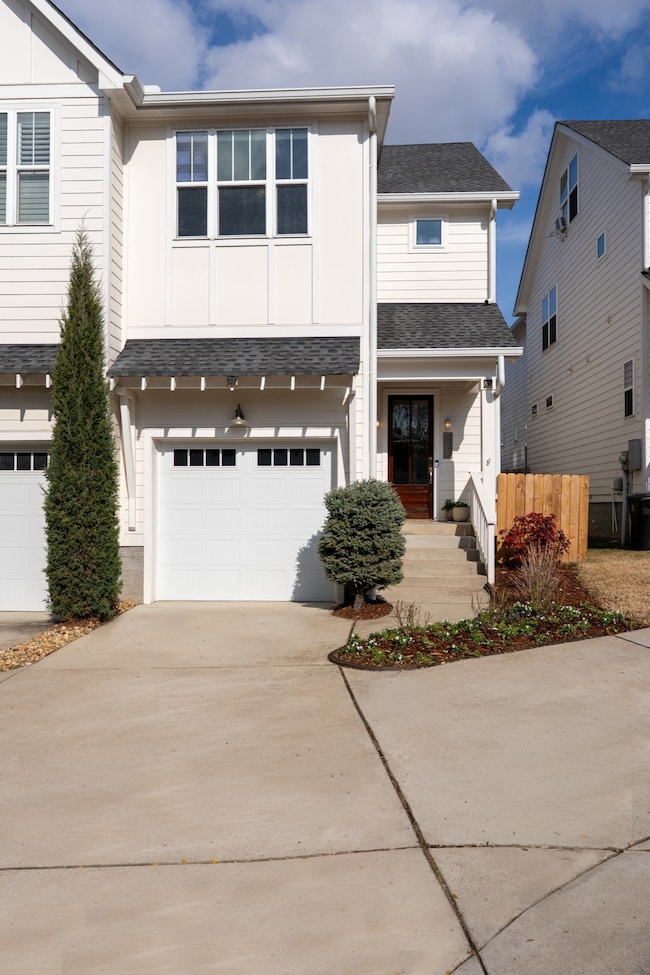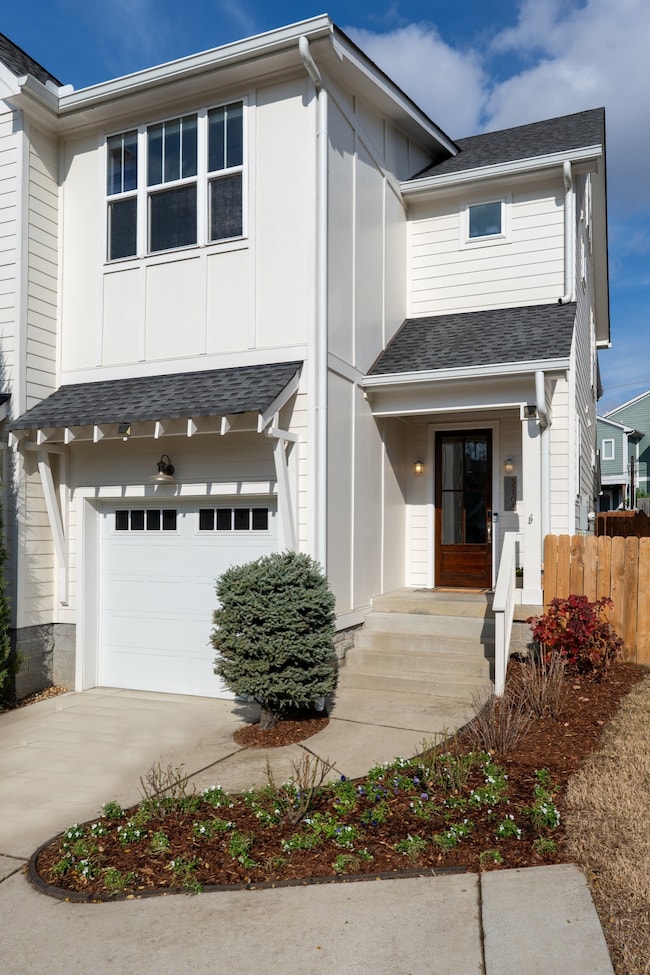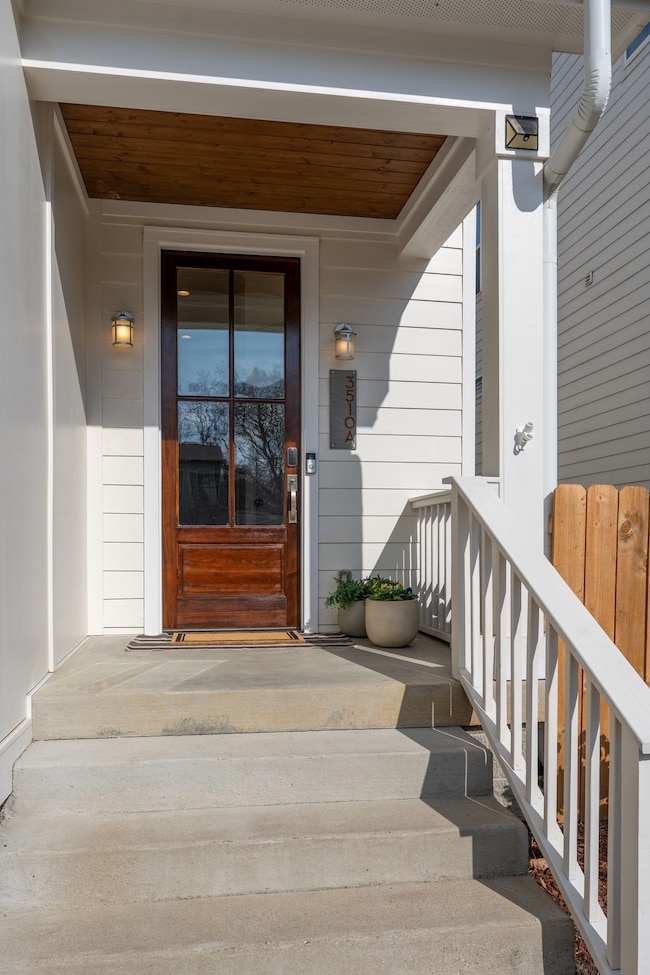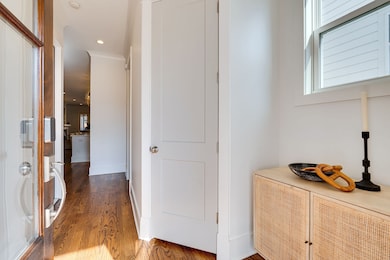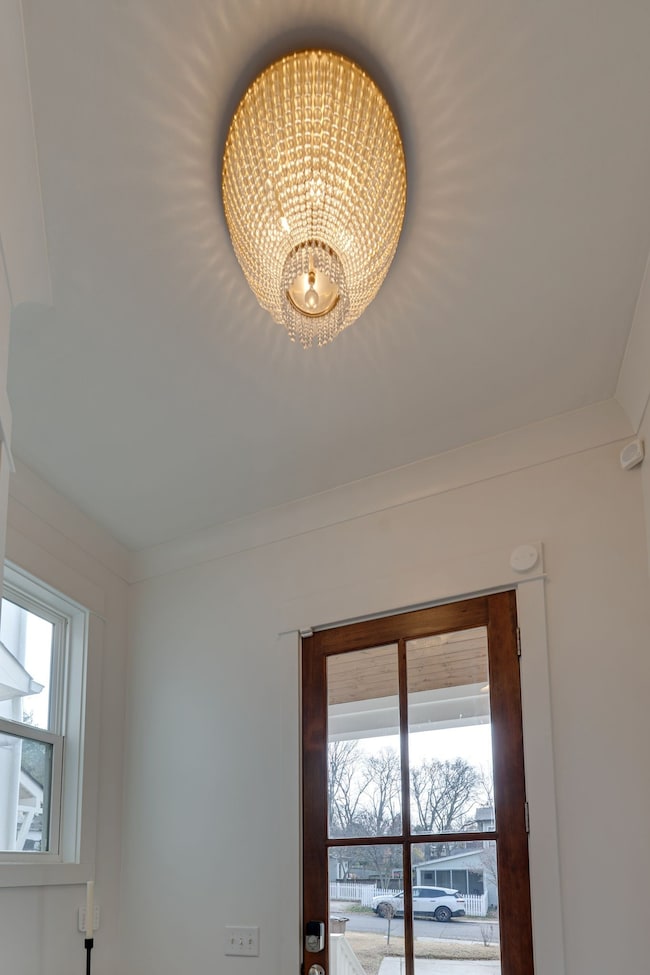3510A Hillsdale Ave Nashville, TN 37205
Belmont-Hillsboro NeighborhoodEstimated payment $5,333/month
Highlights
- Open Floorplan
- High Ceiling
- No HOA
- Wood Flooring
- Great Room
- Screened Porch
About This Home
Nestled in the heart of highly desirable and convenient Sylvan Park, this beautifully designed home blends elevated style with everyday comfort. Thoughtful details shine throughout, from soaring ceilings and rich hardwood floors to designer lighting and curated finishes. The open-concept kitchen, dining, and living areas center around an oversized quartz island, elegant pendants, and a cozy gas fireplace, creating the perfect space for gathering and entertaining. A screened-in porch overlooks the fully fenced, private backyard, ideal for relaxing or hosting friends. The finished third floor serves as a media room, complete with a wet bar, but includes a closet, offering flexibility for a fourth bedroom or home office. Additional highlights include a one-car attached garage, a dedicated off street extra parking space, sophisticated design touches at every turn, and generous closet/storage space. Just steps from the Nashville Greenway and minutes to Vanderbilt, downtown, and the best of restaurants and shops—this home truly offers the perfect blend of luxury, convenience, and warmth.
Listing Agent
Fridrich & Clark Realty Brokerage Phone: 6154825208 License #322518 Listed on: 11/20/2025

Property Details
Home Type
- Multi-Family
Est. Annual Taxes
- $4,856
Year Built
- Built in 2018
Lot Details
- 1,742 Sq Ft Lot
- Back Yard Fenced
- Level Lot
Parking
- 1 Car Attached Garage
- Front Facing Garage
- Garage Door Opener
- Driveway
Home Design
- Cottage
- Property Attached
- Shingle Roof
Interior Spaces
- 2,607 Sq Ft Home
- Property has 3 Levels
- Open Floorplan
- Built-In Features
- High Ceiling
- Gas Fireplace
- Great Room
- Combination Dining and Living Room
- Screened Porch
- Interior Storage Closet
- Crawl Space
Kitchen
- Gas Range
- Microwave
- Dishwasher
- Stainless Steel Appliances
- Kitchen Island
- Disposal
Flooring
- Wood
- Tile
Bedrooms and Bathrooms
- 3 Bedrooms
- Walk-In Closet
- Double Vanity
Laundry
- Dryer
- Washer
Home Security
- Home Security System
- Smart Thermostat
- Carbon Monoxide Detectors
- Fire and Smoke Detector
Outdoor Features
- Patio
Schools
- Sylvan Park Paideia Design Center Elementary School
- West End Middle School
- Hillsboro Comp High School
Utilities
- Central Heating and Cooling System
- Heating System Uses Natural Gas
Community Details
- No Home Owners Association
- Sylvan Park | Hillsdale Cottages Subdivision
Listing and Financial Details
- Assessor Parcel Number 104050Q00100CO
Map
Home Values in the Area
Average Home Value in this Area
Property History
| Date | Event | Price | List to Sale | Price per Sq Ft | Prior Sale |
|---|---|---|---|---|---|
| 11/16/2021 11/16/21 | Pending | -- | -- | -- | |
| 11/16/2021 11/16/21 | For Sale | $750,000 | 0.0% | $285 / Sq Ft | |
| 05/12/2021 05/12/21 | Sold | $750,000 | +29.9% | $285 / Sq Ft | View Prior Sale |
| 09/28/2020 09/28/20 | Off Market | $577,340 | -- | -- | |
| 09/02/2020 09/02/20 | For Sale | $228,000 | -60.4% | $100 / Sq Ft | |
| 12/21/2018 12/21/18 | Pending | -- | -- | -- | |
| 12/21/2018 12/21/18 | For Sale | $576,000 | -0.2% | $254 / Sq Ft | |
| 07/31/2018 07/31/18 | Sold | $577,340 | 0.0% | $254 / Sq Ft | View Prior Sale |
| 07/31/2018 07/31/18 | Sold | $577,340 | -- | $254 / Sq Ft | View Prior Sale |
Source: Realtracs
MLS Number: 3049280
- 503 Acklen Park Dr
- 509 Acklen Park Dr
- 417 Acklen Park Dr
- 411 Acklen Park Dr
- 419 Acklen Park Dr
- 3527 Nebraska Ave
- 405A Saint Francis Ave
- 405B Saint Francis Ave
- 401 Saint Francis Ave
- 3308 Long Blvd Unit B1
- 201 Acklen Park Dr Unit 34
- 204 Acklen Park Dr Unit 302
- 119 Acklen Park Dr Unit 101
- 124 Acklen Park Dr Unit 2
- 332 Normandy Cir Unit 332
- 3207 Long Blvd
- 3186 Parthenon Ave Unit C
- 3205 Long Blvd
- 158 37th Ave N
- 214 38th Ave N
- 501 Park Cir
- 414 Acklen Park Dr Unit 7
- 223 Fairmont Ct Unit B3
- 119 Acklen Park Dr Unit ID1049677P
- 119 Acklen Park Dr Unit 204
- 119 Acklen Park Dr Unit 104
- 116 38th Ave N
- 210 38th Ave N
- 3180 Parthenon Ave Unit 106
- 111 Acklen Park Dr
- 110 Murphy Ct
- 3206 W End Cir Unit ID1051661P
- 3206 W End Cir Unit ID1051656P
- 3206 W End Cir Unit ID1051659P
- 3206 W End Cir Unit ID1051738P
- 3206 W End Cir Unit ID1051662P
- 3206 W End Cir Unit ID1051657P
- 3189 Parthenon Ave
- 3204 W End Cir Unit 11
- 3300 W End Ave
