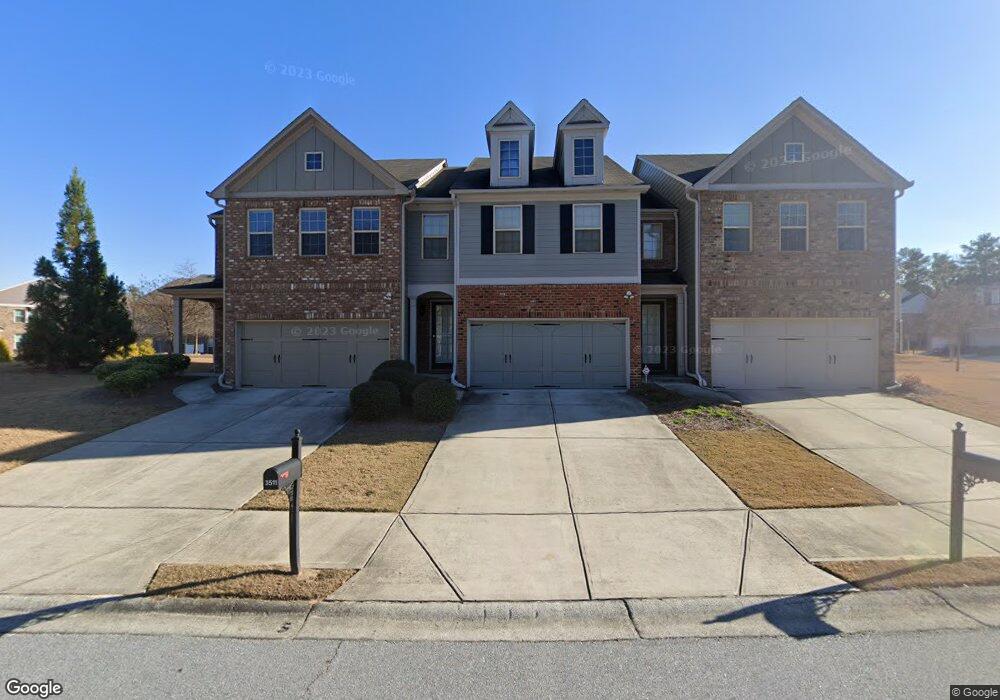3511 Brockenhurst Dr Buford, GA 30519
Estimated Value: $370,000 - $375,000
3
Beds
3
Baths
1,924
Sq Ft
$193/Sq Ft
Est. Value
About This Home
This home is located at 3511 Brockenhurst Dr, Buford, GA 30519 and is currently estimated at $372,073, approximately $193 per square foot. 3511 Brockenhurst Dr is a home located in Gwinnett County with nearby schools including Patrick Elementary School, Glenn C. Jones Middle School, and Oak Hill Classical School.
Ownership History
Date
Name
Owned For
Owner Type
Purchase Details
Closed on
Sep 29, 2014
Sold by
Rocklyn Homes Inc
Bought by
Moazzami Mehdi and Moazzami Manuchehr
Current Estimated Value
Create a Home Valuation Report for This Property
The Home Valuation Report is an in-depth analysis detailing your home's value as well as a comparison with similar homes in the area
Home Values in the Area
Average Home Value in this Area
Purchase History
| Date | Buyer | Sale Price | Title Company |
|---|---|---|---|
| Moazzami Mehdi | $164,880 | -- |
Source: Public Records
Mortgage History
| Date | Status | Borrower | Loan Amount |
|---|---|---|---|
| Previous Owner | Rocklyn Homes Inc | $109,850 |
Source: Public Records
Tax History Compared to Growth
Tax History
| Year | Tax Paid | Tax Assessment Tax Assessment Total Assessment is a certain percentage of the fair market value that is determined by local assessors to be the total taxable value of land and additions on the property. | Land | Improvement |
|---|---|---|---|---|
| 2023 | $5,463 | $144,840 | $21,520 | $123,320 |
| 2022 | $0 | $124,000 | $17,200 | $106,800 |
| 2021 | $3,893 | $99,920 | $13,800 | $86,120 |
| 2020 | $3,546 | $89,760 | $13,800 | $75,960 |
| 2019 | $3,420 | $89,760 | $13,800 | $75,960 |
| 2018 | $3,211 | $83,760 | $11,600 | $72,160 |
| 2016 | $2,818 | $72,200 | $11,600 | $60,600 |
| 2015 | $2,568 | $65,920 | $11,600 | $54,320 |
| 2014 | -- | $3,600 | $3,600 | $0 |
Source: Public Records
Map
Nearby Homes
- 3291 Wild Basil Ln
- 3279 Wild Basil Ln
- 3275 Wild Basil Ln
- 2398 Chancery Mill Ln
- 2351 Attewood Dr NE
- 2203 Hyssop Way
- 3082 Cedar Glade Ln NE
- 3170 Cedar Glade Ln Unit 6
- 2300 Ivy Birch Ln
- 2181 Millgate Ln
- 2150 Spikerush Way
- 2320 Ivy Birch Ln
- 3477 Ivy Birch Way
- 2229 Mill Garden Place
- 2141 Spikerush Way
- 2280 Copper Trail Ln
- 2116 Waterleaf Dr
- 2275 Copper Trail Ln
- 3511 Brockenhurst Dr Unit 239
- 3509 Brockenhurst Dr Unit 238
- 3515 Brockenhurst Dr
- 3515 Brockenhurst Dr Unit 240
- 2306 Bellyard Dr Unit 274
- 2306 Bellyard Dr
- 3521 Brockenhurst Dr Unit 241
- 2316 Bellyard Dr Unit 273
- 2316 Bellyard Dr
- 2326 Bellyard Dr Unit 272
- 2326 Bellyard Dr
- 2296 Bellyard Dr Unit 275
- 2296 Bellyard Dr
- 2336 Bellyard Dr Unit 271
- 2336 Bellyard Dr
- 3525 Brockenhurst Dr Unit 243
- 3525 Brockenhurst Dr Unit 242
- 3510 Brovkenhurst
- 2346 Bellyard Dr Unit 271
- 2346 Bellyard Dr Unit 270
