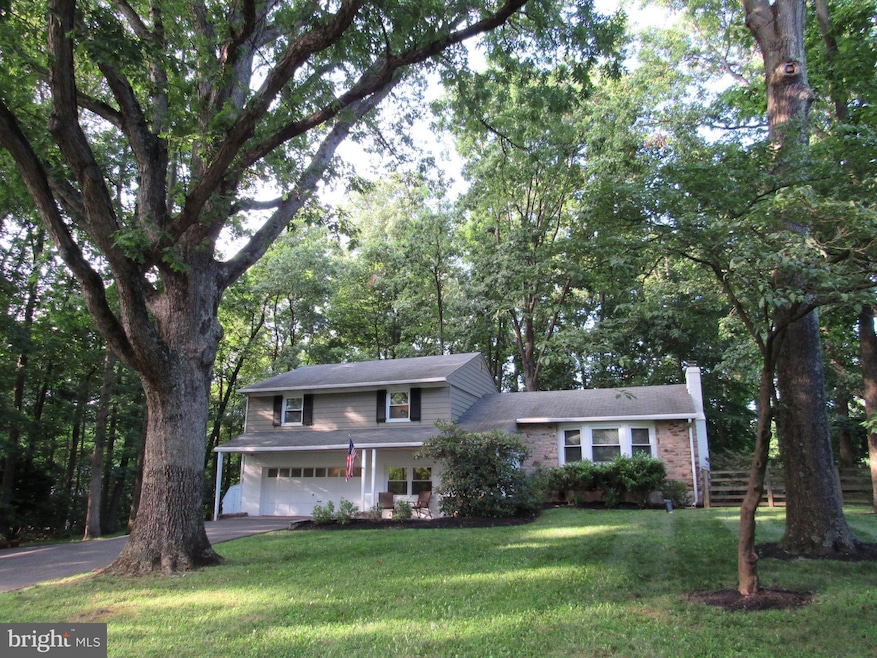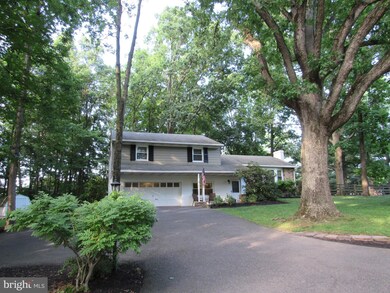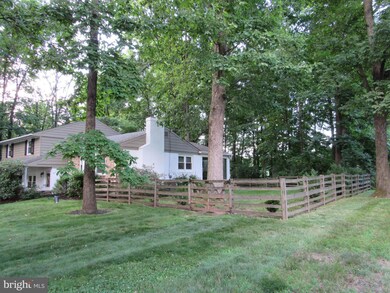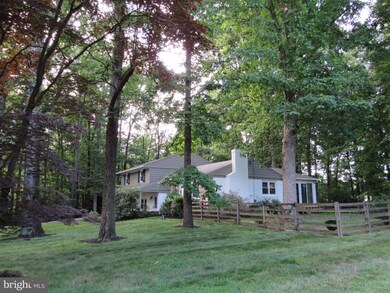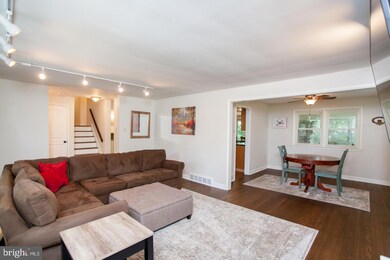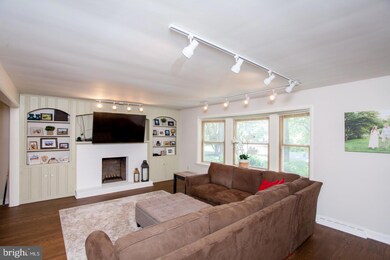
3511 Buttonwood Dr Doylestown, PA 18902
Highlights
- Eat-In Gourmet Kitchen
- View of Trees or Woods
- Private Lot
- Linden El School Rated A
- Colonial Architecture
- Partially Wooded Lot
About This Home
As of August 2020Bucolic Bucks County at its best right here in the heart of Doylestown where you truly do have it all! Welcome to your freshly painted home among the trees on this 1 acre + partially wooded private lot offering serenity while enjoying the flickering filtered light through the many windows of this beautiful split level colonial! Inviting front patio enters into open foyer to half stair case leading to large family and dining rooms all with beautifully refinished original hardwoods. Family room styled with painted built-ins brick surround fireplace and large bay window taking your gaze to the gorgeous front yard views. Through the dining room is your magnificent large gourmet granite kitchen designed for entertaining and many cooks in the kitchen! Enjoy dozens of cookies baked in your double ovens; newer dishwasher; newer kitchen floor; trash compactor; and reverse osmosis water filter conveniently at the sink. You won't want to leave this space with its many cabinets and counters offering plenty of prep space for the chef in the home! The kitchen opens to large breakfast room with bult in butler's pantry and endless picturesque backyard views through the large picture window. Right off the kitchen is an all season sun room filled with natural light and warmth awaiting those cozy naps and afternoons of jigsaw puzzles! Heading upstairs you will find the large master bedroom with crown molding, walk-in closet and updated bathroom. Upstairs is completed with 2 addition large bedrooms, hall bath with updates , and storage closet with attic access. If you go left upon entering the foyer you will find an additional family room/office, laundry room, updated powder room and access to your two car oversized garage and basement. Basement offers a finished room and large open unfinished space very clean with shelving organization. Among the many upgrades to this home are all new interior doors, nest thermostat, nest smart smoke and carbon dioxide system, abundant storage/coat closets, original hardwood under carpet, exterior generator hook up, 2019 hot water heater, 2008 mound septic system, ultra violet water purification system, 2017 A/C unit, and radon mitigation system. Don't miss a tour of this lovely home surrounded by nature and lovingly cared for by it's current owner. Keep an eye out for fresh wild blackberries as you venture out onto the private natural setting of this beauty! Don't wait; make your appointment now! Professional Photos loading 7/16/2020
Last Agent to Sell the Property
BHHS Fox & Roach-Doylestown License #RS332450 Listed on: 07/15/2020

Home Details
Home Type
- Single Family
Est. Annual Taxes
- $6,646
Year Built
- Built in 1956
Lot Details
- 1.06 Acre Lot
- Lot Dimensions are 175.00 x 264.00
- Southwest Facing Home
- Private Lot
- Corner Lot
- Level Lot
- Partially Wooded Lot
- Back, Front, and Side Yard
- Property is in very good condition
- Property is zoned R1
Parking
- 2 Car Direct Access Garage
- Parking Storage or Cabinetry
- Front Facing Garage
- Garage Door Opener
- Driveway
- On-Street Parking
Home Design
- Colonial Architecture
- Split Level Home
- Brick Exterior Construction
- Brick Foundation
- Pitched Roof
- Aluminum Siding
Interior Spaces
- 1,874 Sq Ft Home
- Property has 4 Levels
- Built-In Features
- Crown Molding
- Wainscoting
- Ceiling Fan
- Wood Burning Fireplace
- Family Room Off Kitchen
- Formal Dining Room
- Sun or Florida Room
- Views of Woods
- Partially Finished Basement
- Basement Fills Entire Space Under The House
- Attic
Kitchen
- Eat-In Gourmet Kitchen
- Breakfast Room
- Butlers Pantry
- Double Oven
- Cooktop
- Microwave
- Dishwasher
- Kitchen Island
- Trash Compactor
Flooring
- Wood
- Carpet
- Ceramic Tile
Bedrooms and Bathrooms
- 3 Bedrooms
- En-Suite Primary Bedroom
- En-Suite Bathroom
- Walk-In Closet
- Bathtub with Shower
- Walk-in Shower
Laundry
- Laundry Room
- Electric Dryer
- Washer
Outdoor Features
- Shed
Schools
- Linden Elementary School
- Holicong Middle School
- Central Bucks High School East
Utilities
- Forced Air Heating and Cooling System
- Heating System Uses Oil
- 200+ Amp Service
- Water Treatment System
- Electric Water Heater
- On Site Septic
Community Details
- No Home Owners Association
- Buttonwood Glen Subdivision
Listing and Financial Details
- Tax Lot 006
- Assessor Parcel Number 06-028-006
Ownership History
Purchase Details
Home Financials for this Owner
Home Financials are based on the most recent Mortgage that was taken out on this home.Purchase Details
Home Financials for this Owner
Home Financials are based on the most recent Mortgage that was taken out on this home.Purchase Details
Home Financials for this Owner
Home Financials are based on the most recent Mortgage that was taken out on this home.Purchase Details
Similar Homes in Doylestown, PA
Home Values in the Area
Average Home Value in this Area
Purchase History
| Date | Type | Sale Price | Title Company |
|---|---|---|---|
| Deed | $475,000 | Tohickon Settlement Services | |
| Deed | $394,500 | Security Abstract Of Pa Inc | |
| Deed | $332,000 | Commonwealth Land Title Insu | |
| Quit Claim Deed | -- | -- |
Mortgage History
| Date | Status | Loan Amount | Loan Type |
|---|---|---|---|
| Open | $356,250 | New Conventional | |
| Previous Owner | $331,380 | New Conventional | |
| Previous Owner | $237,500 | New Conventional |
Property History
| Date | Event | Price | Change | Sq Ft Price |
|---|---|---|---|---|
| 08/28/2020 08/28/20 | Sold | $475,000 | +3.5% | $253 / Sq Ft |
| 07/17/2020 07/17/20 | Pending | -- | -- | -- |
| 07/15/2020 07/15/20 | For Sale | $459,000 | +16.3% | $245 / Sq Ft |
| 07/26/2017 07/26/17 | Sold | $394,500 | -0.1% | $211 / Sq Ft |
| 05/24/2017 05/24/17 | Pending | -- | -- | -- |
| 05/15/2017 05/15/17 | For Sale | $394,900 | +18.9% | $211 / Sq Ft |
| 06/25/2012 06/25/12 | Sold | $332,000 | -3.7% | $177 / Sq Ft |
| 06/04/2012 06/04/12 | Pending | -- | -- | -- |
| 05/07/2012 05/07/12 | For Sale | $344,900 | -- | $184 / Sq Ft |
Tax History Compared to Growth
Tax History
| Year | Tax Paid | Tax Assessment Tax Assessment Total Assessment is a certain percentage of the fair market value that is determined by local assessors to be the total taxable value of land and additions on the property. | Land | Improvement |
|---|---|---|---|---|
| 2025 | $7,046 | $43,280 | $9,920 | $33,360 |
| 2024 | $7,046 | $43,280 | $9,920 | $33,360 |
| 2023 | $6,808 | $43,280 | $9,920 | $33,360 |
| 2022 | $6,726 | $43,280 | $9,920 | $33,360 |
| 2021 | $6,646 | $43,280 | $9,920 | $33,360 |
| 2020 | $6,646 | $43,280 | $9,920 | $33,360 |
| 2019 | $6,602 | $43,280 | $9,920 | $33,360 |
| 2018 | $6,602 | $43,280 | $9,920 | $33,360 |
| 2017 | $6,548 | $43,280 | $9,920 | $33,360 |
| 2016 | $6,613 | $43,280 | $9,920 | $33,360 |
| 2015 | -- | $43,280 | $9,920 | $33,360 |
| 2014 | -- | $43,280 | $9,920 | $33,360 |
Agents Affiliated with this Home
-
Sheila Kent

Seller's Agent in 2020
Sheila Kent
BHHS Fox & Roach
(267) 218-2495
1 in this area
67 Total Sales
-
Kim Porter

Buyer's Agent in 2020
Kim Porter
Keller Williams Real Estate-Doylestown
(267) 249-4991
2 in this area
195 Total Sales
-
John Spognardi

Seller's Agent in 2017
John Spognardi
RE/MAX
(215) 431-8282
3 in this area
278 Total Sales
-
Faye Riccitelli

Buyer's Agent in 2017
Faye Riccitelli
RE/MAX
(267) 221-6840
12 Total Sales
-
Beth Scarpello

Seller's Agent in 2012
Beth Scarpello
BHHS Fox & Roach
(267) 981-8057
7 in this area
131 Total Sales
-
J
Buyer's Agent in 2012
John Munley
BHHS Fox & Roach
Map
Source: Bright MLS
MLS Number: PABU500334
APN: 06-028-006
- 4080 Holly Way
- 729 Stryker Ave
- 3954 Charter Club Dr
- 0 Myers Dr
- 4245 Mechanicsville Rd
- 4221 Enders Way
- 3146 Mill Rd
- 22 Juniper Dr
- 3937 Trail Way W
- 3015 Yorkshire Rd
- 36 Belmont Square
- 466 Linden Ave
- 30 Houk Rd
- 3111 Burnt House Hill Rd
- 3865 Burnt House Hill Rd
- 4469 Church Rd
- 90 Chapman Ave
- 3689 Hancock Ln
- 2799 Manion Way
- 4639 Clearwater Ct
