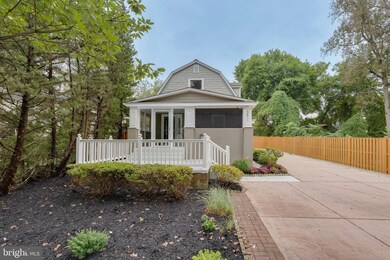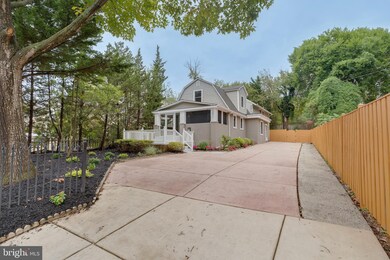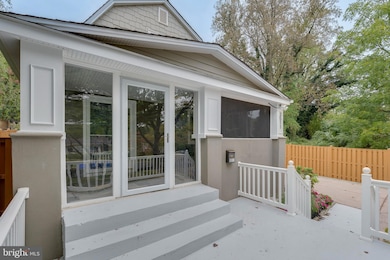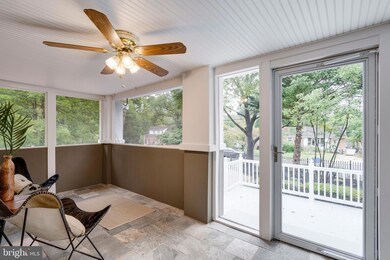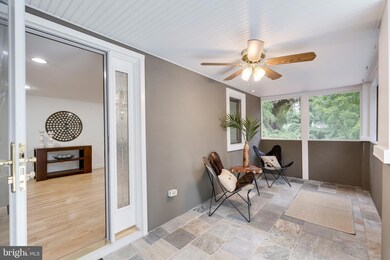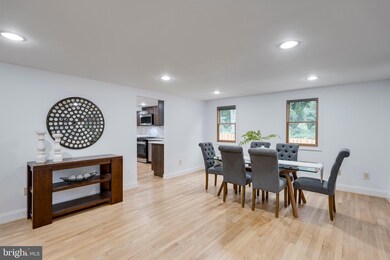
3511 Decatur Ave Kensington, MD 20895
North Kensington NeighborhoodHighlights
- Very Popular Property
- Colonial Architecture
- No HOA
- Kensington Parkwood Elementary School Rated A
- Wood Flooring
- 3-minute walk to Kensington Heights Park
About This Home
As of October 2024Welcome to 3511 Decatur Ave., a renovated Craftsman-style home in the heart of Kensington, just steps from Kensington Heights Park with easy access to shops and public transportation. This home features approximately 3,200 SF of living space on three floors, including 3 spacious bedrooms each with a private bath, as well as wonderful private and landscaped outdoor living spaces.
The main level centers around a well-equipped eat-in kitchen with new stainless steel appliances, custom cabinetry, and ample counter space. A large living room and a bright family room offer flexible living areas on either side of the kitchen.
Upstairs, there are three bedrooms with private baths and 9+ foot ceilings. The lower level includes a laundry room and additional storage.
Outside, the fully fenced yard features a walkway and newly built pergola. The updated landscaping and expansive driveway provide parking for 4+ cars.
Home Details
Home Type
- Single Family
Est. Annual Taxes
- $7,726
Year Built
- Built in 1927
Lot Details
- 7,500 Sq Ft Lot
- Property is zoned R60
Home Design
- Colonial Architecture
- Permanent Foundation
- Frame Construction
- Shingle Roof
- HardiePlank Type
- Stucco
Interior Spaces
- Property has 3 Levels
- Ceiling Fan
- Skylights
- Recessed Lighting
- Family Room Off Kitchen
- Wood Flooring
Kitchen
- Gas Oven or Range
- Built-In Microwave
- ENERGY STAR Qualified Refrigerator
- Dishwasher
- Stainless Steel Appliances
- Kitchen Island
- Disposal
Bedrooms and Bathrooms
- 3 Bedrooms
Laundry
- Dryer
- Washer
Basement
- Connecting Stairway
- Sump Pump
Parking
- 4 Parking Spaces
- 4 Driveway Spaces
Schools
- Kensington Parkwood Elementary School
- North Bethesda Middle School
- Walter Johnson High School
Utilities
- Forced Air Heating and Cooling System
- Natural Gas Water Heater
Community Details
- No Home Owners Association
- North Kensington Subdivision
Listing and Financial Details
- Tax Lot 4
- Assessor Parcel Number 161301132522
Ownership History
Purchase Details
Home Financials for this Owner
Home Financials are based on the most recent Mortgage that was taken out on this home.Purchase Details
Home Financials for this Owner
Home Financials are based on the most recent Mortgage that was taken out on this home.Purchase Details
Purchase Details
Home Financials for this Owner
Home Financials are based on the most recent Mortgage that was taken out on this home.Purchase Details
Home Financials for this Owner
Home Financials are based on the most recent Mortgage that was taken out on this home.Purchase Details
Purchase Details
Purchase Details
Purchase Details
Similar Homes in Kensington, MD
Home Values in the Area
Average Home Value in this Area
Purchase History
| Date | Type | Sale Price | Title Company |
|---|---|---|---|
| Deed | $865,000 | Legacy Settlements | |
| Special Warranty Deed | $635,000 | None Listed On Document | |
| Interfamily Deed Transfer | -- | None Available | |
| Interfamily Deed Transfer | -- | None Available | |
| Deed | $435,000 | -- | |
| Deed | $490,000 | -- | |
| Deed | $275,000 | -- | |
| Deed | $129,000 | -- | |
| Deed | $116,000 | -- |
Mortgage History
| Date | Status | Loan Amount | Loan Type |
|---|---|---|---|
| Open | $692,000 | New Conventional | |
| Previous Owner | $584,900 | New Conventional | |
| Previous Owner | $354,500 | Stand Alone Second | |
| Previous Owner | $333,700 | New Conventional |
Property History
| Date | Event | Price | Change | Sq Ft Price |
|---|---|---|---|---|
| 08/18/2025 08/18/25 | For Sale | $889,000 | +2.8% | $361 / Sq Ft |
| 10/21/2024 10/21/24 | Sold | $865,000 | +0.6% | $266 / Sq Ft |
| 09/25/2024 09/25/24 | For Sale | $860,000 | -- | $265 / Sq Ft |
Tax History Compared to Growth
Tax History
| Year | Tax Paid | Tax Assessment Tax Assessment Total Assessment is a certain percentage of the fair market value that is determined by local assessors to be the total taxable value of land and additions on the property. | Land | Improvement |
|---|---|---|---|---|
| 2025 | $7,726 | $654,600 | -- | -- |
| 2024 | $7,726 | $589,300 | $242,500 | $346,800 |
| 2023 | $6,801 | $573,933 | $0 | $0 |
| 2022 | $6,897 | $558,567 | $0 | $0 |
| 2021 | $5,583 | $543,200 | $232,500 | $310,700 |
| 2020 | $5,679 | $507,700 | $0 | $0 |
| 2019 | $5,242 | $472,200 | $0 | $0 |
| 2018 | $4,622 | $436,700 | $232,500 | $204,200 |
| 2017 | $8,928 | $425,433 | $0 | $0 |
| 2016 | -- | $414,167 | $0 | $0 |
| 2015 | $4,820 | $402,900 | $0 | $0 |
| 2014 | $4,820 | $402,900 | $0 | $0 |
Agents Affiliated with this Home
-
Juan Umanzor

Seller's Agent in 2025
Juan Umanzor
Long & Foster
(240) 494-6433
5 in this area
513 Total Sales
-
Avi Galanti

Seller's Agent in 2024
Avi Galanti
Compass
(301) 906-4996
4 in this area
243 Total Sales
-
Shaz Fazalbhoy

Buyer's Agent in 2024
Shaz Fazalbhoy
Keller Williams Lucido Agency
(443) 538-8325
1 in this area
38 Total Sales
Map
Source: Bright MLS
MLS Number: MDMC2149382
APN: 13-01132522
- 3419 University Blvd W Unit 102
- 3355 University Blvd W Unit 206
- 3509 Anderson Rd
- 3722 Lawrence Ave
- 10811 Pearson St
- 3333 University Blvd W Unit 702
- 3333 University Blvd W Unit 902
- 3333 University Blvd W Unit 708
- 3333 University Blvd W Unit 301
- 3127 University Blvd W Unit 9
- 11104 Lund Place
- 11128 Newport Mill Rd
- 3922 Kincaid Terrace
- 10502 Drumm Ave
- 3014 Jennings Rd
- 11210 Valley View Ave
- 2932 University Blvd W
- 11211 Valley View Ave
- 11207 Valley View Ave
- 11214 Midvale Rd

