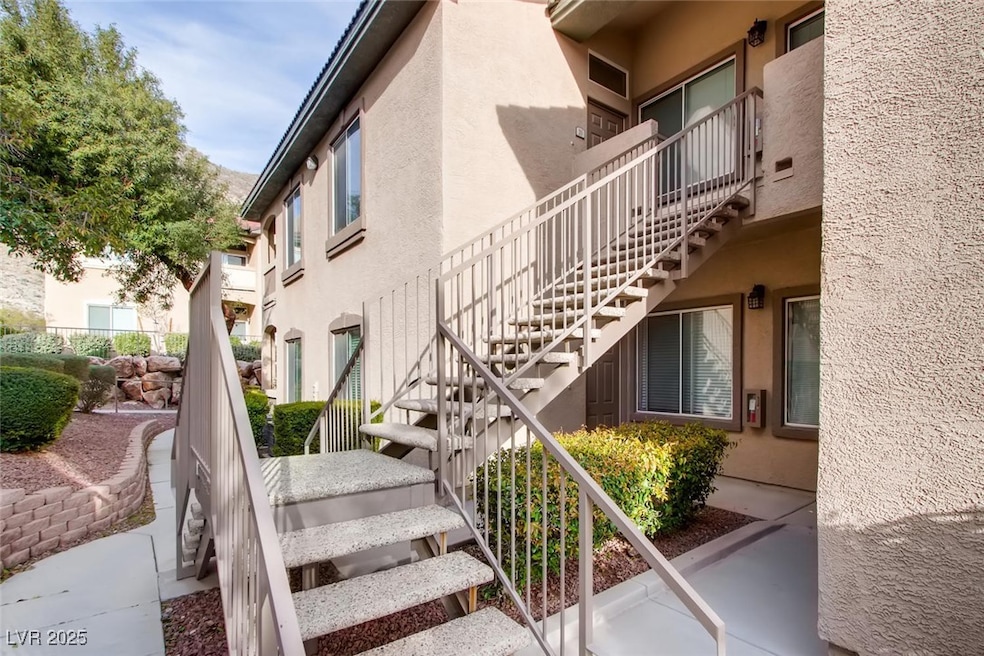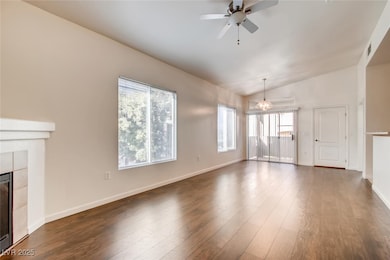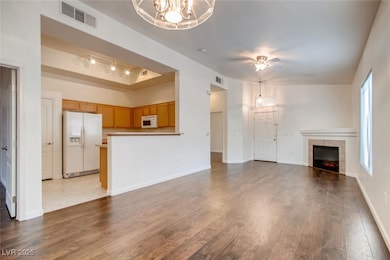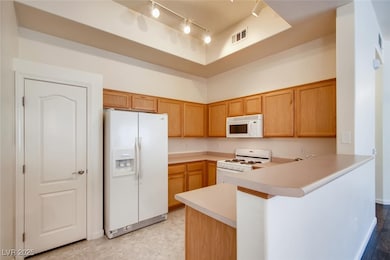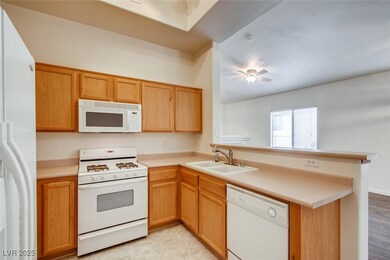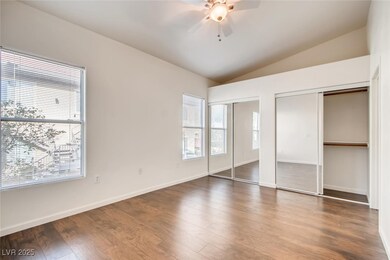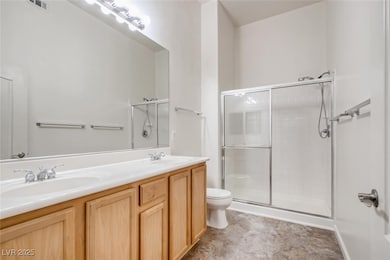3511 Desert Cliff St Unit 203 Las Vegas, NV 89129
Lone Mountain NeighborhoodHighlights
- Laundry closet
- Ceiling Fan
- West Facing Home
- Central Heating and Cooling System
- Washer and Dryer
- Electric Fireplace
About This Home
Welcome to your new home in the heart of the Cliff Shadows area in Las Vegas! This inviting 2-bedroom condo offers a perfect blend of comfort and convenience. Step into a spacious open-concept floorplan, where the breakfast bar seamlessly connects the living and dining areas, creating an ideal space for entertaining or relaxing. The well-appointed kitchen comes fully equipped with a gas stove, microwave, and refrigerator, making meal preparation a breeze. The convenience continues with an in-unit stacked washer and dryer, allowing you to tackle laundry easily without stepping outside, a true asset in the Las Vegas climate. Throughout the condo, ceiling fans enhance air circulation, and blinds on all windows provide privacy and shade. The upgraded laminate flooring adds a touch of warmth and charm, making this unit feel like a true home. This gated community offers more than just a residence; it provides a lifestyle. Enjoy access to a community center featuring a gym, pool, and spa!
Listing Agent
Vegas Edge Realty, LLC Brokerage Phone: 702-358-3107 License #B.1001448 Listed on: 10/26/2025
Condo Details
Home Type
- Condominium
Est. Annual Taxes
- $811
Year Built
- Built in 2004
Lot Details
- West Facing Home
Home Design
- Tile Roof
- Stucco
Interior Spaces
- 1,054 Sq Ft Home
- 1-Story Property
- Ceiling Fan
- Electric Fireplace
- Blinds
- Family Room with Fireplace
- Laminate Flooring
Kitchen
- Gas Range
- Microwave
- Dishwasher
- Disposal
Bedrooms and Bathrooms
- 2 Bedrooms
Laundry
- Laundry closet
- Washer and Dryer
Parking
- Covered Parking
- Assigned Parking
Schools
- Conners Elementary School
- Leavitt Justice Myron E Middle School
- Centennial High School
Utilities
- Central Heating and Cooling System
- Heating System Uses Gas
- Cable TV Available
Listing and Financial Details
- Security Deposit $1,600
- Property Available on 11/1/25
- Tenant pays for cable TV, electricity, gas, key deposit
Community Details
Overview
- Property has a Home Owners Association
- Gowan @Cliff Shadows Association, Phone Number (702) 737-8580
- Gowan Cliff Shadows Condo Subdivision
- The community has rules related to covenants, conditions, and restrictions
Pet Policy
- No Pets Allowed
Map
Source: Las Vegas REALTORS®
MLS Number: 2730483
APN: 137-12-312-031
- 3500 Cactus Shadow St Unit 104
- 3540 Cactus Shadow St Unit 201
- 3544 Desert Cliff St Unit 102
- 3455 Cactus Shadow St Unit 101
- 10625 Calf Creek Ct
- 3361 Indian Shadow St Unit 201
- 3360 Cactus Shadow St Unit 203
- 3351 Indian Shadow St Unit 204
- 3354 Indian Shadow St Unit 203
- 3321 Indian Shadow St Unit 104
- 3320 Cactus Shadow St Unit 201
- 10528 Kivas Ct
- 3644 Starlight Evening St
- 10516 Table Lands Ct
- 3713 Metter St
- 3624 Breman St
- 10573 Danielson Ave
- 10532 Tugaloo Ave
- 10626 W Gilmore Ave
- 3744 Austell St
- 3481 Desert Cliff St Unit 203
- 3500 Cactus Shadow St Unit 101
- 3541 Desert Cliff St Unit 101
- 3504 Desert Cliff St Unit 202
- 3504 Desert Cliff St Unit 203
- 3460 Cactus Shadow St Unit 101
- 3544 Desert Cliff St Unit 102
- 3411 Cactus Mountain St Unit 103
- 3475 Cactus Shadow St Unit 101
- 3545 Cactus Shadow St Unit 203
- 10633 Camel Rock Ct
- 10637 Chestnut Timber Ct
- 3364 Indian Shadow St Unit 104
- 10631 Streamside Ave
- 3448 Balanced Rock St
- 10516 Table Lands Ct
- 10637 Nevada Falls Ave
- 10513 Sun Palace Ct
- 10654 Solar Hawk Ave
- 10614 W Gilmore Ave
