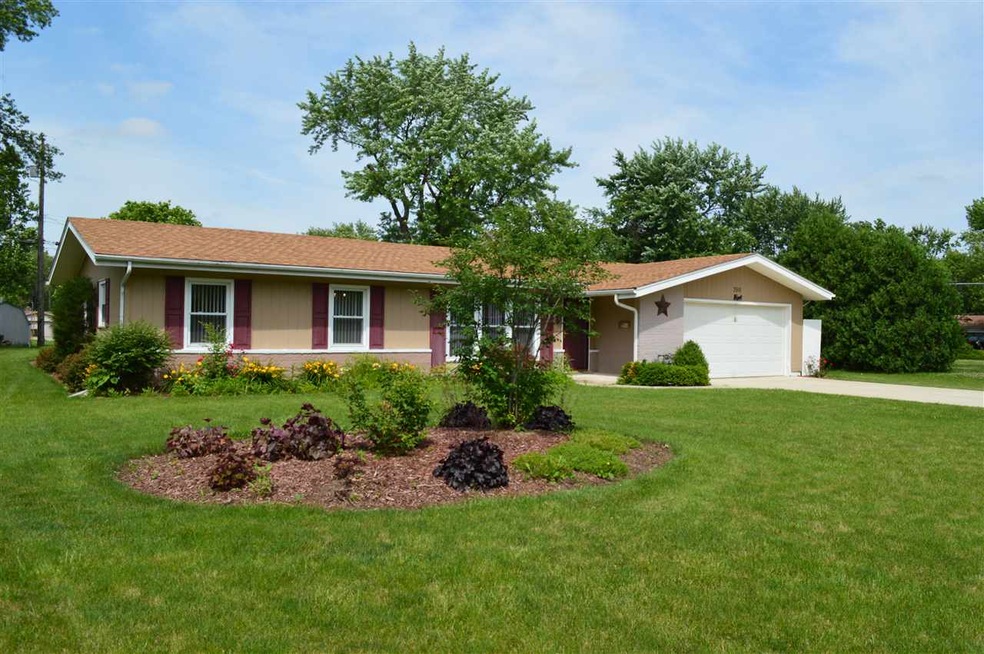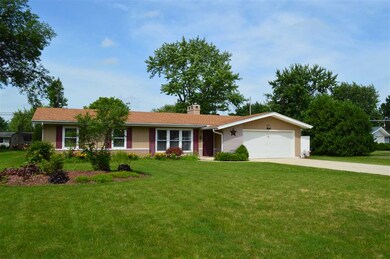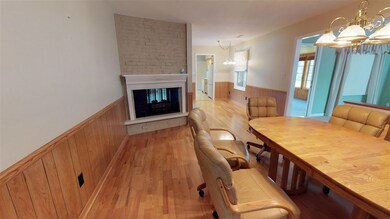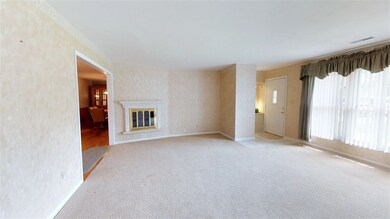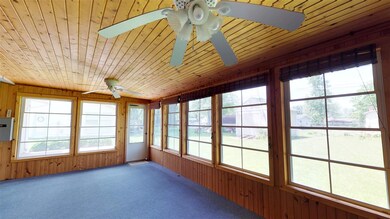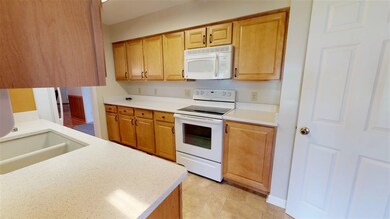
3511 Glencairn Dr Fort Wayne, IN 46815
Glenwood Park NeighborhoodHighlights
- Ranch Style House
- Corner Lot
- 2 Car Attached Garage
- Wood Flooring
- Solid Surface Countertops
- Forced Air Heating and Cooling System
About This Home
As of March 2021Start Your Future Have a place of your own with this 3-bedroom/1.5-bath ranch style home with a 2 car garage in Glenwood Park. Great features include a welcoming living room with fireplace for cozy evenings, a spacious dining room with wood floors and fireplace, updated kitchen with newer cabinets and quartz counter tops, a Florida room for enjoying peaceful afternoons and patio overlooking a spacious backyard with mature trees.
Last Agent to Sell the Property
Angela Grable
RE/MAX Integrity Listed on: 06/27/2018

Home Details
Home Type
- Single Family
Est. Annual Taxes
- $1,070
Year Built
- Built in 1957
Lot Details
- 0.34 Acre Lot
- Lot Dimensions are 70 x 150 x 60 x 171
- Corner Lot
- Level Lot
HOA Fees
- $2 Monthly HOA Fees
Parking
- 2 Car Attached Garage
- Off-Street Parking
Home Design
- Ranch Style House
- Brick Exterior Construction
- Asphalt Roof
Interior Spaces
- 2,065 Sq Ft Home
- Living Room with Fireplace
- Dining Room with Fireplace
- Solid Surface Countertops
Flooring
- Wood
- Carpet
Bedrooms and Bathrooms
- 3 Bedrooms
Location
- Suburban Location
Schools
- Glenwood Park Elementary School
- Lane Middle School
- Snider High School
Utilities
- Forced Air Heating and Cooling System
- Whole House Permanent Generator
Community Details
- Glenwood Park Subdivision
Listing and Financial Details
- Assessor Parcel Number 02-08-29-453-009.000-072
Ownership History
Purchase Details
Home Financials for this Owner
Home Financials are based on the most recent Mortgage that was taken out on this home.Purchase Details
Purchase Details
Purchase Details
Home Financials for this Owner
Home Financials are based on the most recent Mortgage that was taken out on this home.Purchase Details
Purchase Details
Purchase Details
Home Financials for this Owner
Home Financials are based on the most recent Mortgage that was taken out on this home.Similar Homes in Fort Wayne, IN
Home Values in the Area
Average Home Value in this Area
Purchase History
| Date | Type | Sale Price | Title Company |
|---|---|---|---|
| Warranty Deed | $168,000 | None Available | |
| Interfamily Deed Transfer | -- | None Available | |
| Interfamily Deed Transfer | -- | None Available | |
| Trustee Deed | -- | None Available | |
| Interfamily Deed Transfer | -- | None Available | |
| Warranty Deed | -- | Commonwealth-Dreibelbiss Tit | |
| Warranty Deed | -- | Commonwealth Land Title Co |
Mortgage History
| Date | Status | Loan Amount | Loan Type |
|---|---|---|---|
| Open | $162,950 | New Conventional | |
| Previous Owner | $145,186 | VA | |
| Previous Owner | $106,090 | VA |
Property History
| Date | Event | Price | Change | Sq Ft Price |
|---|---|---|---|---|
| 03/25/2021 03/25/21 | Sold | $168,000 | +5.1% | $81 / Sq Ft |
| 02/13/2021 02/13/21 | Pending | -- | -- | -- |
| 02/11/2021 02/11/21 | For Sale | $159,900 | +12.6% | $77 / Sq Ft |
| 08/09/2018 08/09/18 | Sold | $142,000 | +1.5% | $69 / Sq Ft |
| 06/30/2018 06/30/18 | Pending | -- | -- | -- |
| 06/27/2018 06/27/18 | For Sale | $139,900 | -- | $68 / Sq Ft |
Tax History Compared to Growth
Tax History
| Year | Tax Paid | Tax Assessment Tax Assessment Total Assessment is a certain percentage of the fair market value that is determined by local assessors to be the total taxable value of land and additions on the property. | Land | Improvement |
|---|---|---|---|---|
| 2024 | $2,181 | $212,700 | $32,300 | $180,400 |
| 2022 | $2,007 | $179,800 | $32,300 | $147,500 |
| 2021 | $1,607 | $145,700 | $18,400 | $127,300 |
| 2020 | $1,506 | $139,100 | $18,400 | $120,700 |
| 2019 | $1,432 | $133,000 | $18,400 | $114,600 |
| 2018 | $1,370 | $126,800 | $18,400 | $108,400 |
| 2017 | $1,070 | $99,500 | $18,400 | $81,100 |
| 2016 | $1,020 | $96,600 | $18,400 | $78,200 |
| 2014 | $1,773 | $85,300 | $18,400 | $66,900 |
| 2013 | $1,798 | $86,600 | $18,400 | $68,200 |
Agents Affiliated with this Home
-

Seller's Agent in 2021
Elle Hinton
Coldwell Banker Real Estate Group
(260) 705-7744
2 in this area
149 Total Sales
-

Buyer's Agent in 2021
Nanette Minnick
eXp Realty, LLC
(260) 438-6662
1 in this area
133 Total Sales
-
A
Seller's Agent in 2018
Angela Grable
RE/MAX
Map
Source: Indiana Regional MLS
MLS Number: 201827875
APN: 02-08-29-453-009.000-072
- 3222 Chancellor Dr
- 3617 Kirkfield Dr
- 4019 Dalewood Dr
- 4212 Vance Ave
- 3027 Kingsley Dr
- 2923 Inwood Dr
- 4457 Beckstein Dr
- 4153 Woodstock Dr
- 3517 Vance Ave
- 3133 Delray Dr
- 2927 Barnhart Ave
- 3024 Nordholme Ave
- 2703 Bosworth Dr
- 2719 Belfast Dr
- 3226 Delray Dr
- 3333 Eastwood Dr
- 2818 1/2 Reed Rd
- 3409 Delray Dr
- 4710 Karen Ave
- 3023 Hobson Rd
